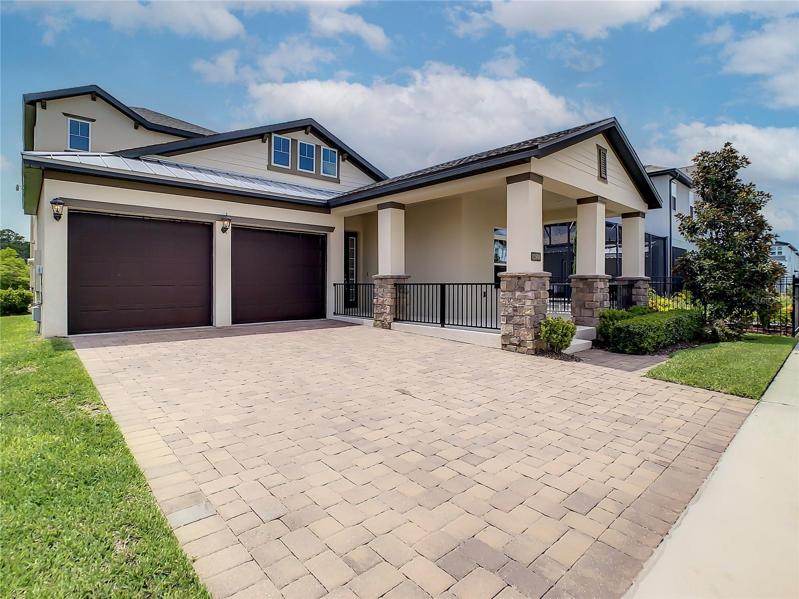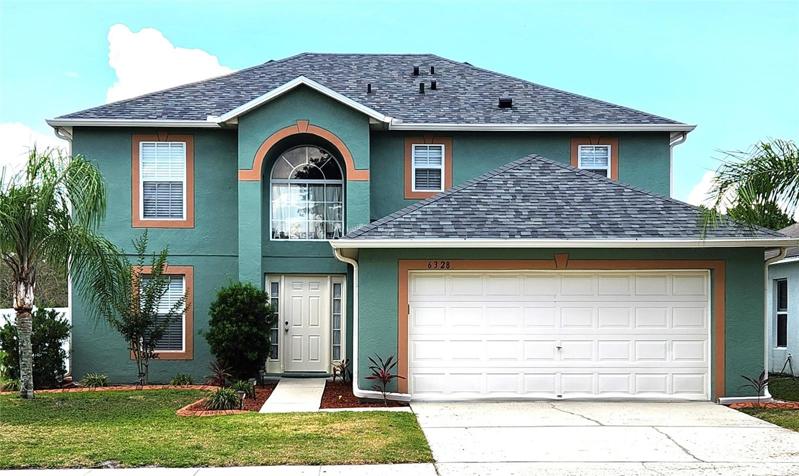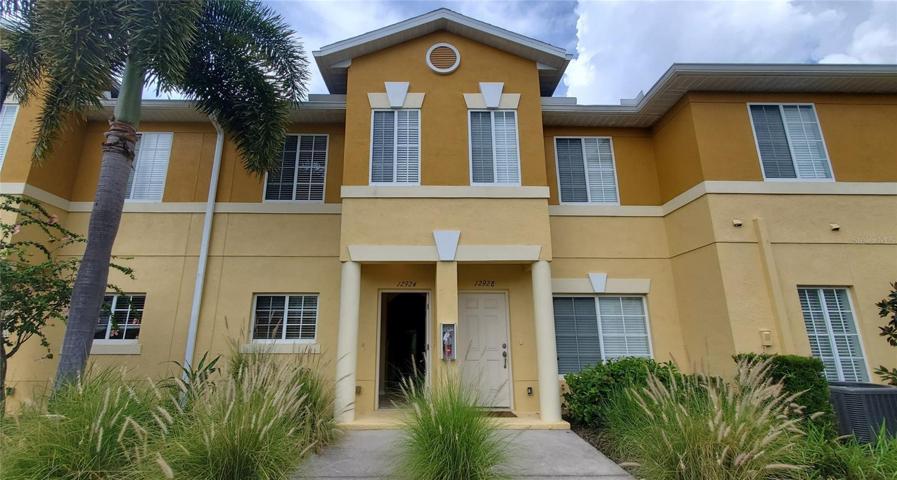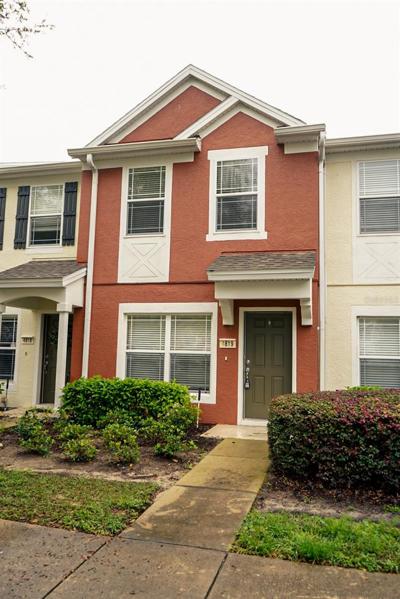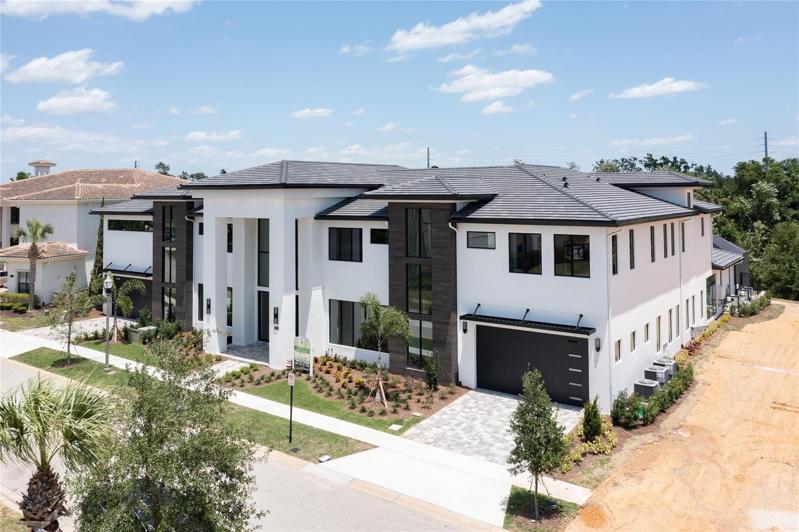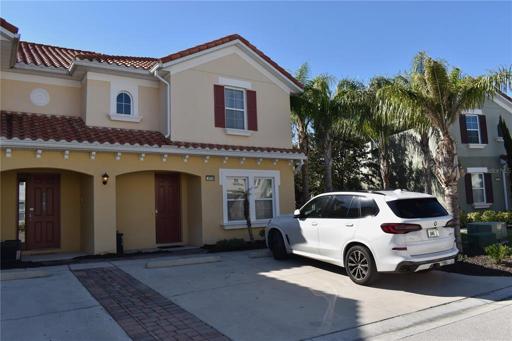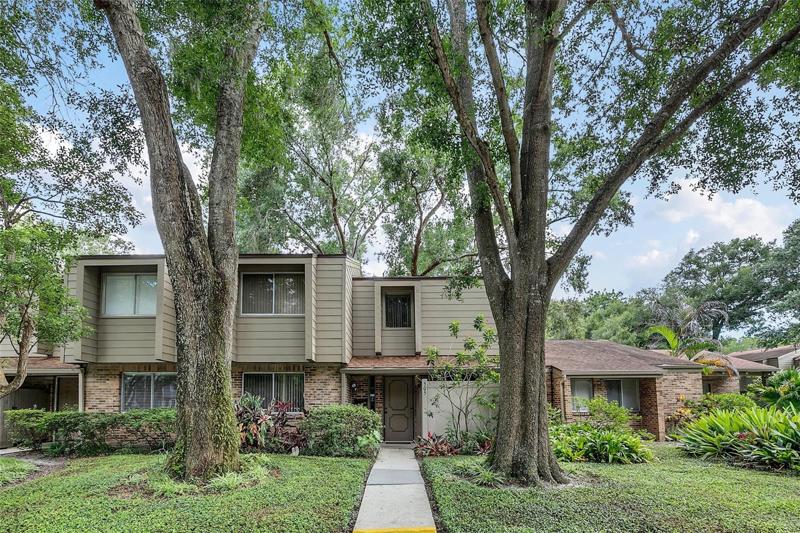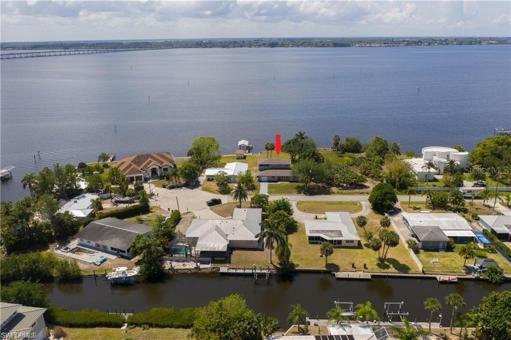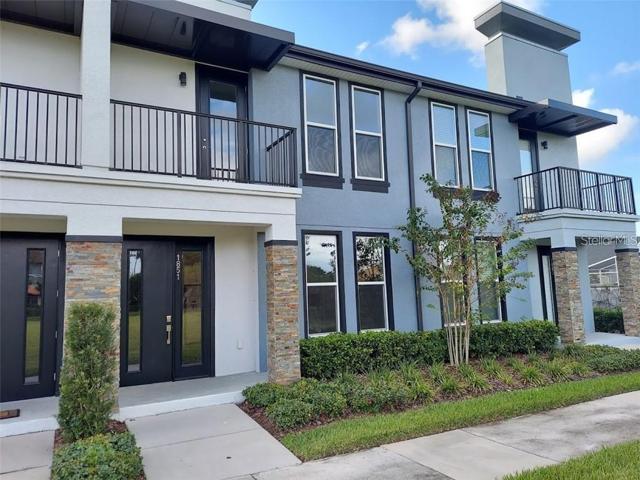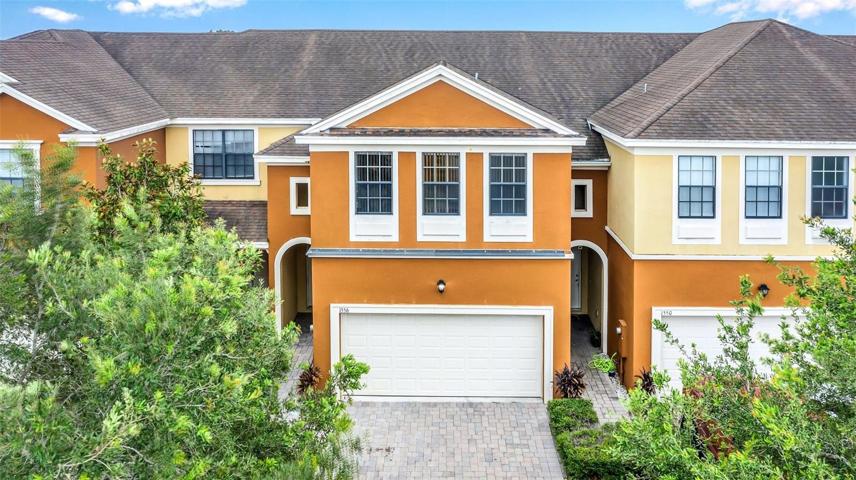700 Properties
Sort by:
12808 WESTSIDE VILLAGE LOOP, WINDERMERE, FL 34786
12808 WESTSIDE VILLAGE LOOP, WINDERMERE, FL 34786 Details
2 years ago
12924 TIGERS EYE DRIVE, VENICE, FL 34292
12924 TIGERS EYE DRIVE, VENICE, FL 34292 Details
2 years ago
505 OAK HAVEN DRIVE, ALTAMONTE SPRINGS, FL 32701
505 OAK HAVEN DRIVE, ALTAMONTE SPRINGS, FL 32701 Details
2 years ago
