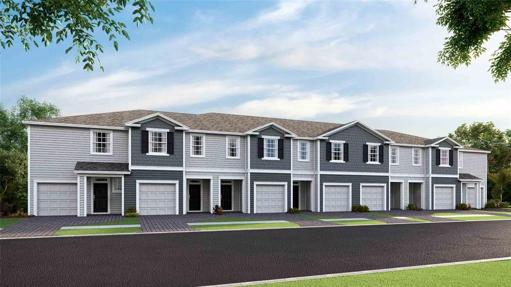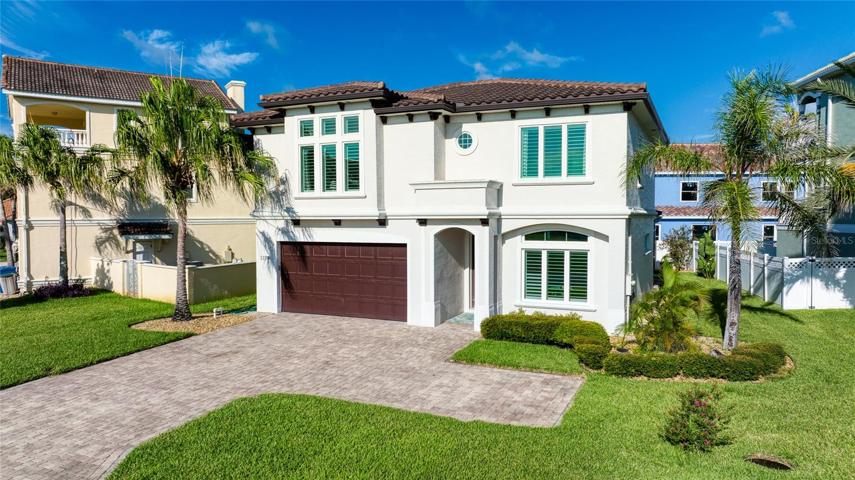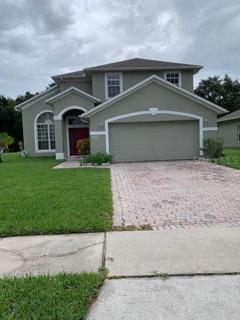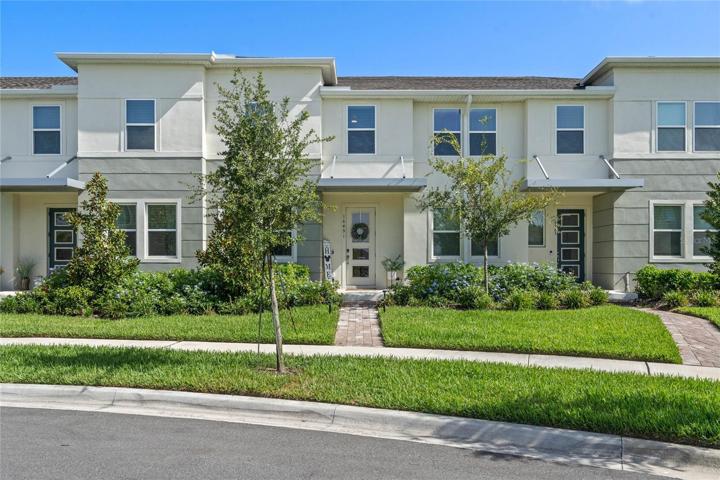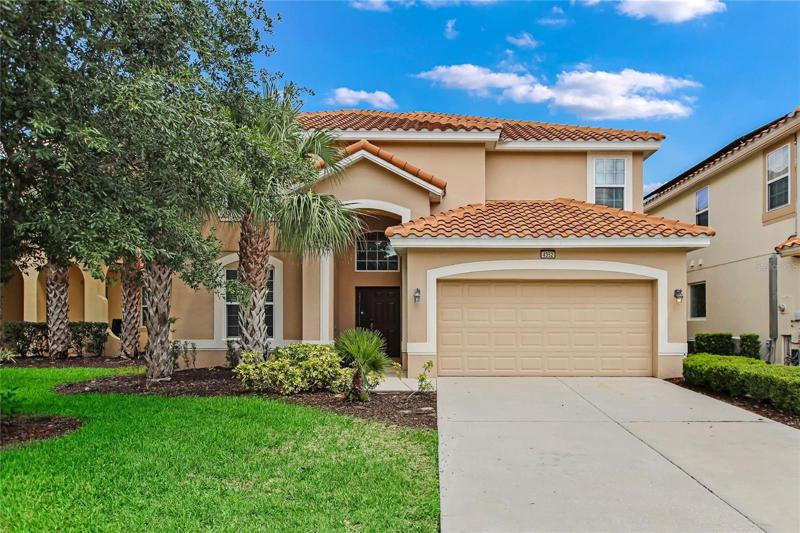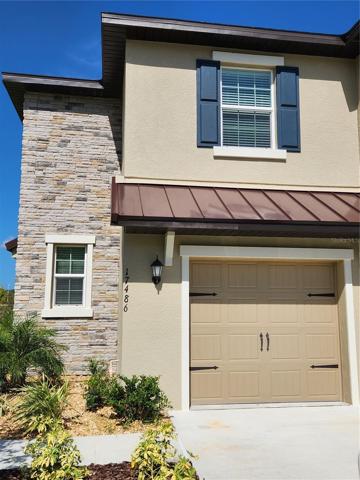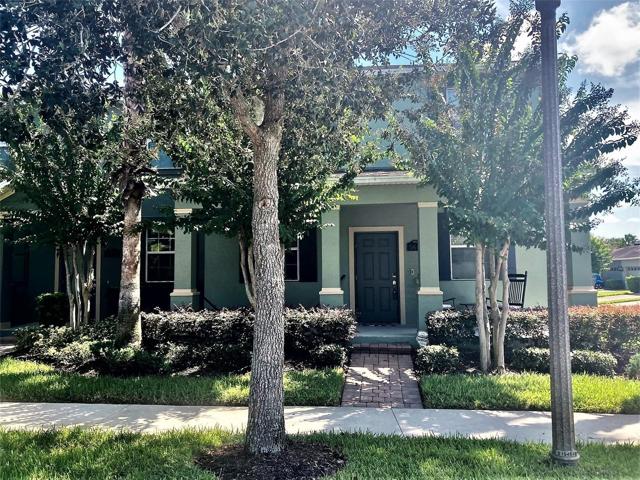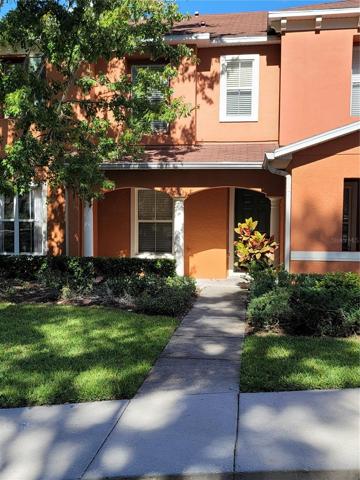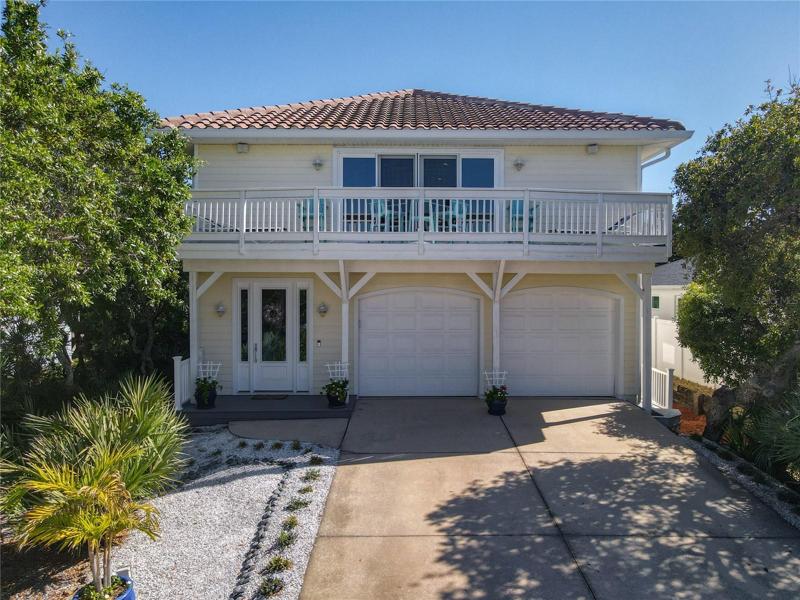700 Properties
Sort by:
5643 LAUREL CHERRY AVENUE, WINTER GARDEN, FL 34787
5643 LAUREL CHERRY AVENUE, WINTER GARDEN, FL 34787 Details
2 years ago
10812 LAKE SAINT CHARLES BOULEVARD, RIVERVIEW, FL 33578
10812 LAKE SAINT CHARLES BOULEVARD, RIVERVIEW, FL 33578 Details
2 years ago
6345 RIVER ROAD, NEW SMYRNA BEACH, FL 32169
6345 RIVER ROAD, NEW SMYRNA BEACH, FL 32169 Details
2 years ago
741 PINELLAS POINT S DRIVE, ST PETERSBURG, FL 33705
741 PINELLAS POINT S DRIVE, ST PETERSBURG, FL 33705 Details
2 years ago
