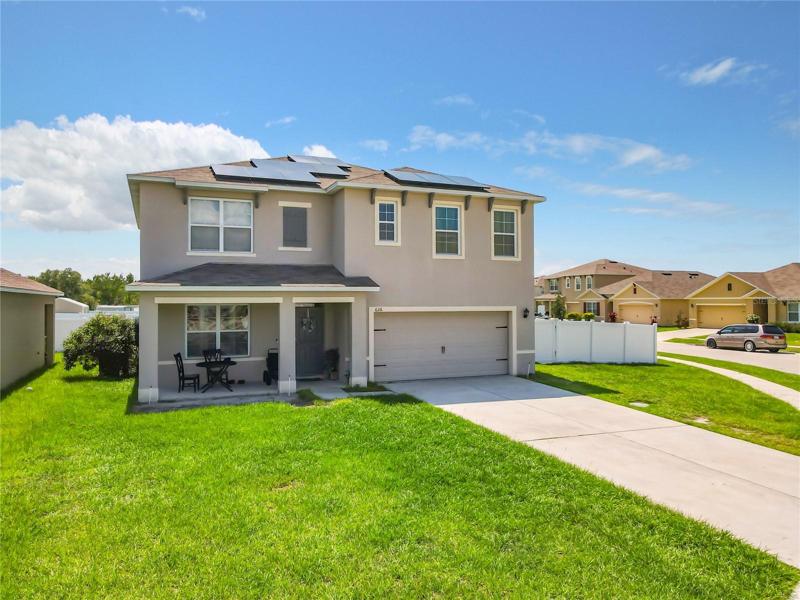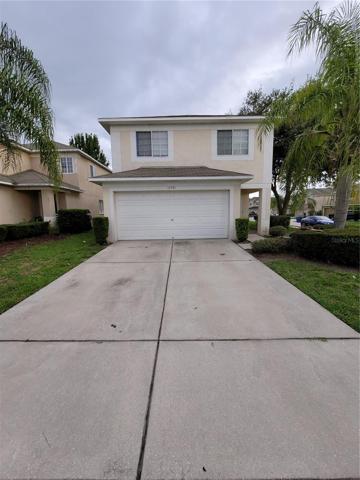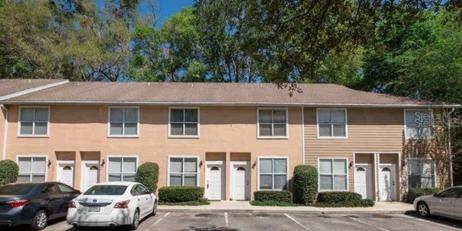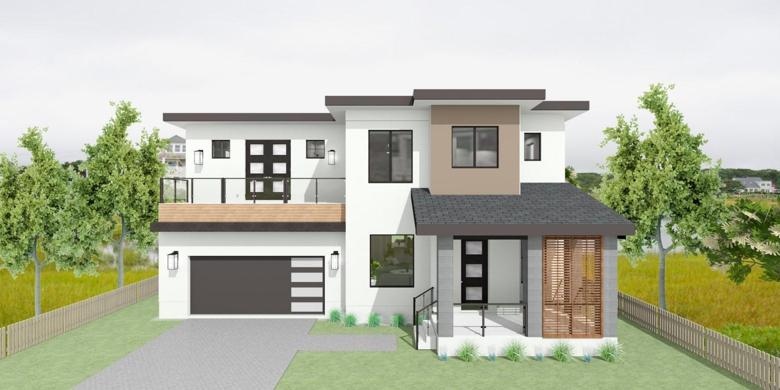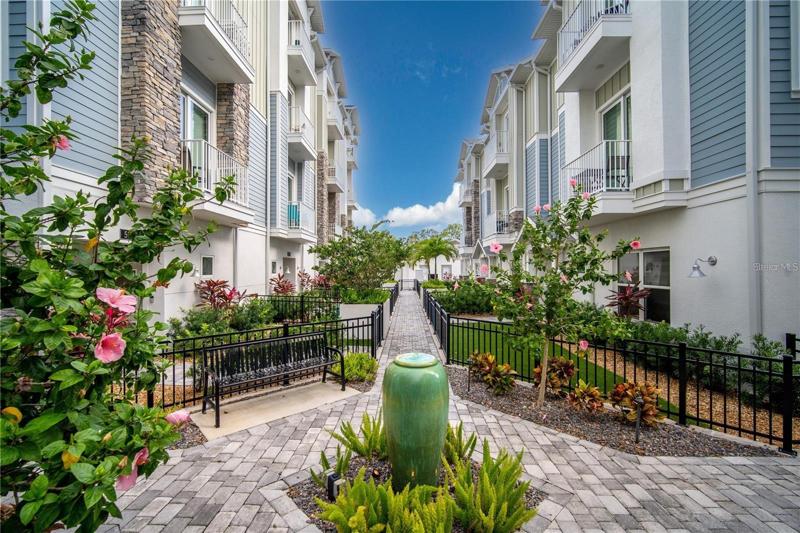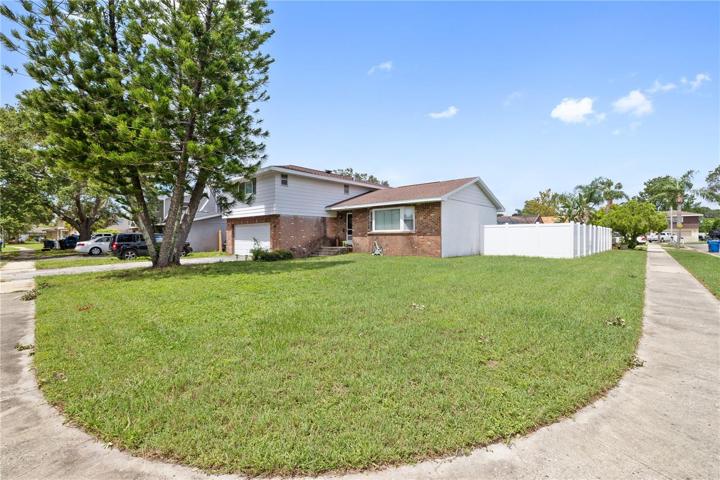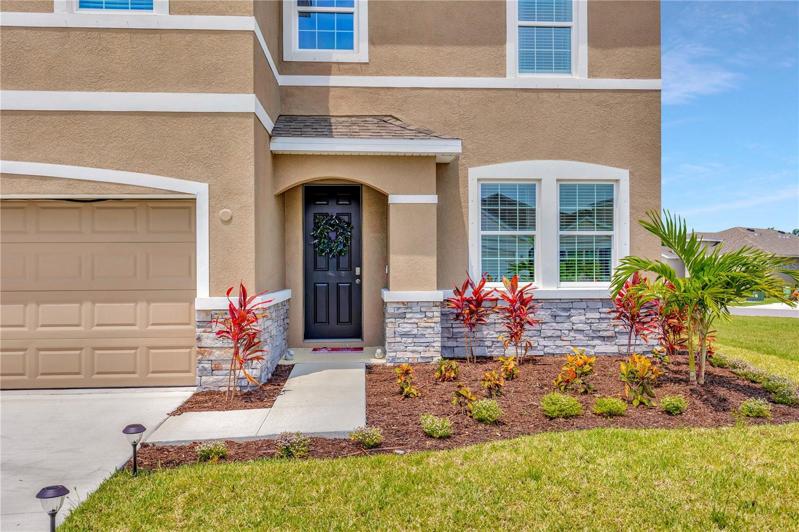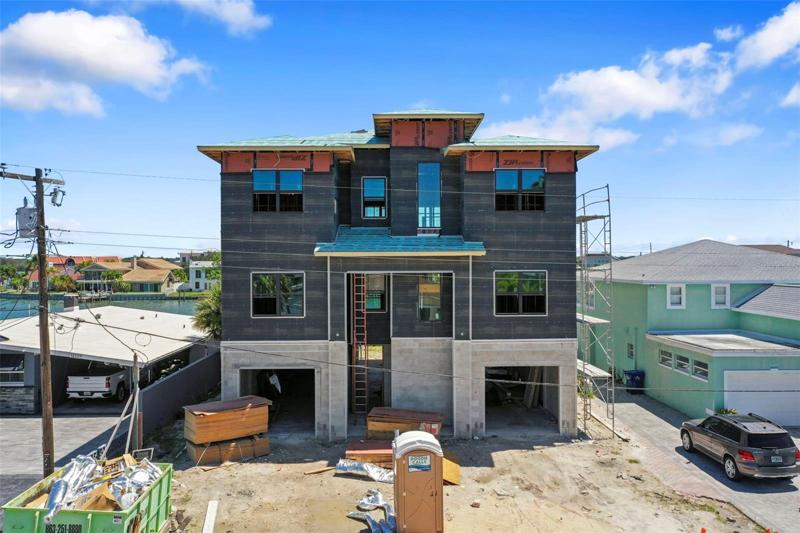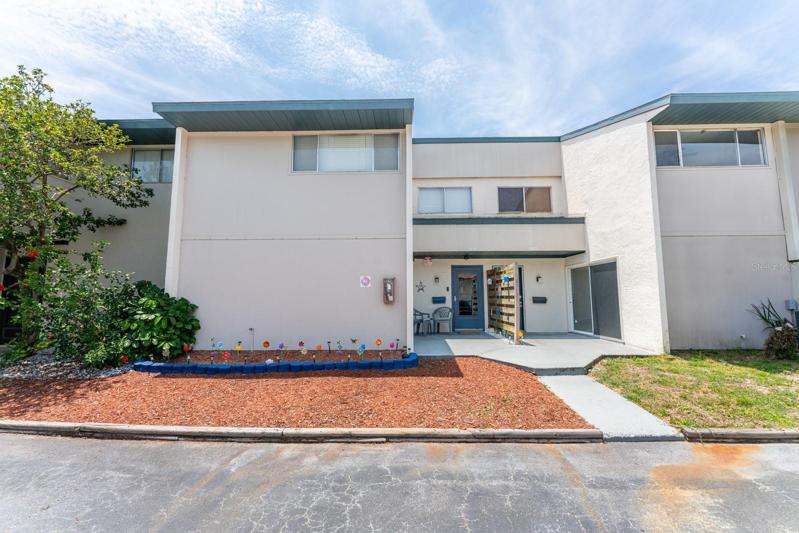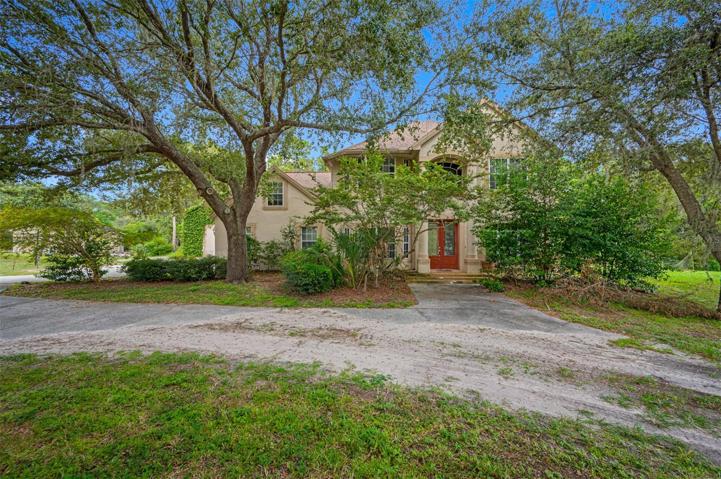700 Properties
Sort by:
626 SQUIRES GROVE DRIVE, WINTER HAVEN, FL 33880
626 SQUIRES GROVE DRIVE, WINTER HAVEN, FL 33880 Details
2 years ago
4415 SW 34TH STREET, GAINESVILLE, FL 32608
4415 SW 34TH STREET, GAINESVILLE, FL 32608 Details
2 years ago
16105 5TH E STREET, REDINGTON BEACH, FL 33708
16105 5TH E STREET, REDINGTON BEACH, FL 33708 Details
2 years ago
1026 LONGFELLOW COURT, SARASOTA, FL 34243
1026 LONGFELLOW COURT, SARASOTA, FL 34243 Details
2 years ago
9433 DELRAY DRIVE, NEW PORT RICHEY, FL 34654
9433 DELRAY DRIVE, NEW PORT RICHEY, FL 34654 Details
2 years ago
