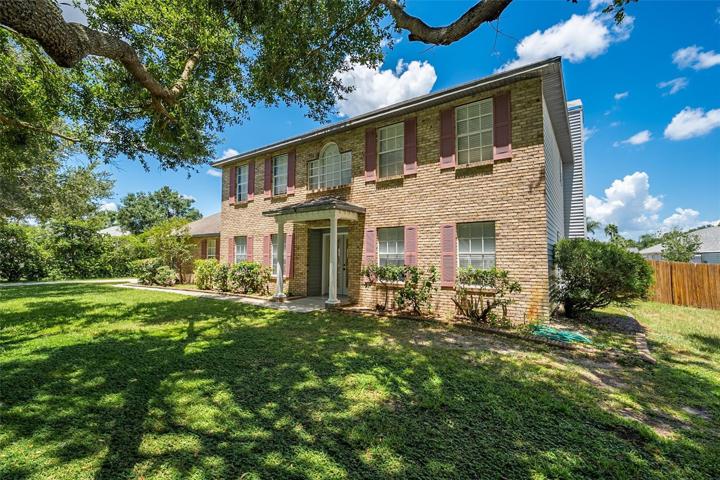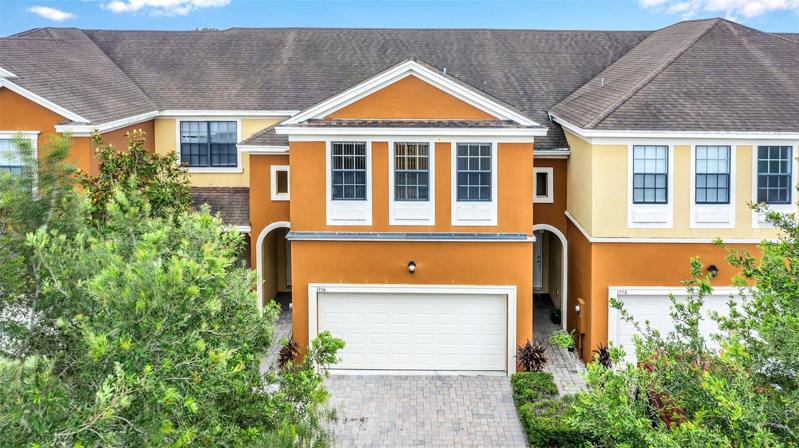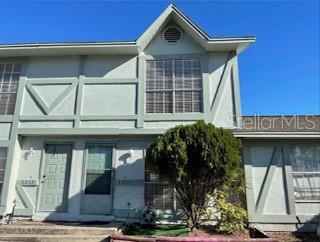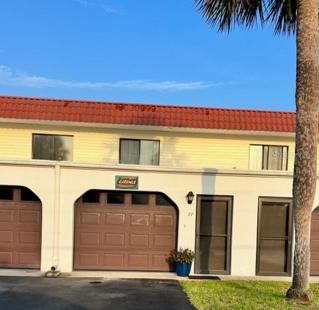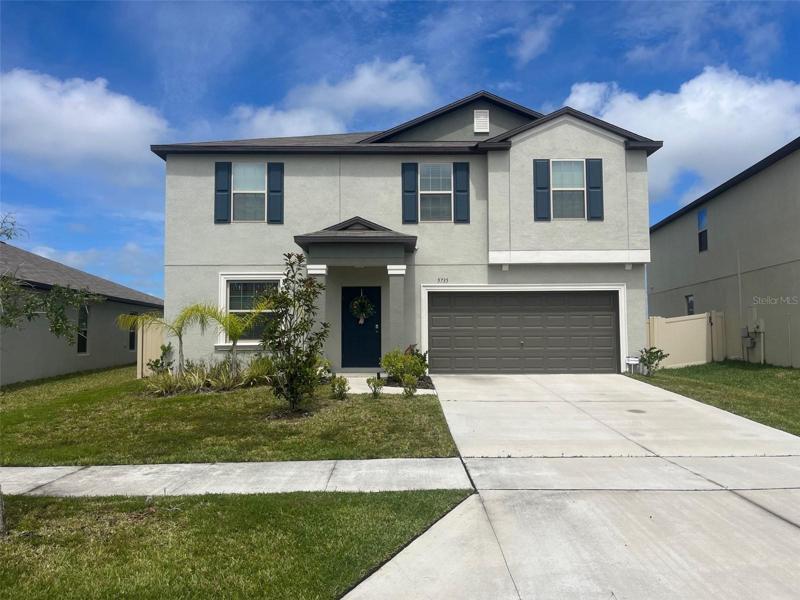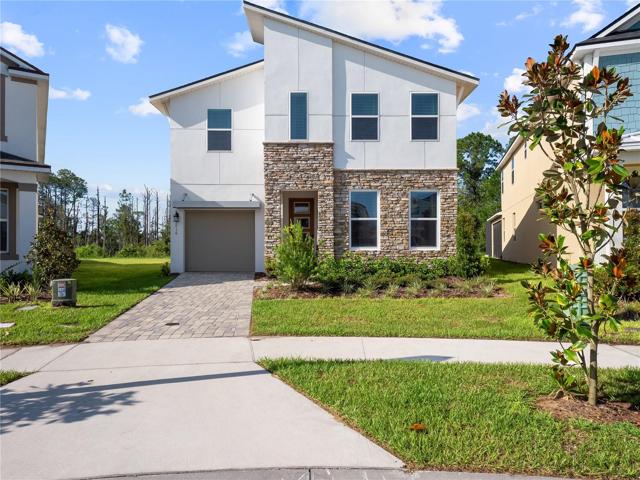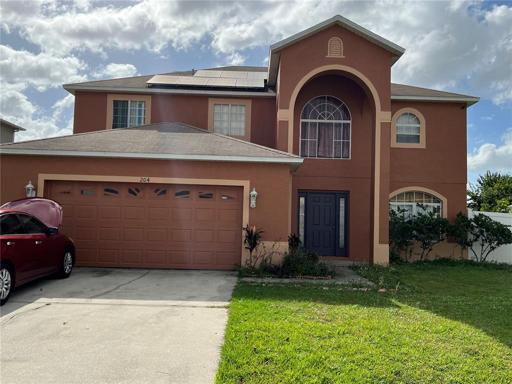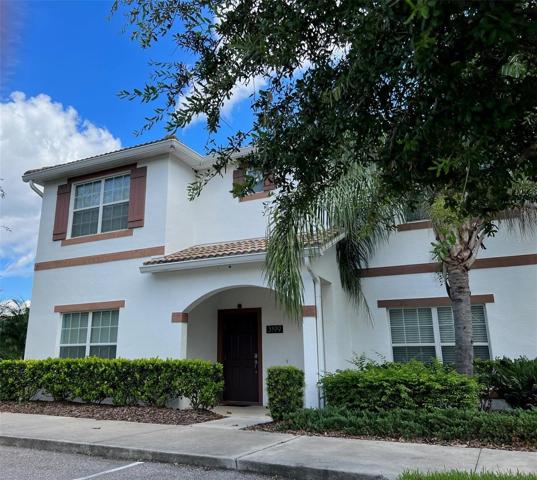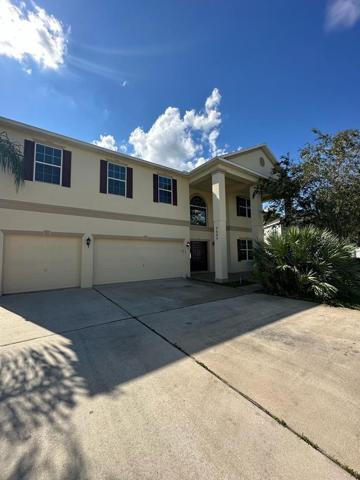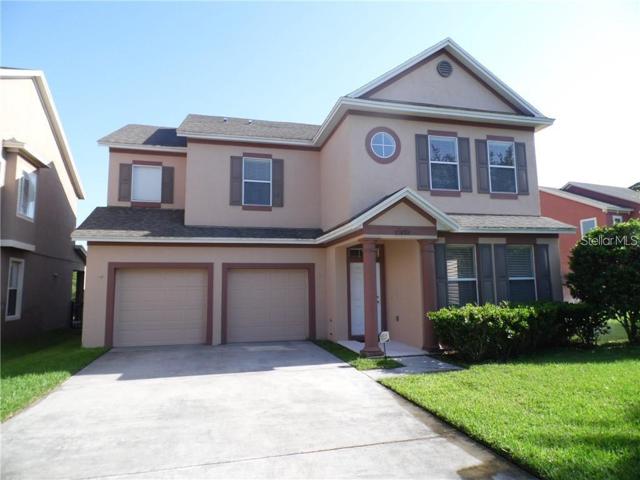700 Properties
Sort by:
1990 JAN LAN BOULEVARD, SAINT CLOUD, FL 34772
1990 JAN LAN BOULEVARD, SAINT CLOUD, FL 34772 Details
2 years ago
5735 KEATON SPRINGS DRIVE, LAKELAND, FL 33811
5735 KEATON SPRINGS DRIVE, LAKELAND, FL 33811 Details
2 years ago
2016 FLEMING MIST PLACE, KISSIMMEE, FL 34747
2016 FLEMING MIST PLACE, KISSIMMEE, FL 34747 Details
2 years ago
204 BECKENHAM DRIVE, KISSIMMEE, FL 34758
204 BECKENHAM DRIVE, KISSIMMEE, FL 34758 Details
2 years ago
12835 DROXFORD ROAD, WINDERMERE, FL 34786
12835 DROXFORD ROAD, WINDERMERE, FL 34786 Details
2 years ago
