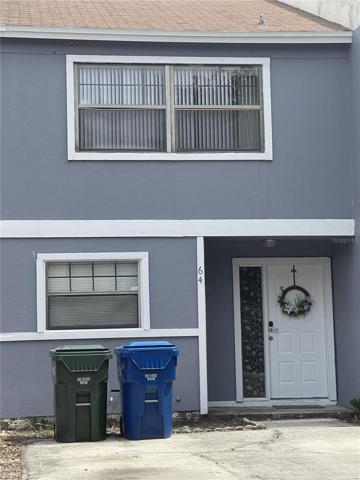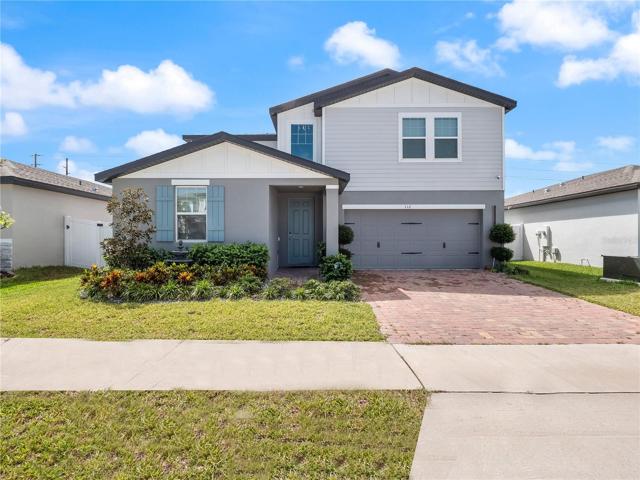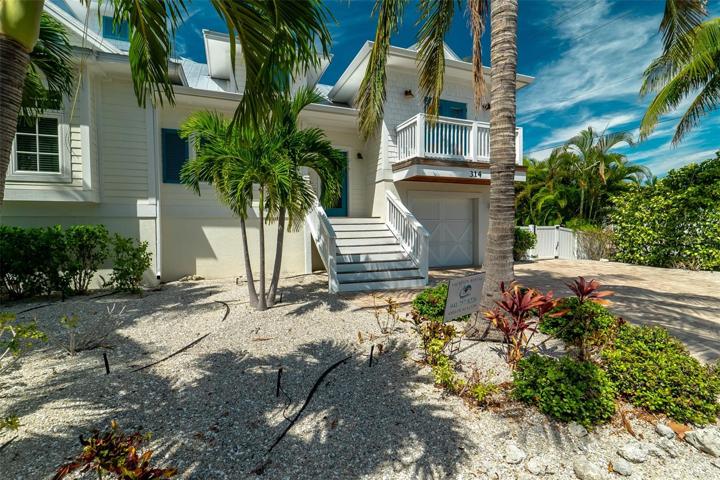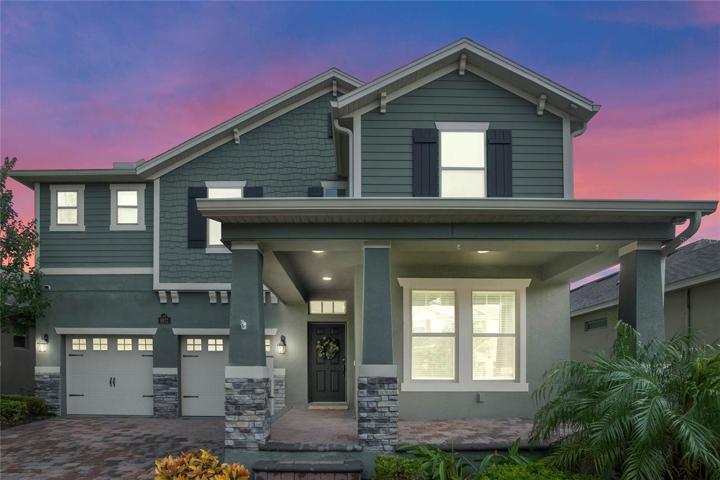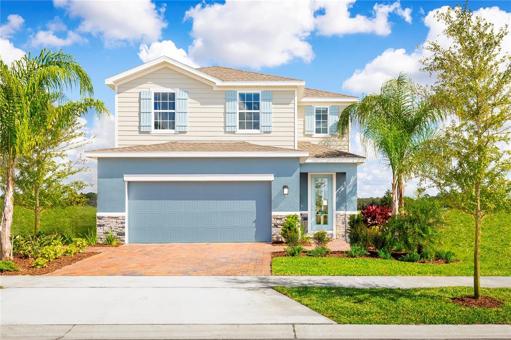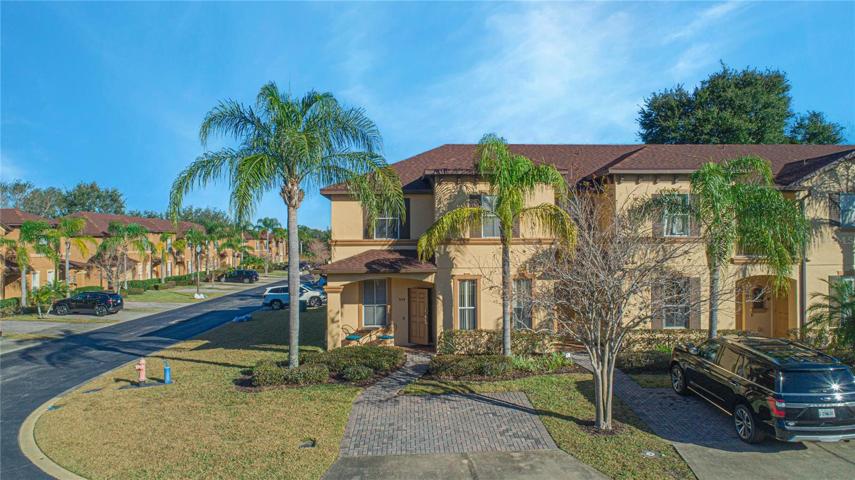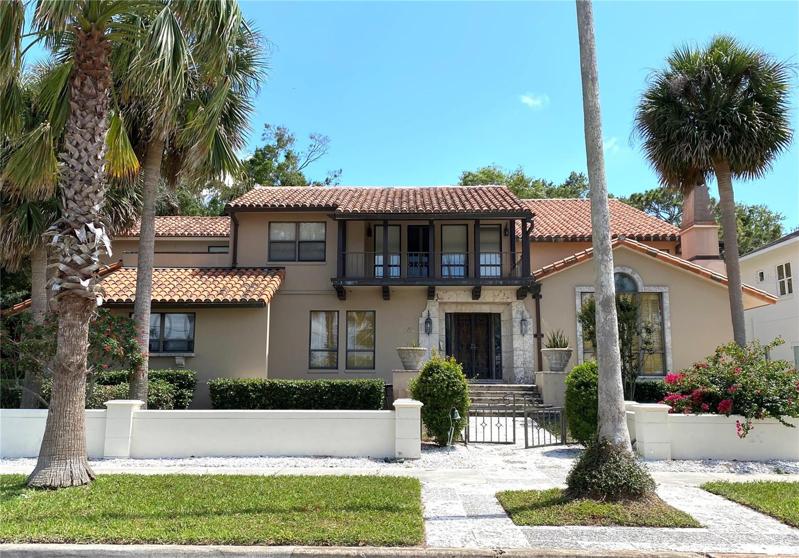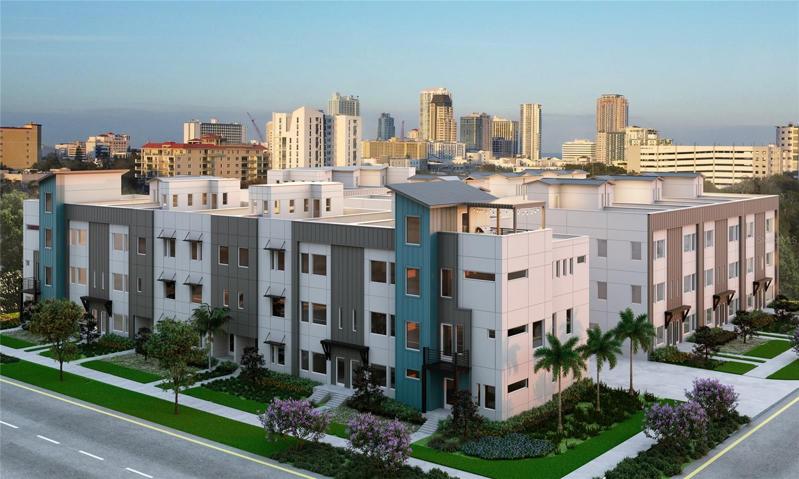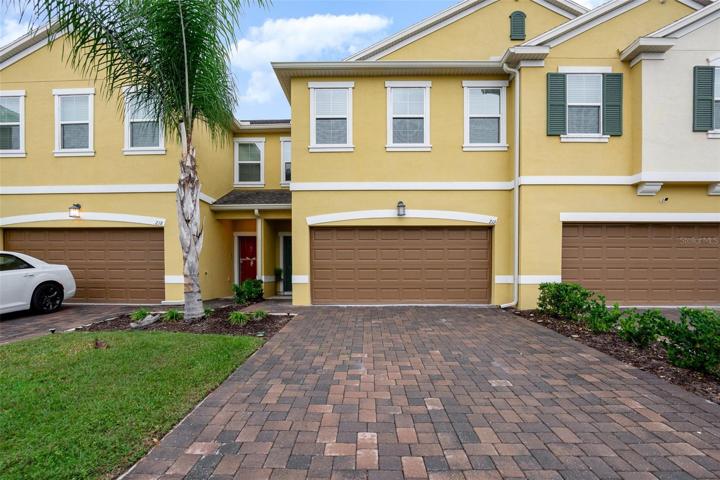700 Properties
Sort by:
19081 PEBBLE WOOD LANE, SPRING HILL, FL 34610
19081 PEBBLE WOOD LANE, SPRING HILL, FL 34610 Details
2 years ago
354 LA MIRAGE STREET, DAVENPORT, FL 33897
354 LA MIRAGE STREET, DAVENPORT, FL 33897 Details
2 years ago
875 6TH S AVENUE, ST PETERSBURG, FL 33701
875 6TH S AVENUE, ST PETERSBURG, FL 33701 Details
2 years ago
