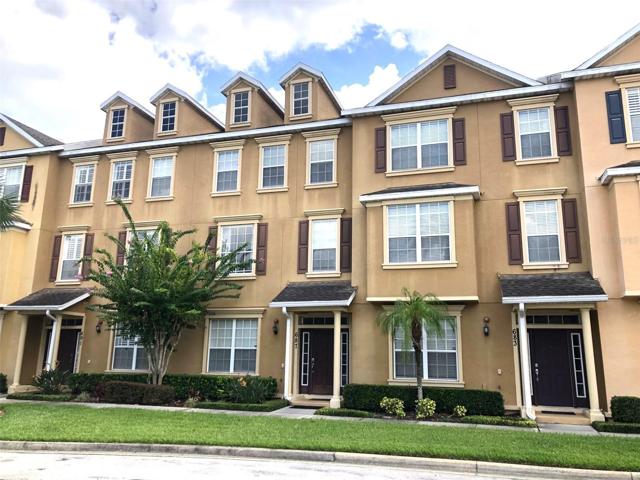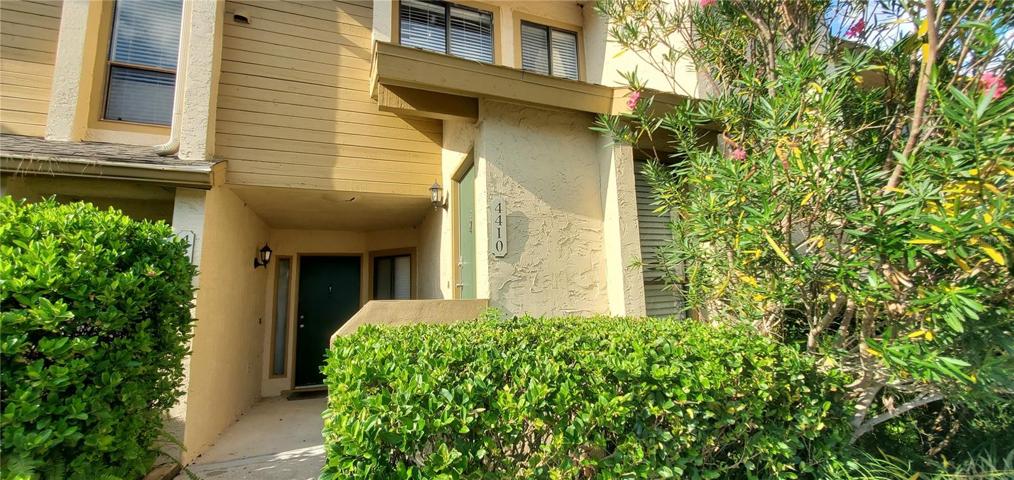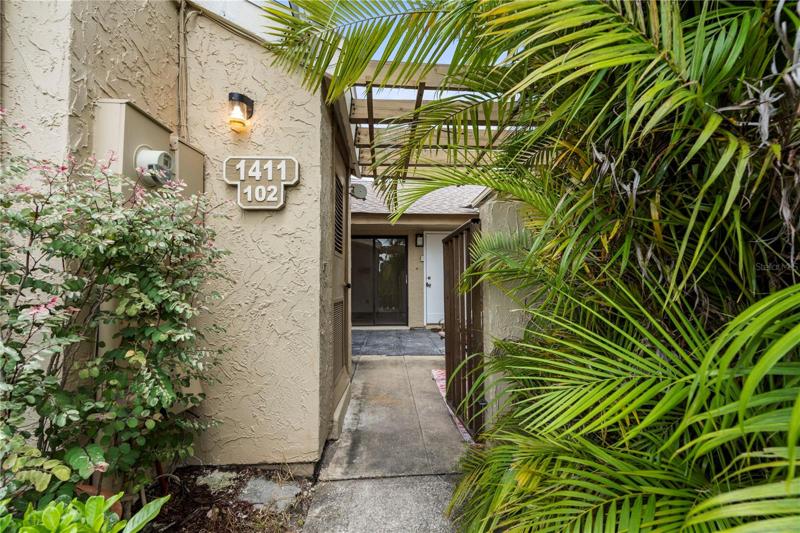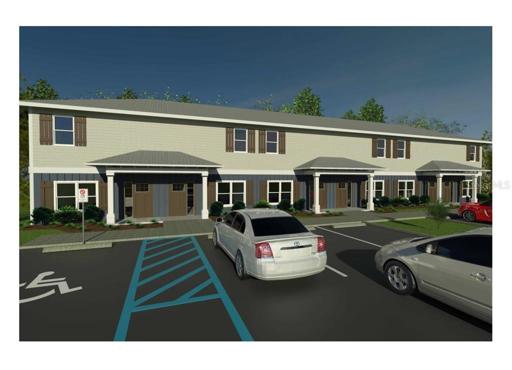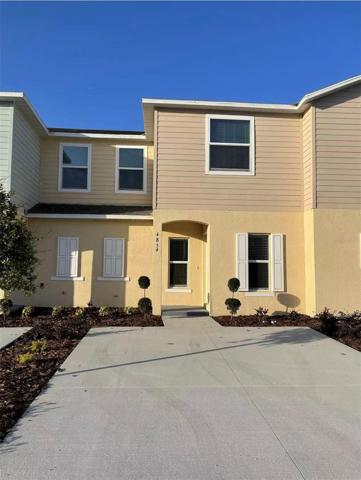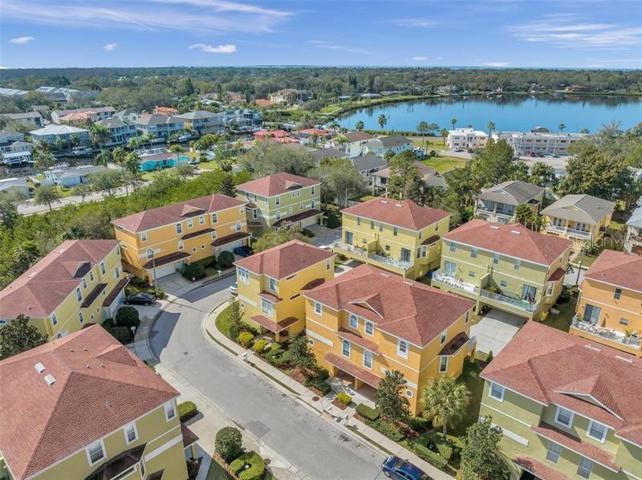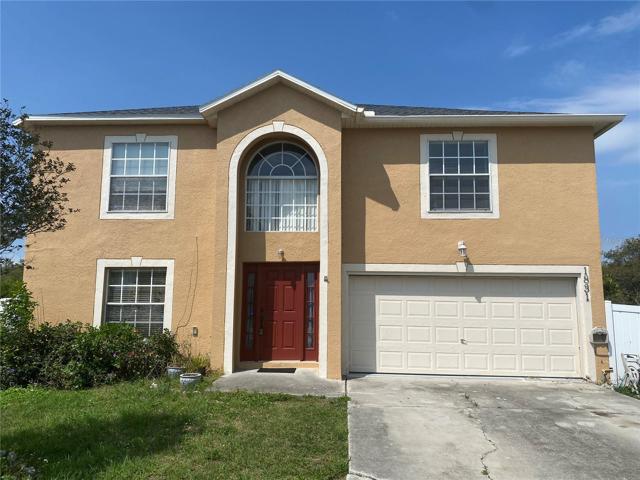700 Properties
Sort by:
4410 MIDDLEBROOK ROAD, ORLANDO, FL 32811
4410 MIDDLEBROOK ROAD, ORLANDO, FL 32811 Details
2 years ago
1411 SHEAFE NE AVENUE, PALM BAY, FL 32905
1411 SHEAFE NE AVENUE, PALM BAY, FL 32905 Details
2 years ago
4854 CORAL CASTLE DRIVE, KISSIMMEE, FL 34746
4854 CORAL CASTLE DRIVE, KISSIMMEE, FL 34746 Details
2 years ago
469 BAYOU VILLAGE DRIVE, TARPON SPRINGS, FL 34689
469 BAYOU VILLAGE DRIVE, TARPON SPRINGS, FL 34689 Details
2 years ago
