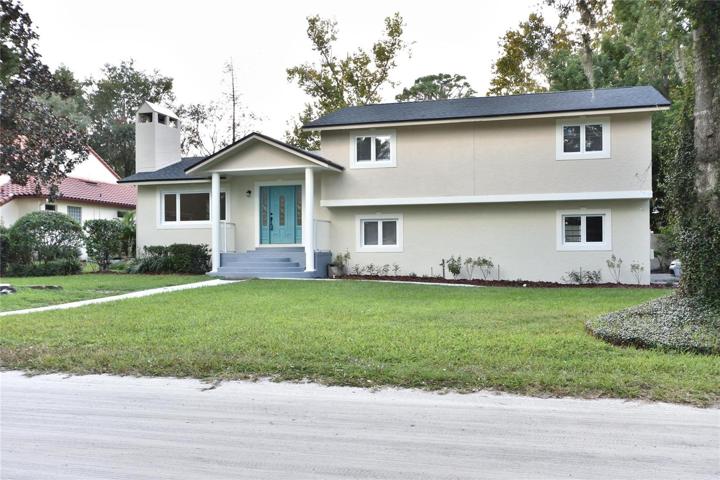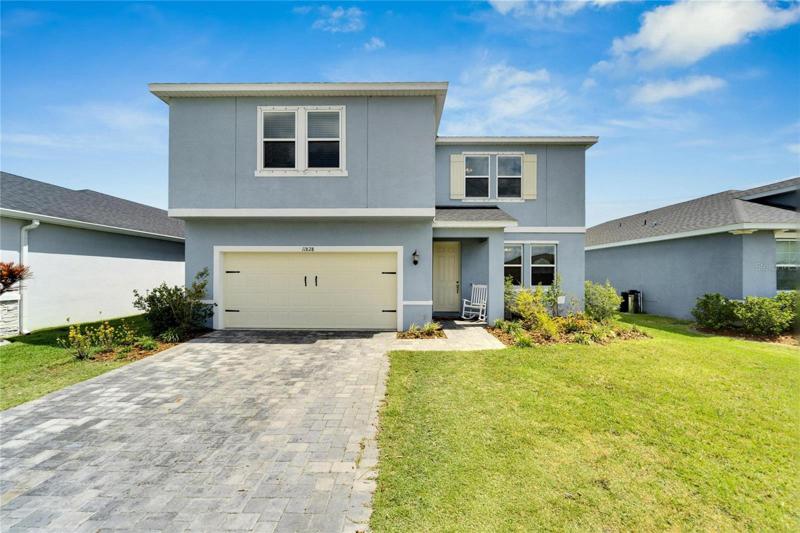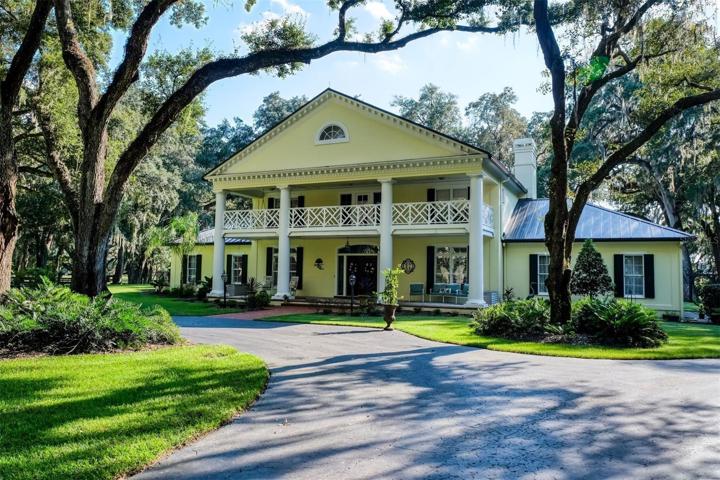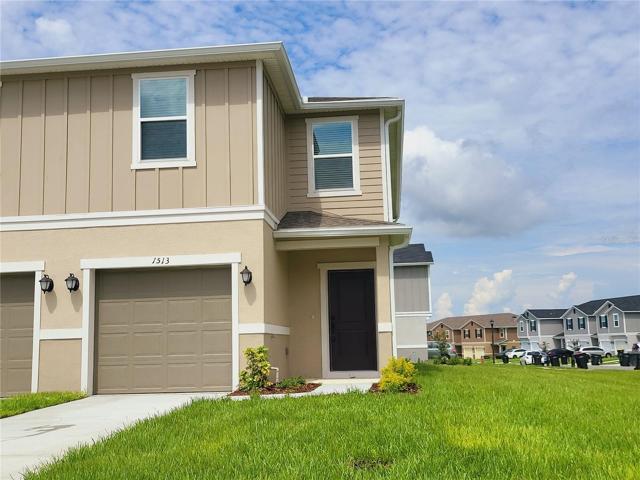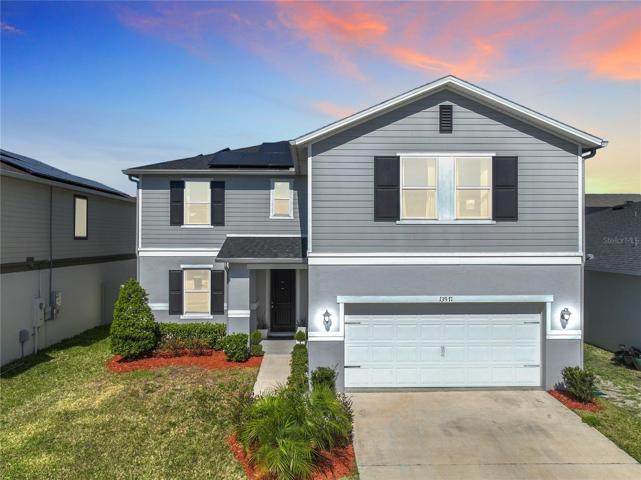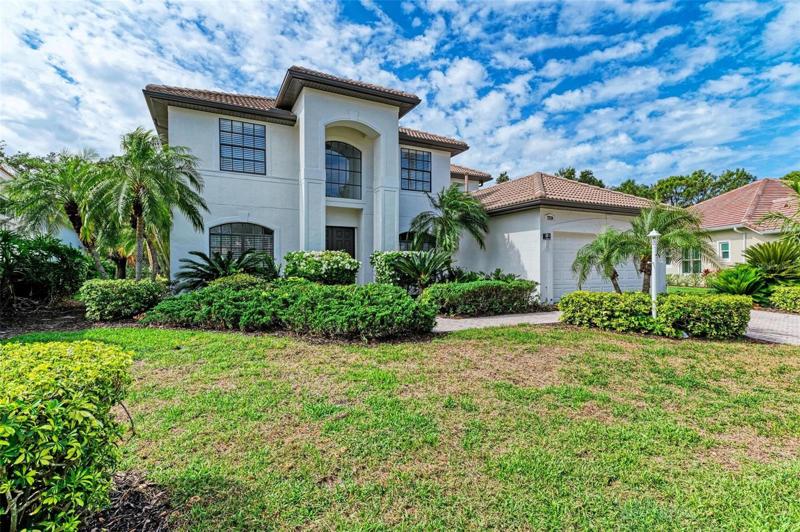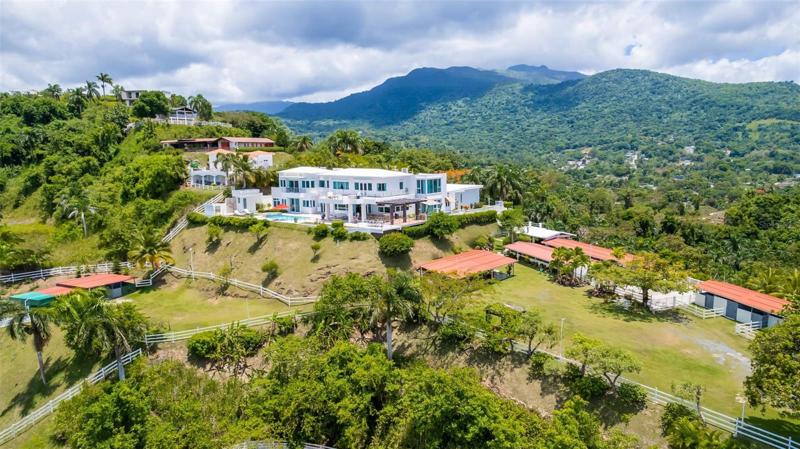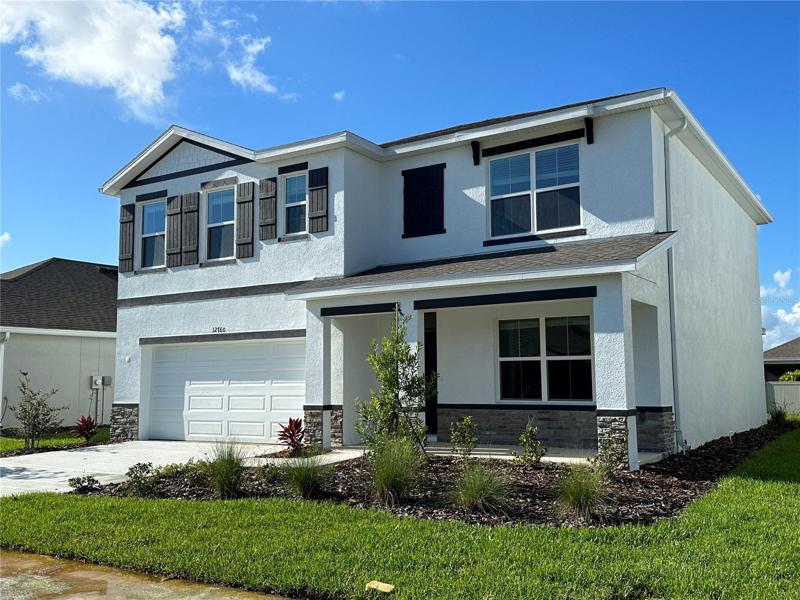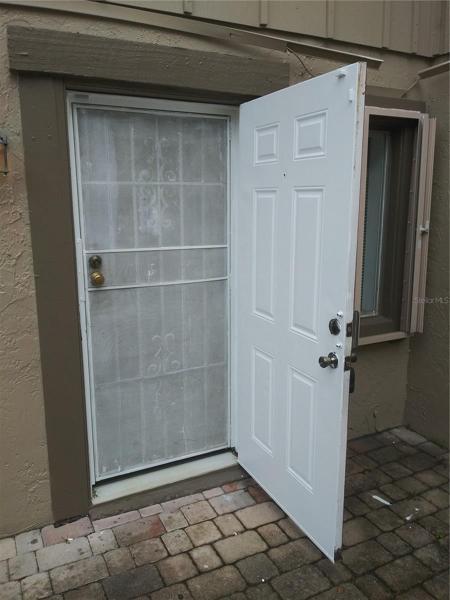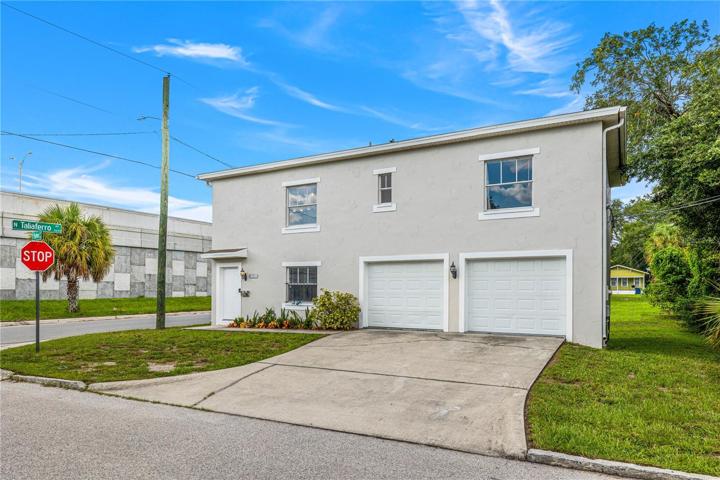700 Properties
Sort by:
306 OAKDALE STREET, WINDERMERE, FL 34786
306 OAKDALE STREET, WINDERMERE, FL 34786 Details
2 years ago
7724 US OPEN LOOP, LAKEWOOD RANCH, FL 34202
7724 US OPEN LOOP, LAKEWOOD RANCH, FL 34202 Details
2 years ago
17 URB HACIENDA PASO FINO CARABALI , LUQUILLO, PR 00773
17 URB HACIENDA PASO FINO CARABALI , LUQUILLO, PR 00773 Details
2 years ago
2144 NW 57TH AVENUE, LAUDERHILL, FL 33313
2144 NW 57TH AVENUE, LAUDERHILL, FL 33313 Details
2 years ago
