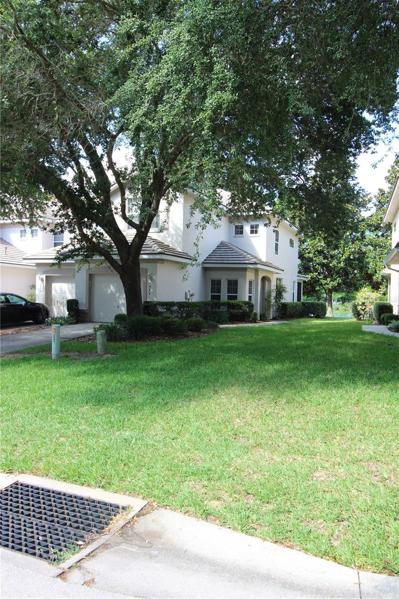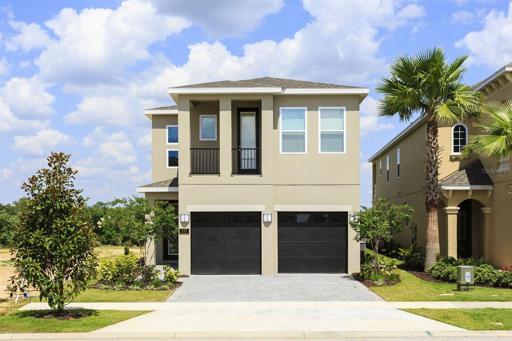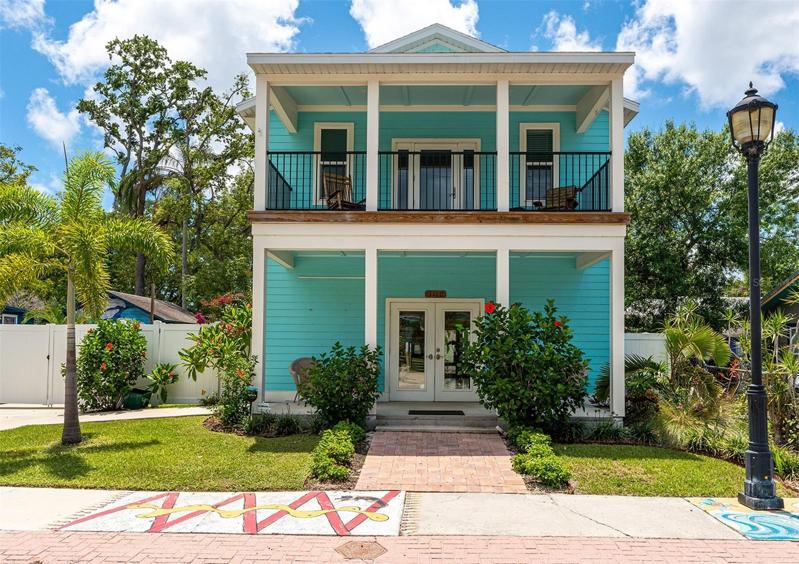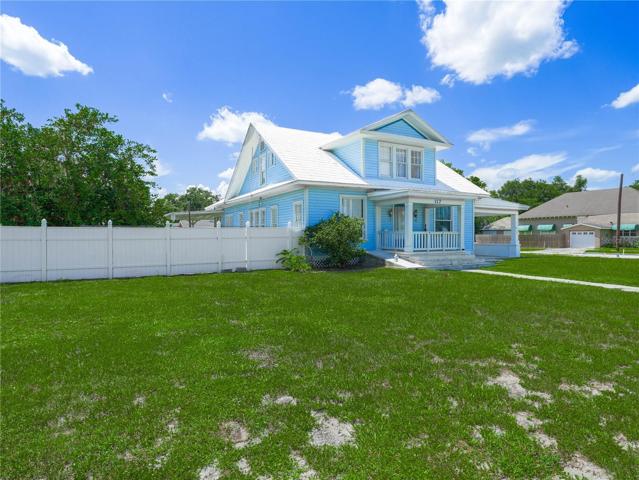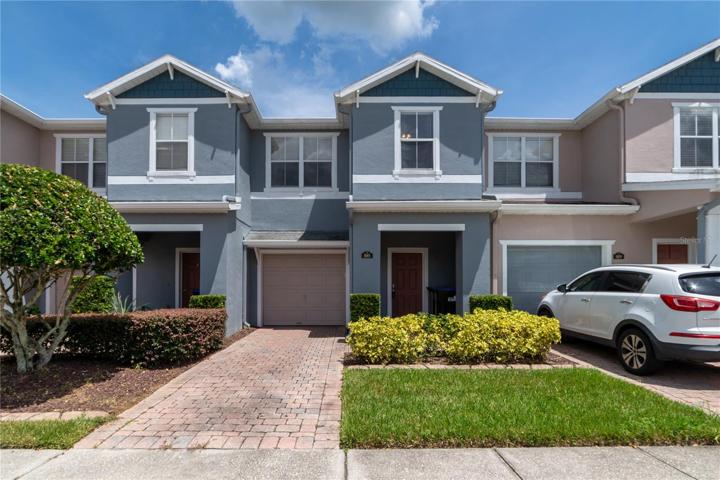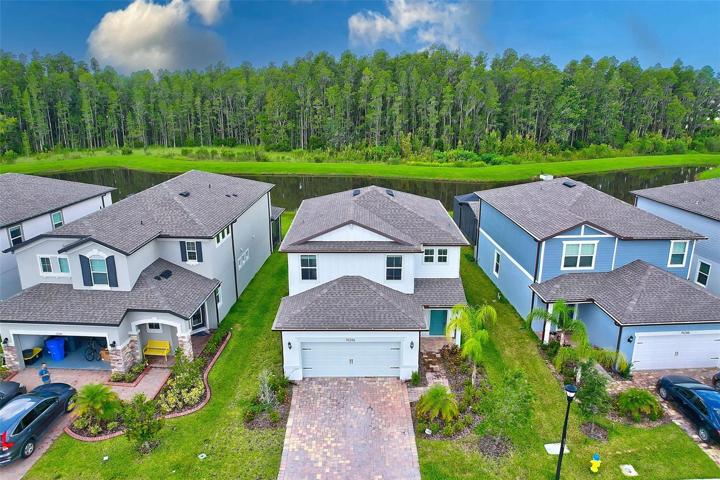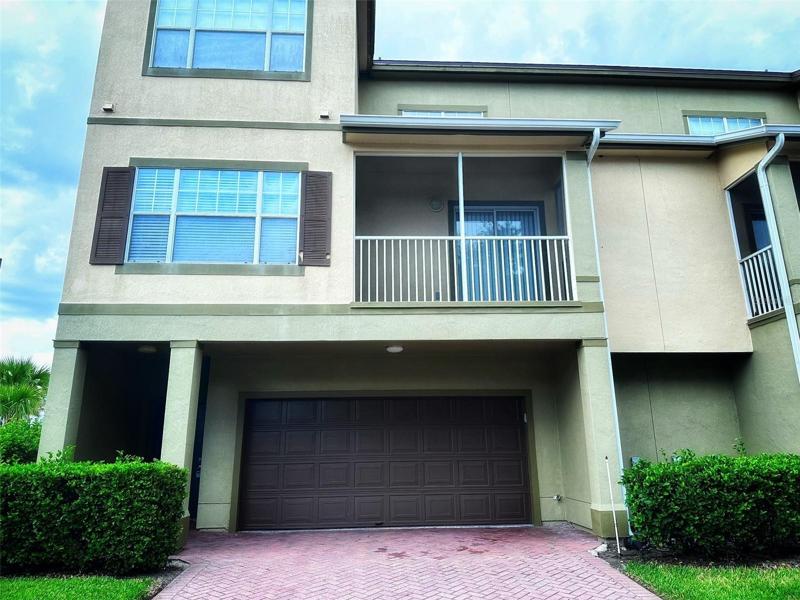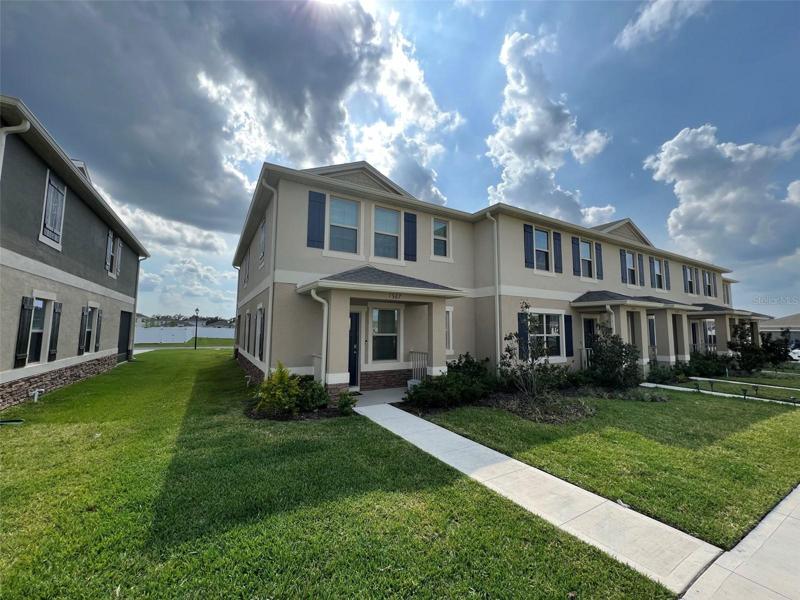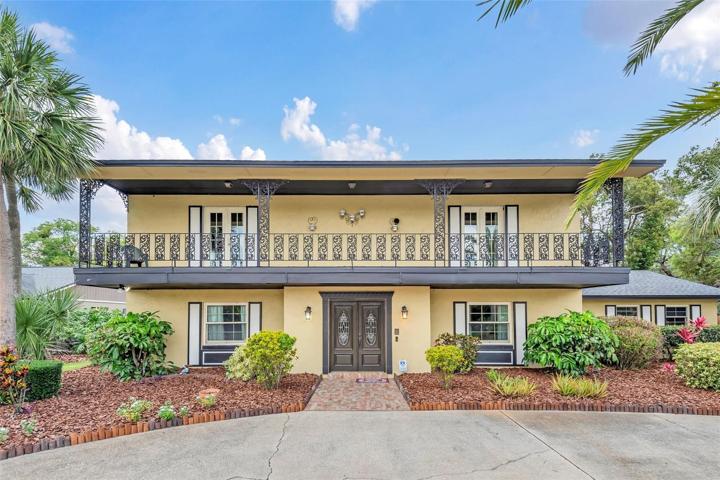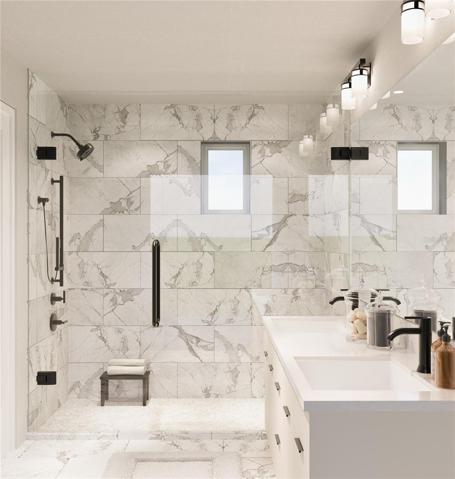700 Properties
Sort by:
1686 W SPRING MEADOW LOOP, LECANTO, FL 34461
1686 W SPRING MEADOW LOOP, LECANTO, FL 34461 Details
2 years ago
845 GOLDEN BEAR DRIVE, REUNION, FL 34747
845 GOLDEN BEAR DRIVE, REUNION, FL 34747 Details
2 years ago
117 N FLORIDA AVENUE, WAUCHULA, FL 33873
117 N FLORIDA AVENUE, WAUCHULA, FL 33873 Details
2 years ago
1567 CANDLEFIRE ROW, KISSIMMEE, FL 34744
1567 CANDLEFIRE ROW, KISSIMMEE, FL 34744 Details
2 years ago
7621 ORANGE TREE LANE, ORLANDO, FL 32819
7621 ORANGE TREE LANE, ORLANDO, FL 32819 Details
2 years ago
540 DR MARTIN LUTHER KING JR S STREET, ST PETERSBURG, FL 33701
540 DR MARTIN LUTHER KING JR S STREET, ST PETERSBURG, FL 33701 Details
2 years ago
