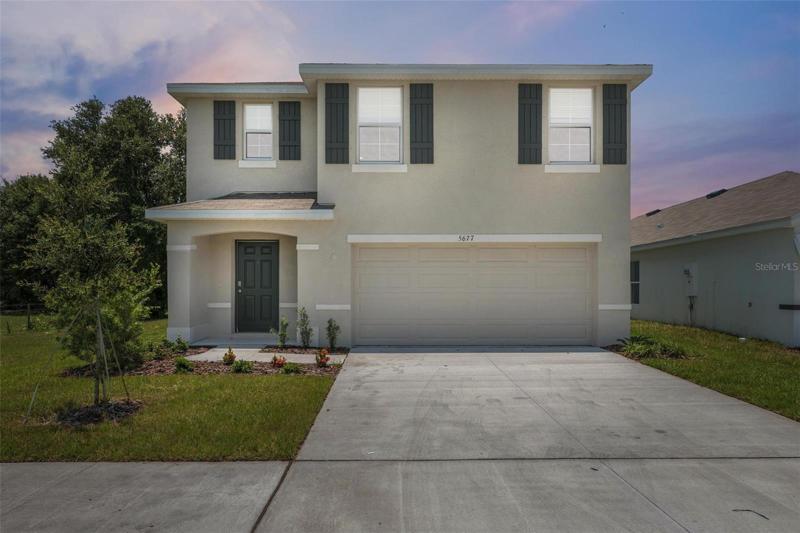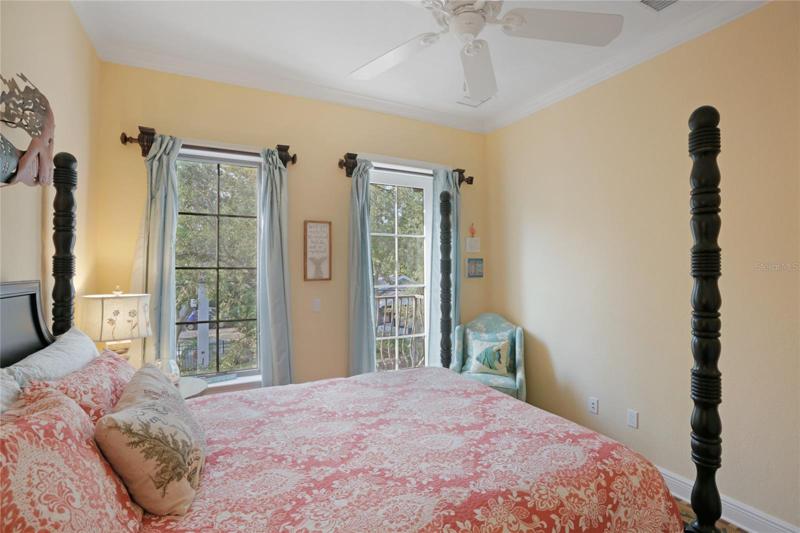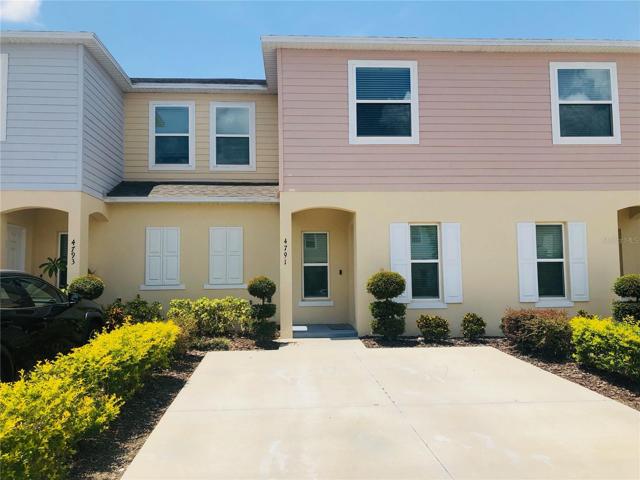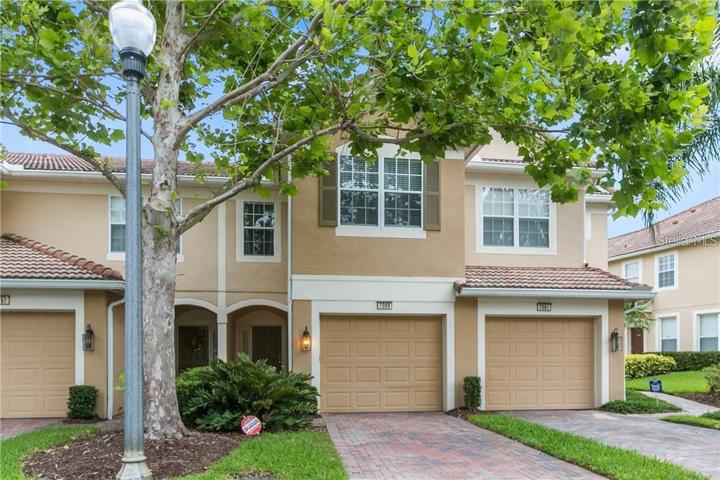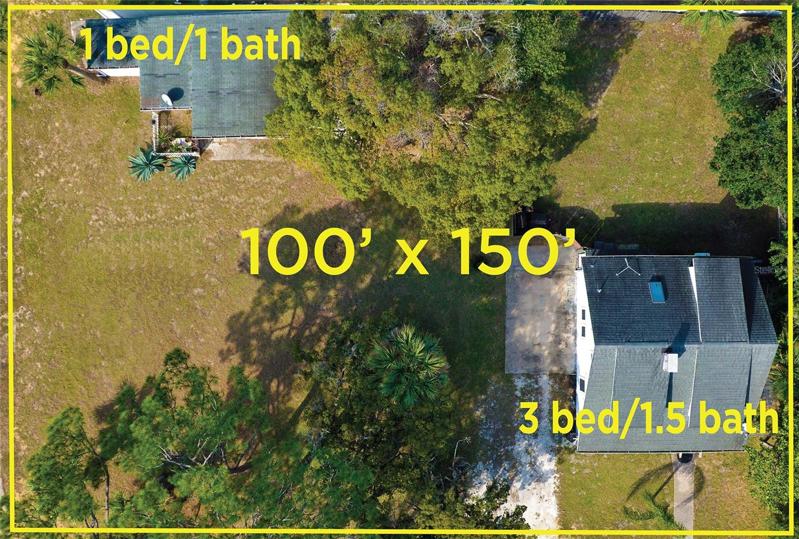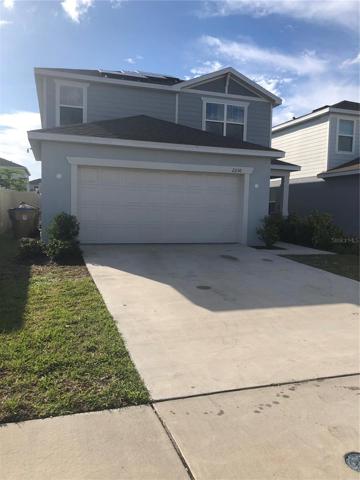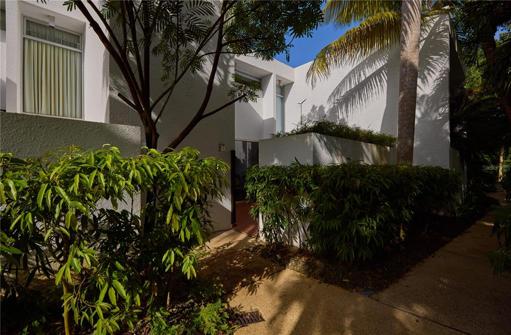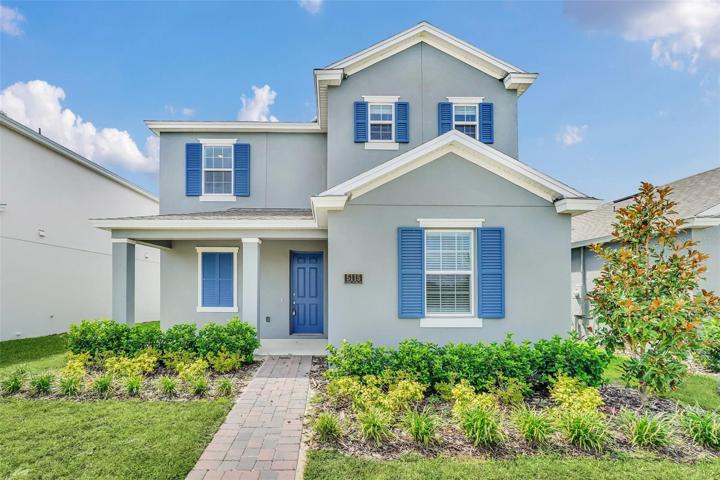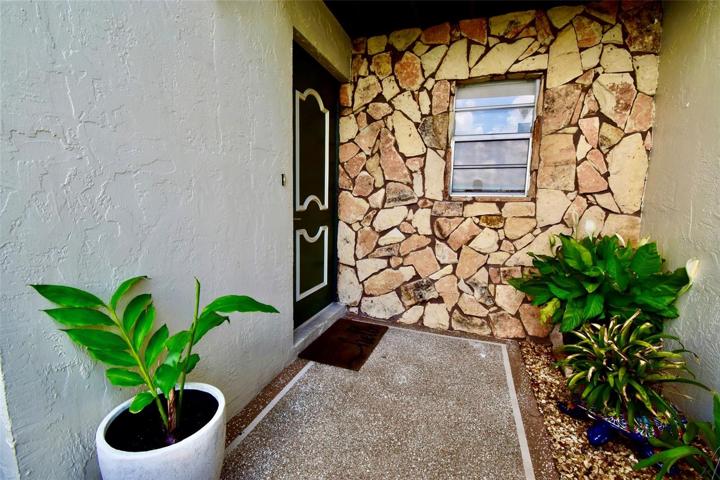700 Properties
Sort by:
2936 GREENLEAF TERRACE, PARRISH, FL 34219
2936 GREENLEAF TERRACE, PARRISH, FL 34219 Details
2 years ago
4791 CORAL CASTLE DRIVE, KISSIMMEE, FL 34746
4791 CORAL CASTLE DRIVE, KISSIMMEE, FL 34746 Details
2 years ago
2230 BLUEBIRD PLACE, SAINT CLOUD, FL 34771
2230 BLUEBIRD PLACE, SAINT CLOUD, FL 34771 Details
2 years ago
2614 VILLA DORADO RESORT CONDOMINIO , DORADO, PR 00646
2614 VILLA DORADO RESORT CONDOMINIO , DORADO, PR 00646 Details
2 years ago
