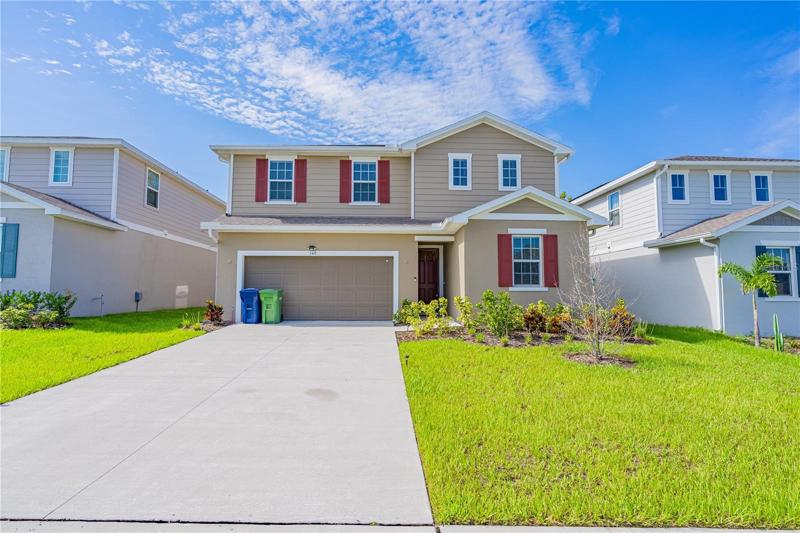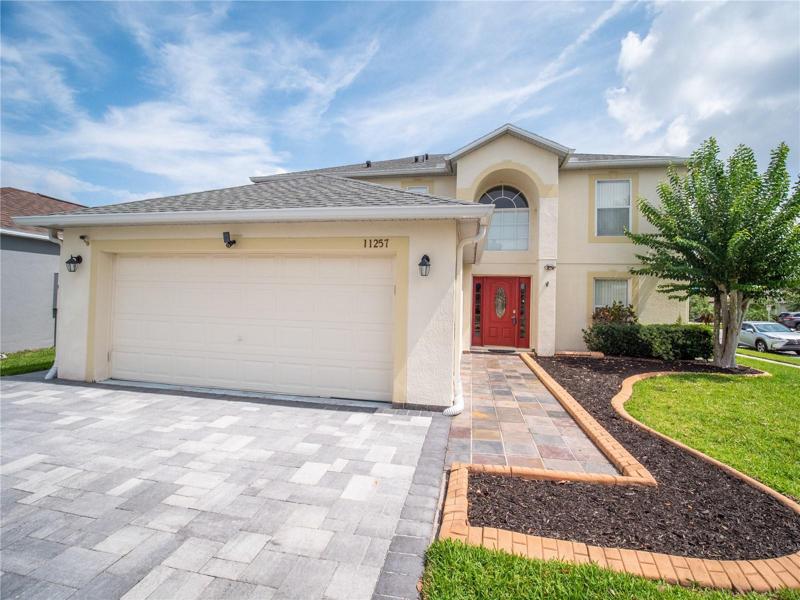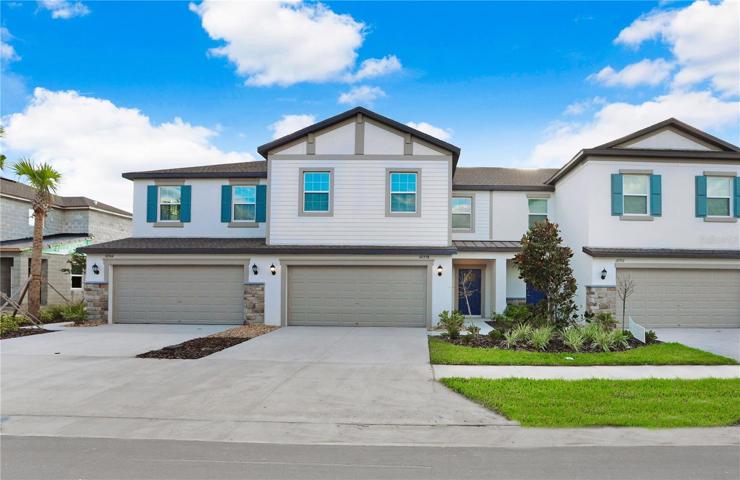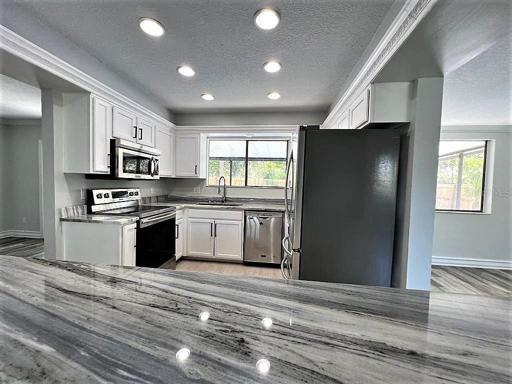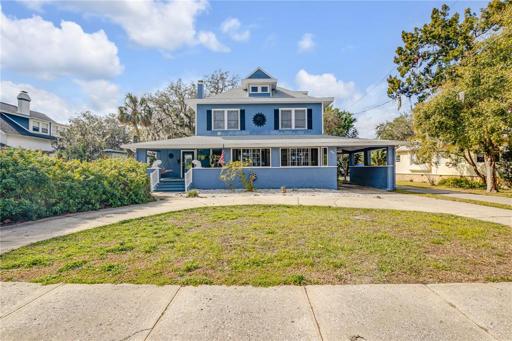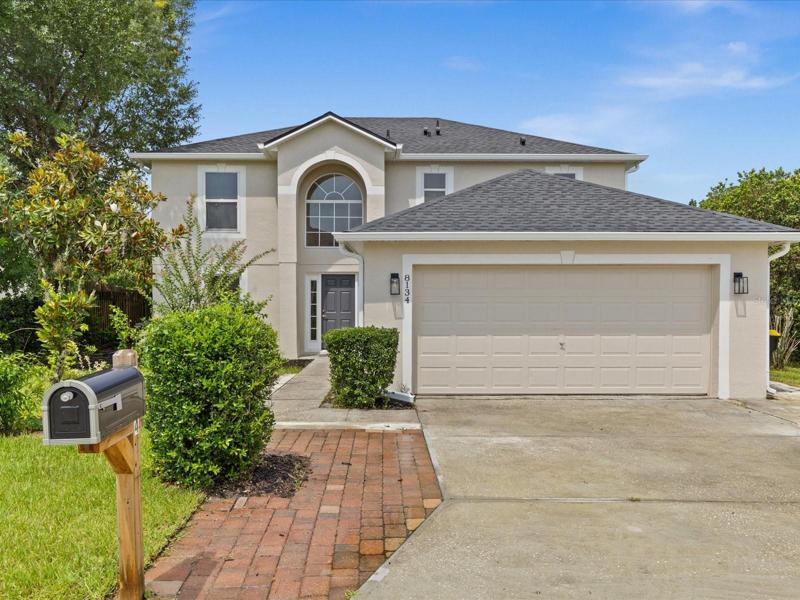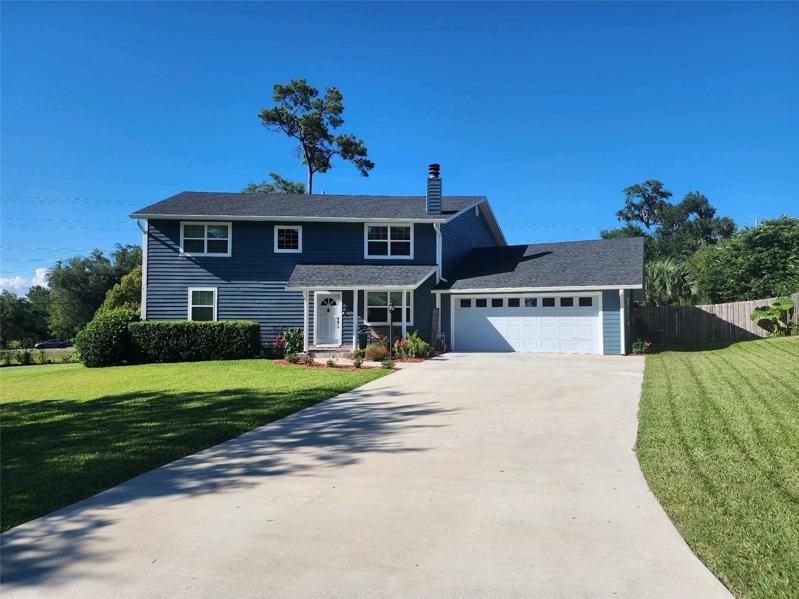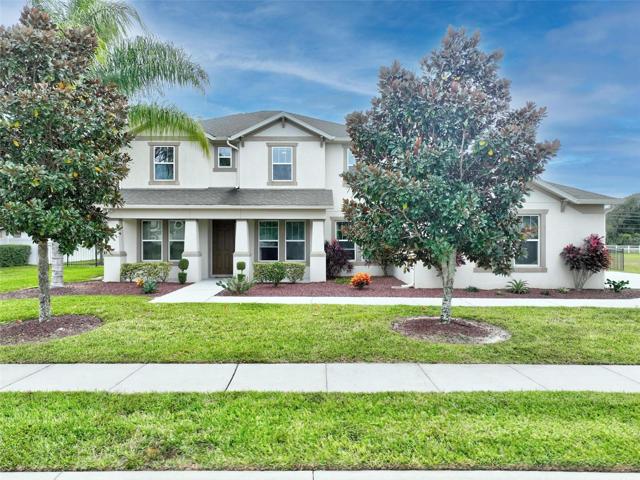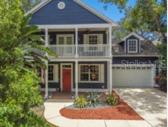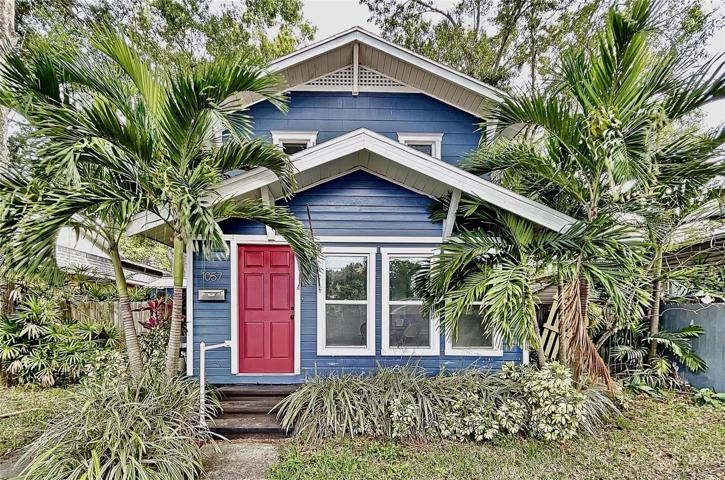700 Properties
Sort by:
1114 MAGNOLIA STREET, NEW SMYRNA BEACH, FL 32168
1114 MAGNOLIA STREET, NEW SMYRNA BEACH, FL 32168 Details
2 years ago
8134 SETTLERS CREEK CIRCLE, LAKELAND, FL 33810
8134 SETTLERS CREEK CIRCLE, LAKELAND, FL 33810 Details
2 years ago
2241 RISING CREEK COURT, DUNEDIN, FL 34698
2241 RISING CREEK COURT, DUNEDIN, FL 34698 Details
2 years ago
1057 22ND N AVENUE, ST PETERSBURG, FL 33704
1057 22ND N AVENUE, ST PETERSBURG, FL 33704 Details
2 years ago
