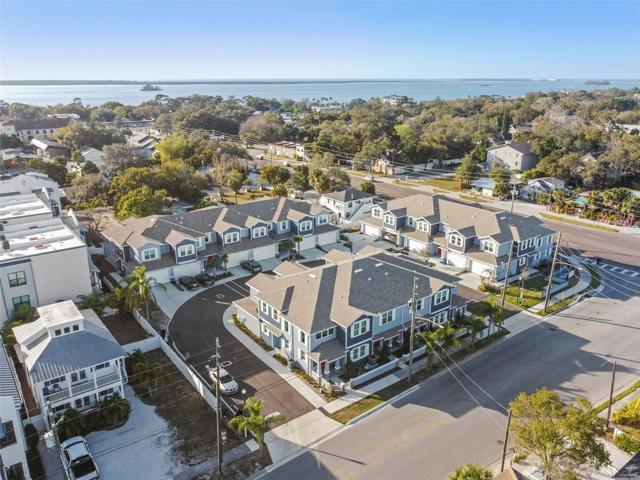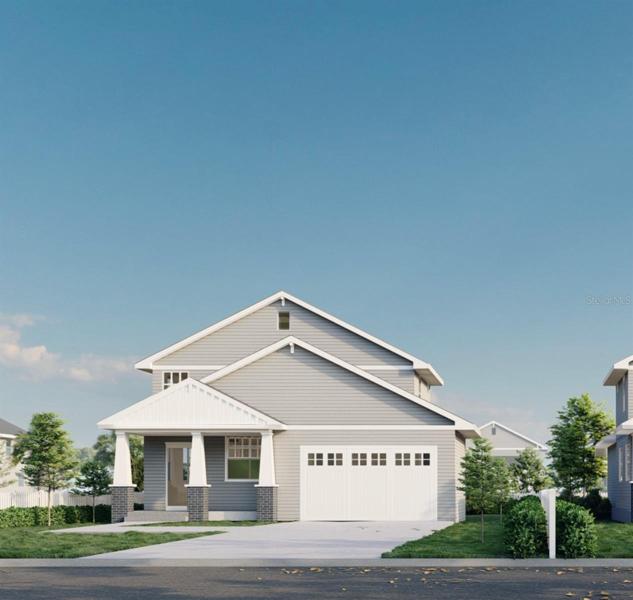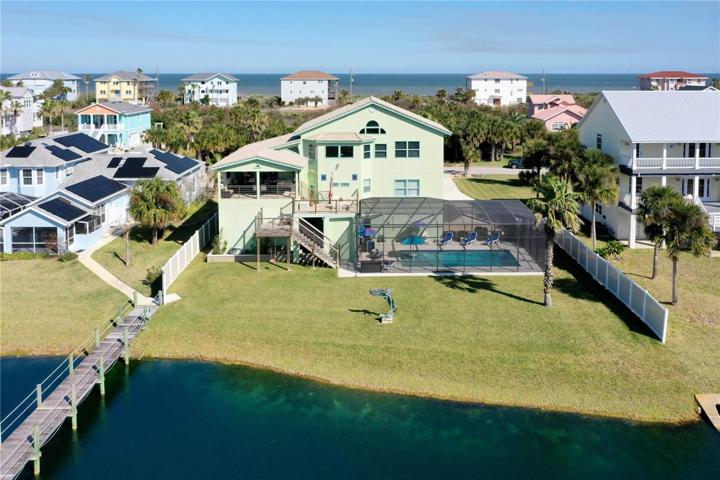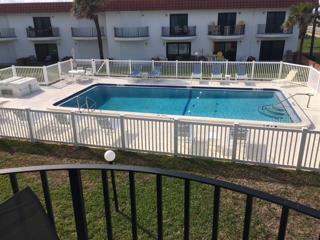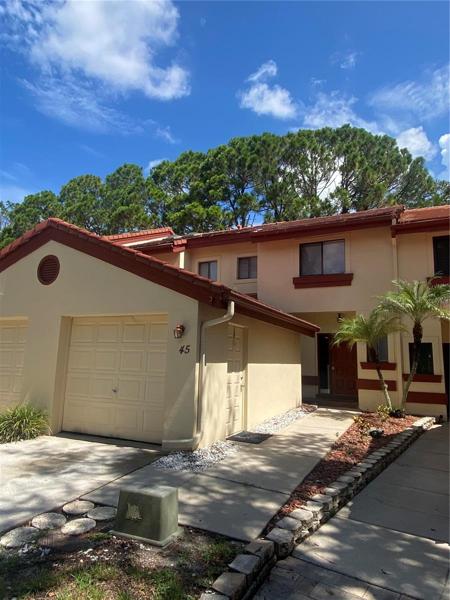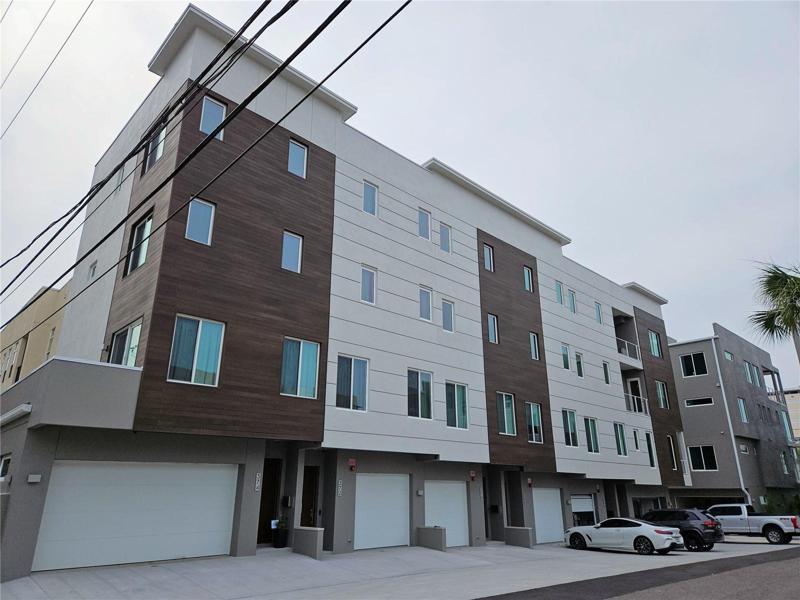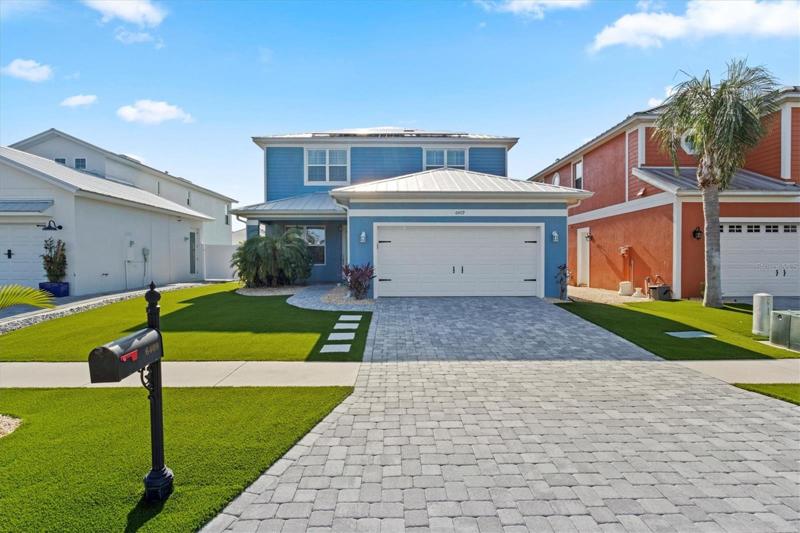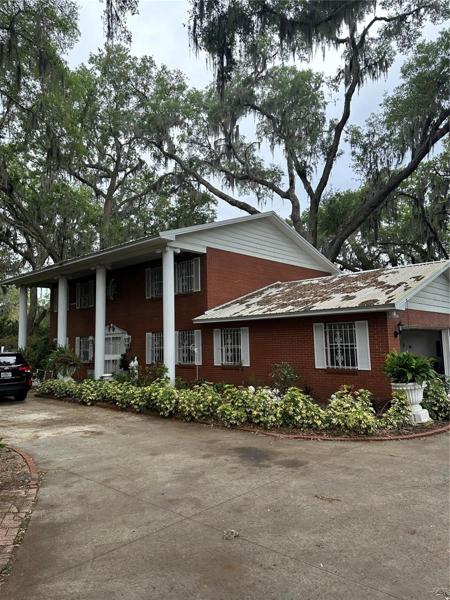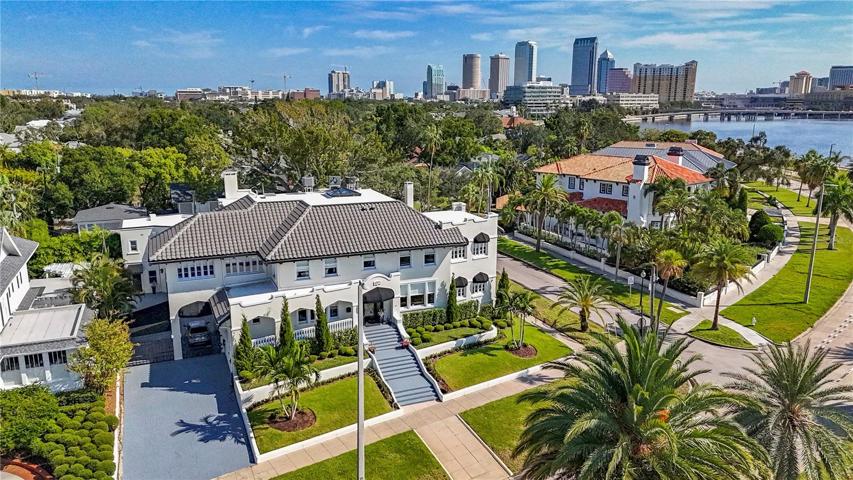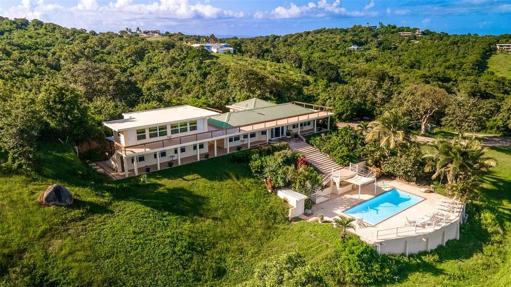700 Properties
Sort by:
3700 S OCEAN SHORE BOULEVARD, FLAGLER BEACH, FL 32136
3700 S OCEAN SHORE BOULEVARD, FLAGLER BEACH, FL 32136 Details
2 years ago
3460 COUNTRYSIDE BOULEVARD, CLEARWATER, FL 33761
3460 COUNTRYSIDE BOULEVARD, CLEARWATER, FL 33761 Details
2 years ago
6409 COQUINA ISLAND COVE, APOLLO BEACH, FL 33572
6409 COQUINA ISLAND COVE, APOLLO BEACH, FL 33572 Details
2 years ago
3109 N WILDER ROAD, PLANT CITY, FL 33563
3109 N WILDER ROAD, PLANT CITY, FL 33563 Details
2 years ago
