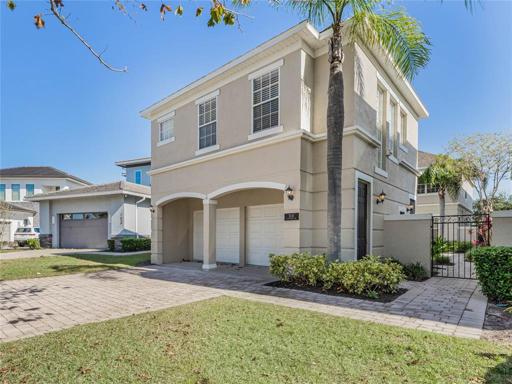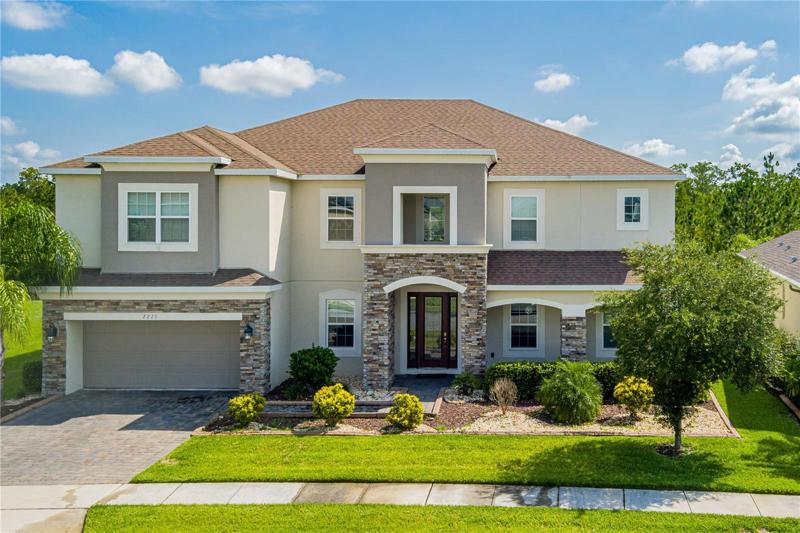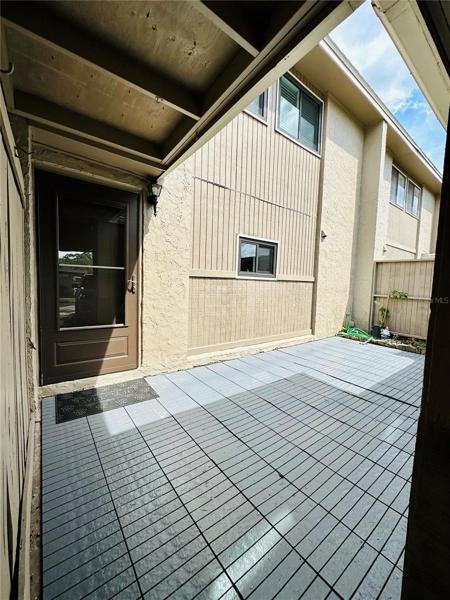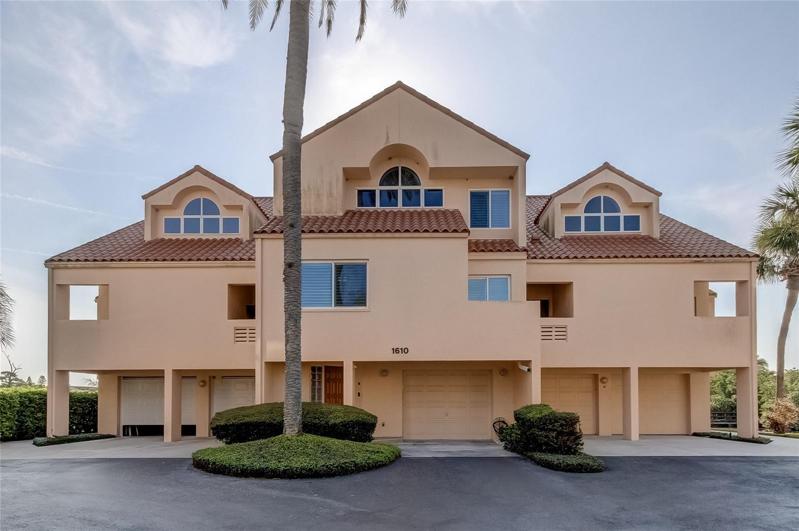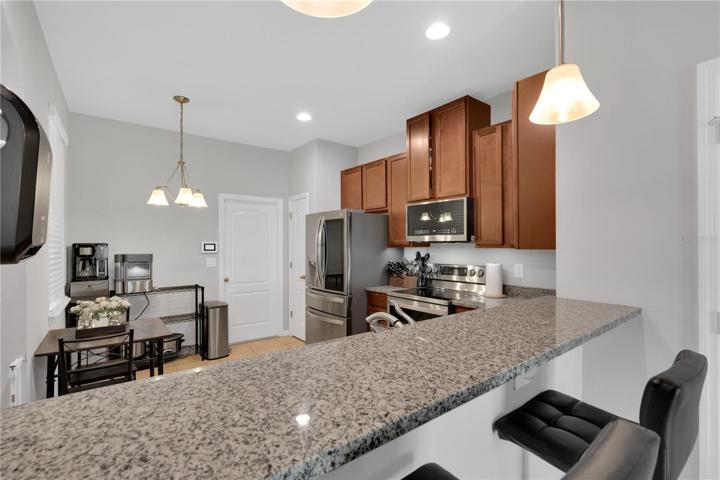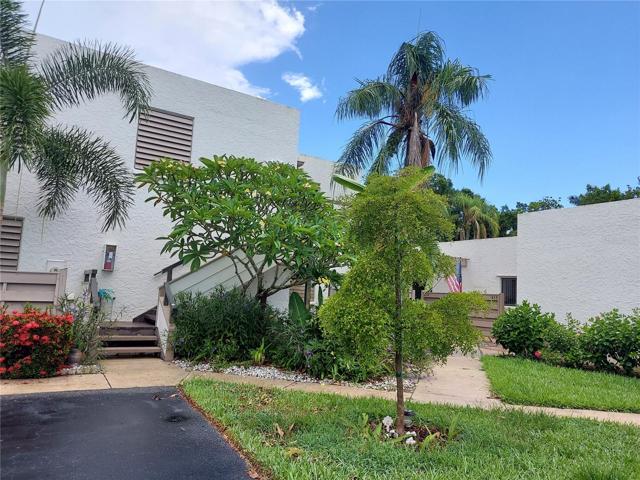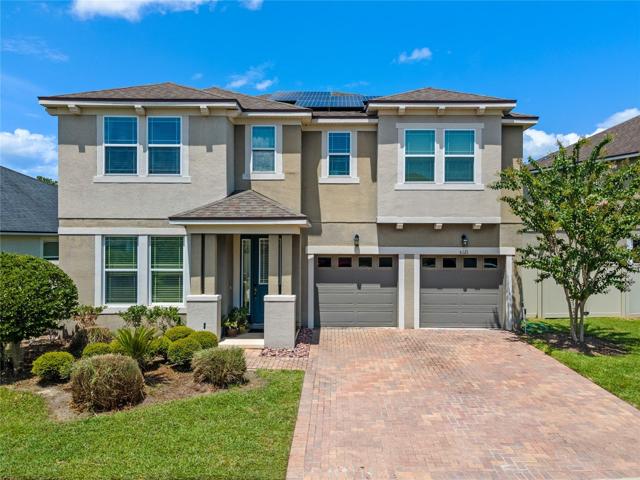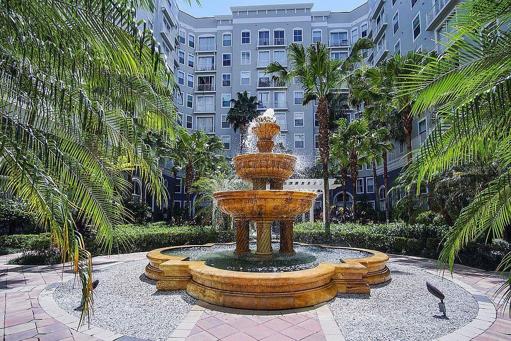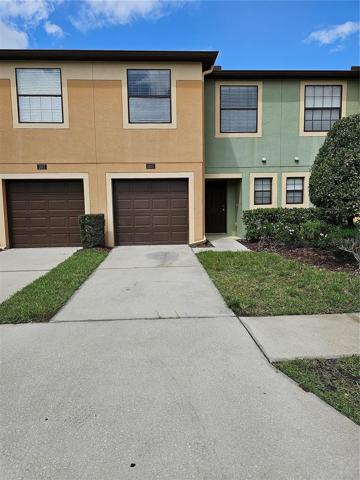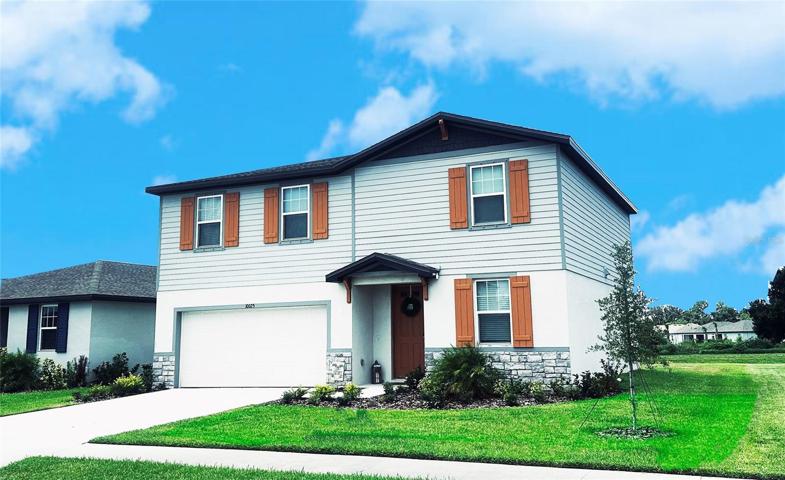700 Properties
Sort by:
2275 PEARL CIDER STREET, ORLANDO, FL 32824
2275 PEARL CIDER STREET, ORLANDO, FL 32824 Details
2 years ago
8016 GARDENIA DRIVE, TEMPLE TERRACE, FL 33637
8016 GARDENIA DRIVE, TEMPLE TERRACE, FL 33637 Details
2 years ago
1610 ROYAL PALM S DRIVE, GULFPORT, FL 33707
1610 ROYAL PALM S DRIVE, GULFPORT, FL 33707 Details
2 years ago
10842 VERAWOOD DRIVE, RIVERVIEW, FL 33579
10842 VERAWOOD DRIVE, RIVERVIEW, FL 33579 Details
2 years ago
5121 DOVE TREE STREET, ORLANDO, FL 32811
5121 DOVE TREE STREET, ORLANDO, FL 32811 Details
2 years ago
700 S HARBOUR ISLAND BOULEVARD, TAMPA, FL 33602
700 S HARBOUR ISLAND BOULEVARD, TAMPA, FL 33602 Details
2 years ago
2635 OLEANDER LAKES DRIVE, BRANDON, FL 33511
2635 OLEANDER LAKES DRIVE, BRANDON, FL 33511 Details
2 years ago
