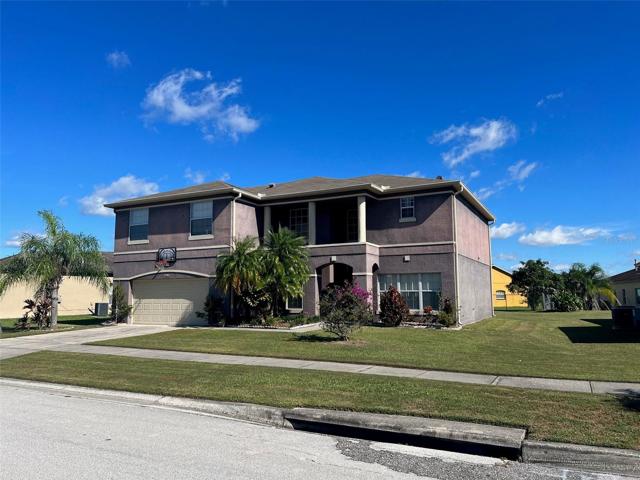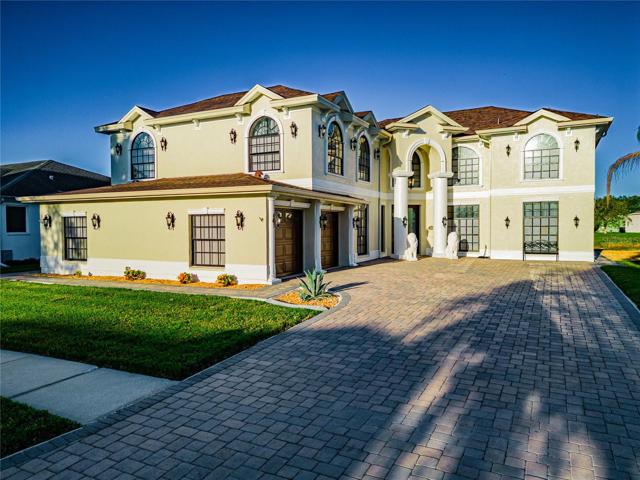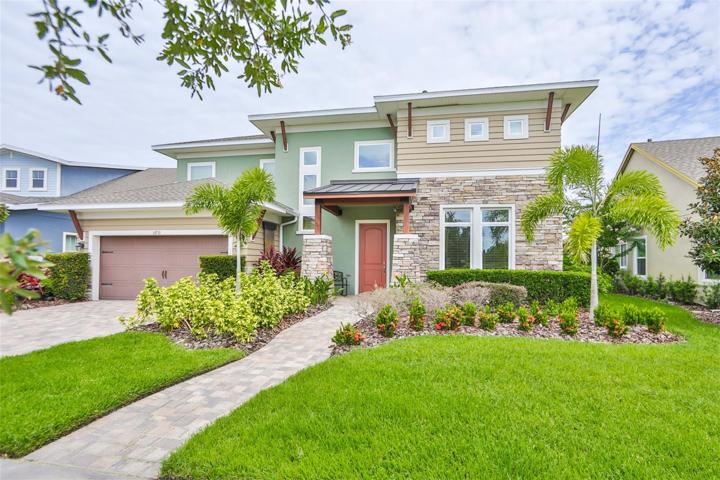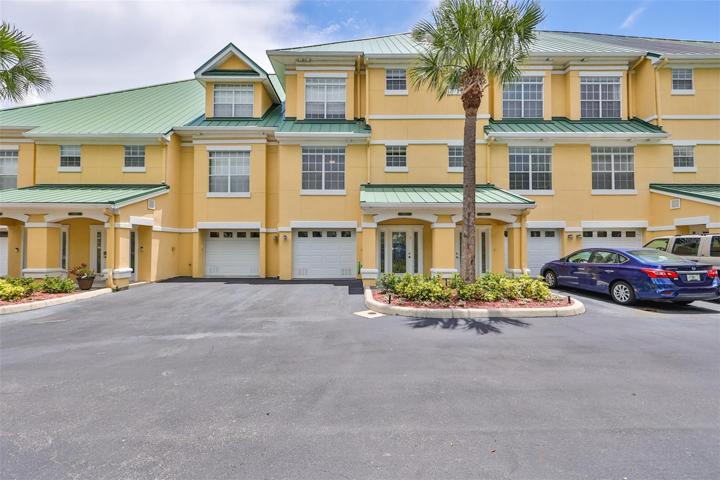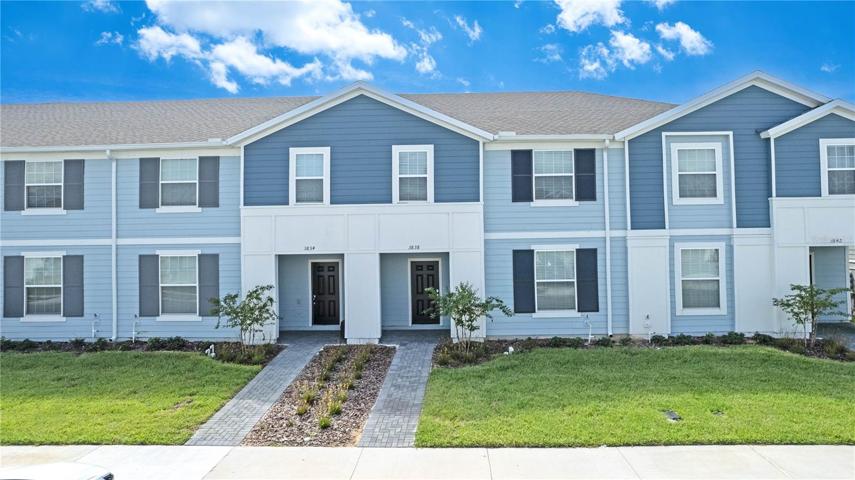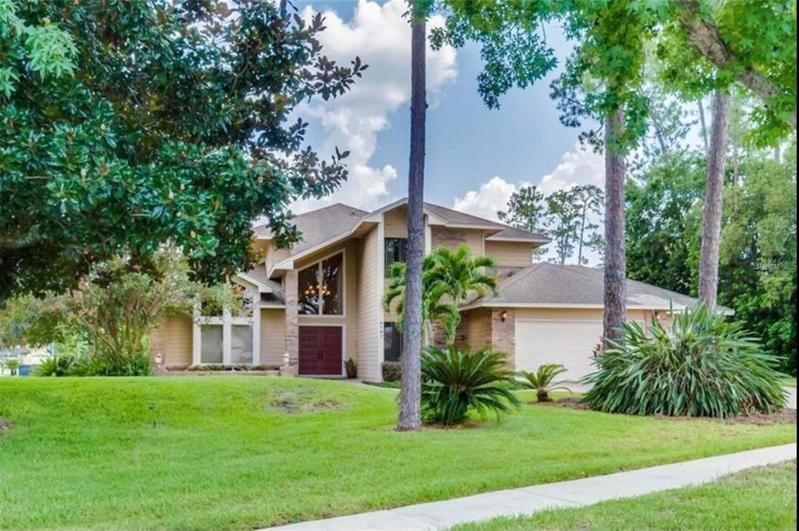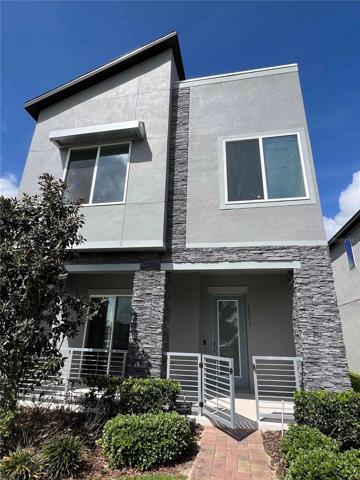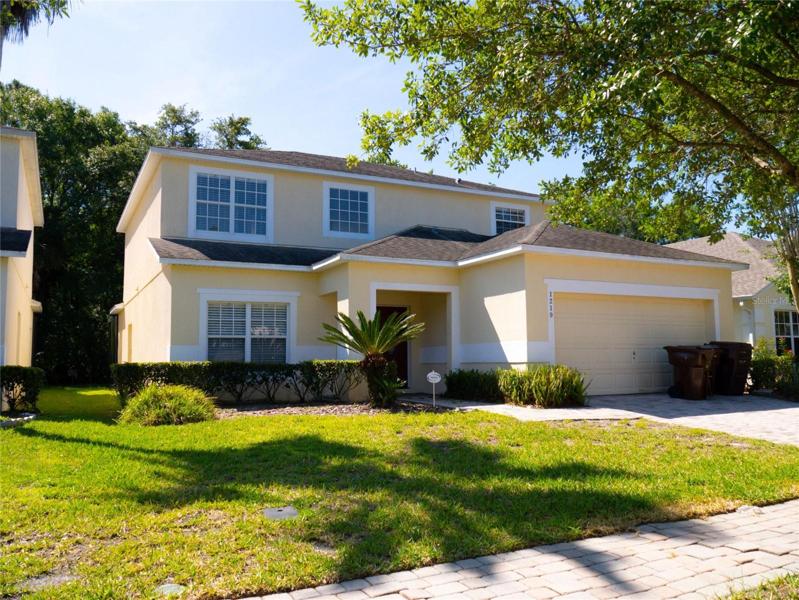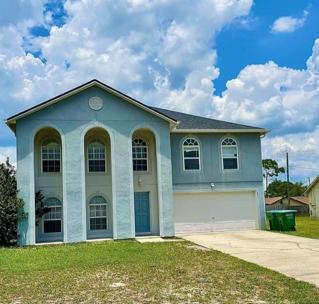700 Properties
Sort by:
13009 SAINT FILAGREE DRIVE, RIVERVIEW, FL 33579
13009 SAINT FILAGREE DRIVE, RIVERVIEW, FL 33579 Details
2 years ago
6830 SCENIC DRIVE, APOLLO BEACH, FL 33572
6830 SCENIC DRIVE, APOLLO BEACH, FL 33572 Details
2 years ago
1219 WINDING WILLOW COURT, KISSIMMEE, FL 34746
1219 WINDING WILLOW COURT, KISSIMMEE, FL 34746 Details
2 years ago
