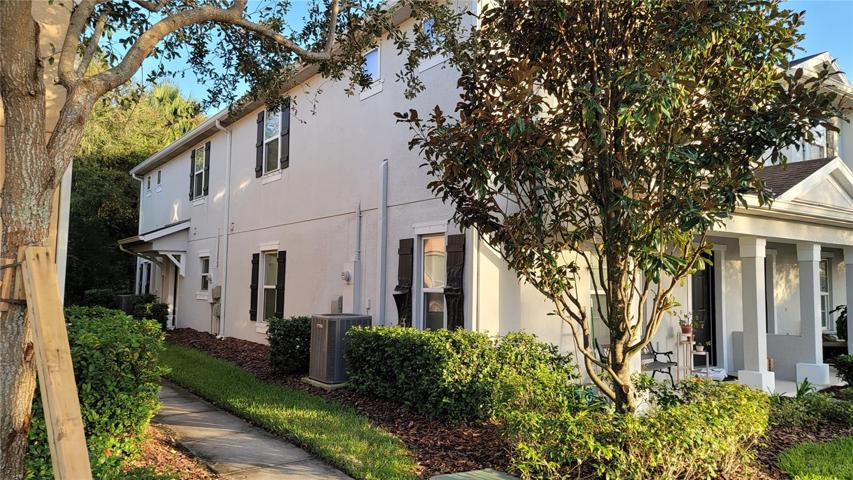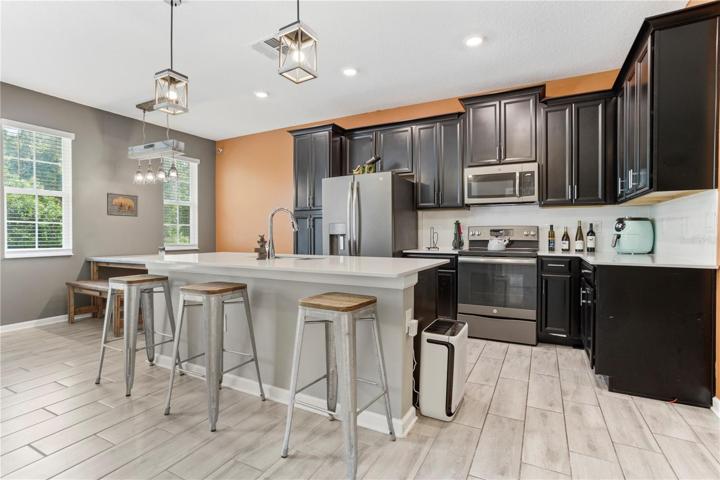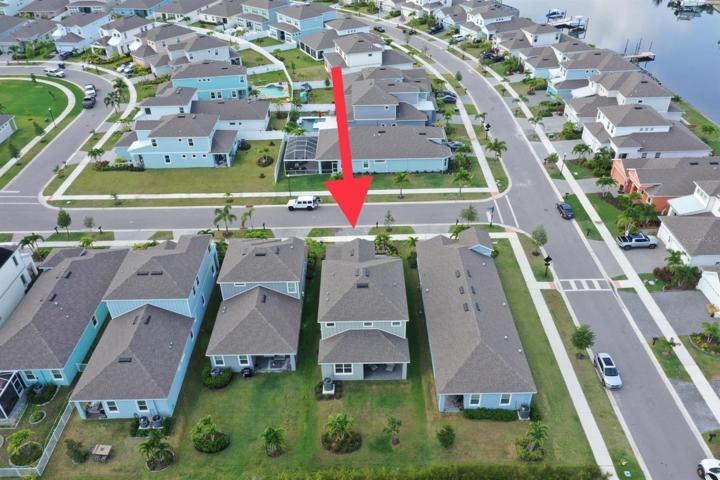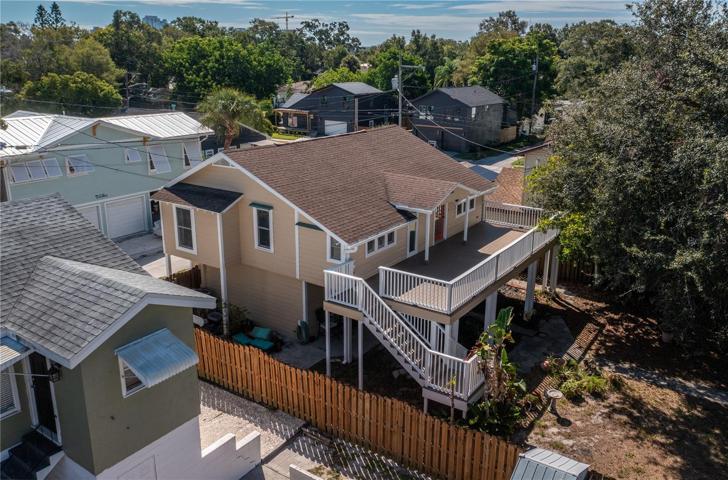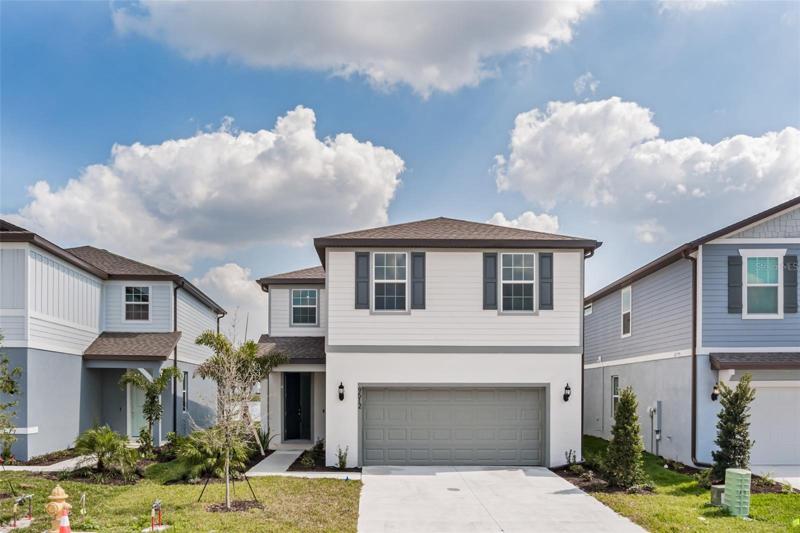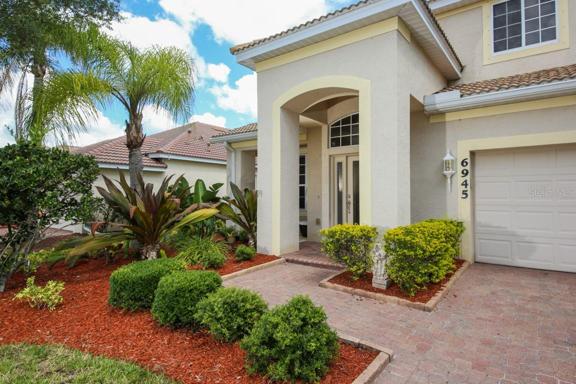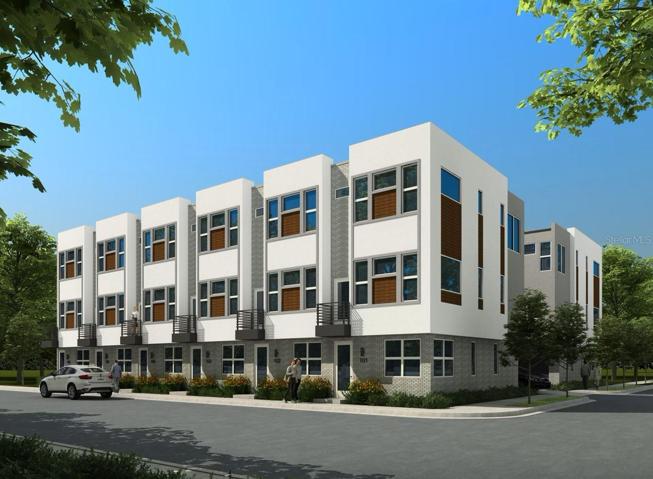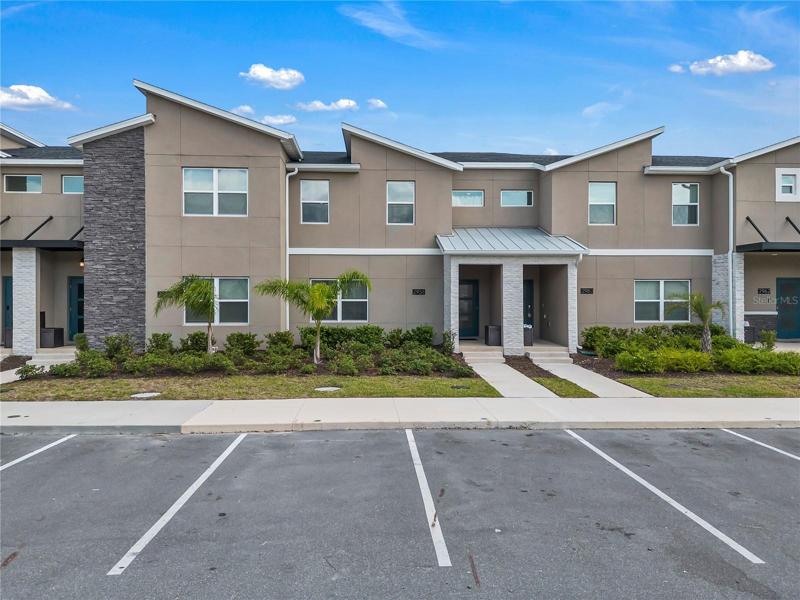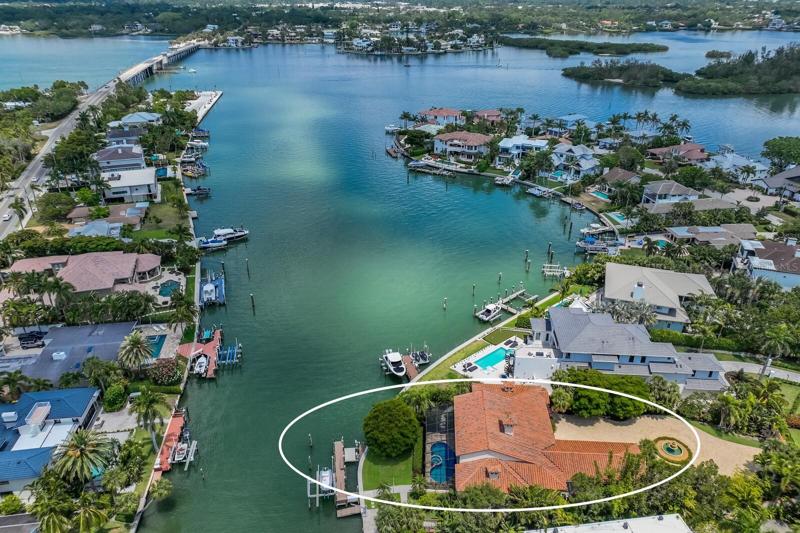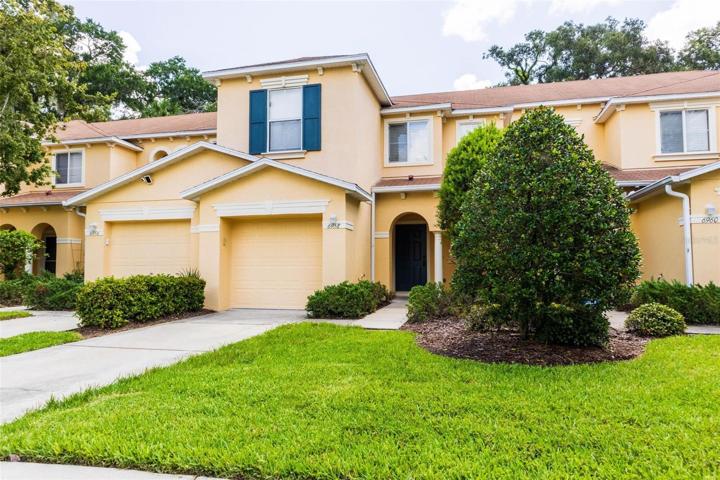700 Properties
Sort by:
4760 CHATTERTON WAY, RIVERVIEW, FL 33578
4760 CHATTERTON WAY, RIVERVIEW, FL 33578 Details
2 years ago
1377 SHINNECOCK HILLS DRIVE, CHAMPIONS GATE, FL 33896
1377 SHINNECOCK HILLS DRIVE, CHAMPIONS GATE, FL 33896 Details
2 years ago
1103 14TH N STREET, ST PETERSBURG, FL 33705
1103 14TH N STREET, ST PETERSBURG, FL 33705 Details
2 years ago
6945 74TH STREET E CIRCLE, BRADENTON, FL 34203
6945 74TH STREET E CIRCLE, BRADENTON, FL 34203 Details
2 years ago
749 FREELING DRIVE, SIESTA KEY, FL 34242
749 FREELING DRIVE, SIESTA KEY, FL 34242 Details
2 years ago
6958 MARBLE FAWN PLACE, RIVERVIEW, FL 33578
6958 MARBLE FAWN PLACE, RIVERVIEW, FL 33578 Details
2 years ago
