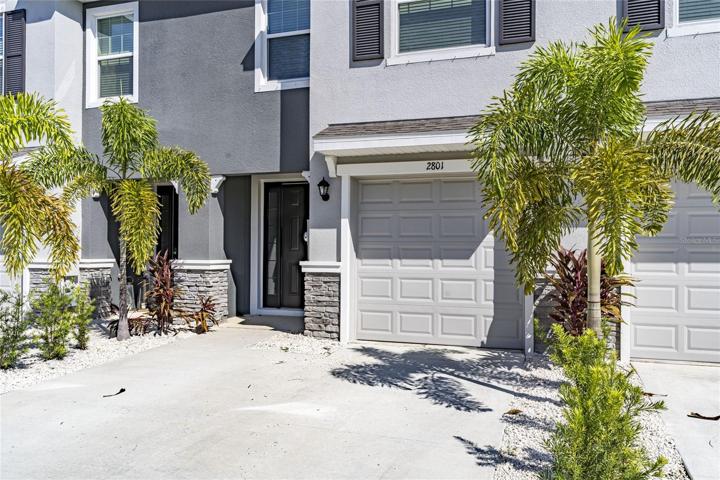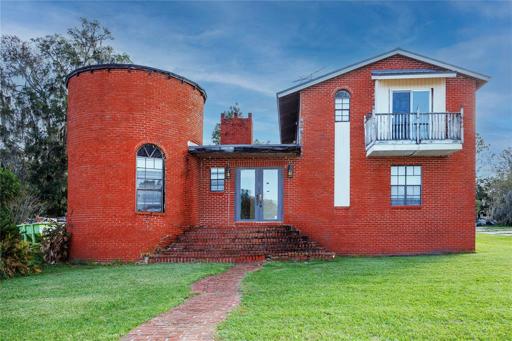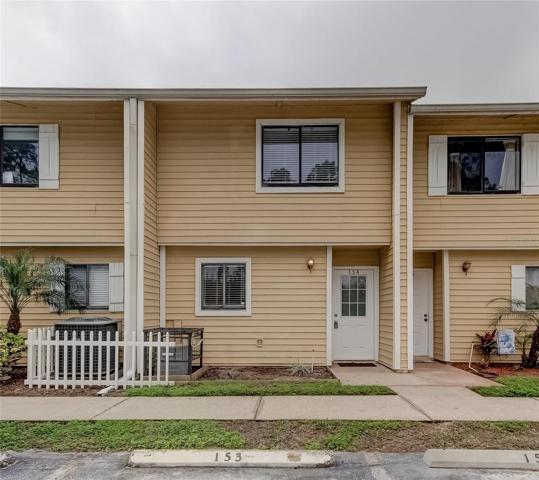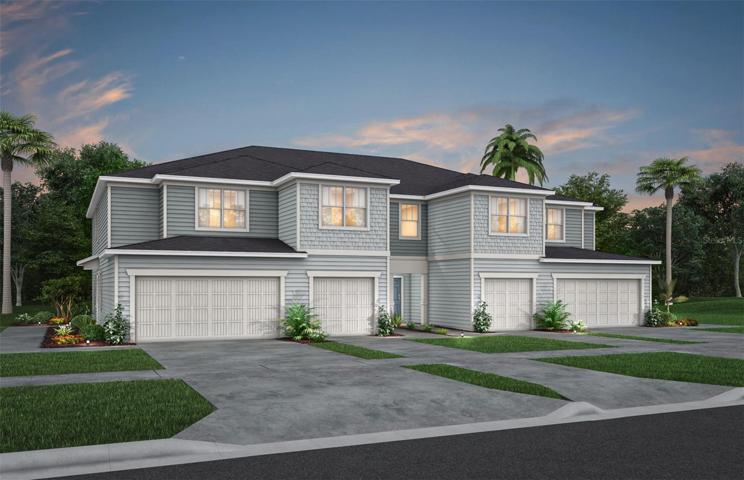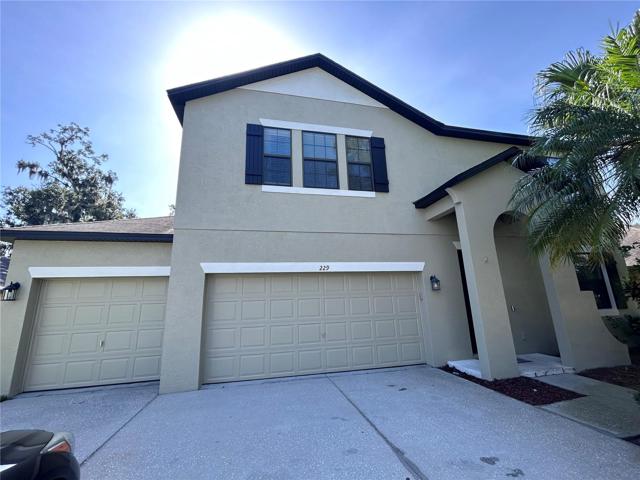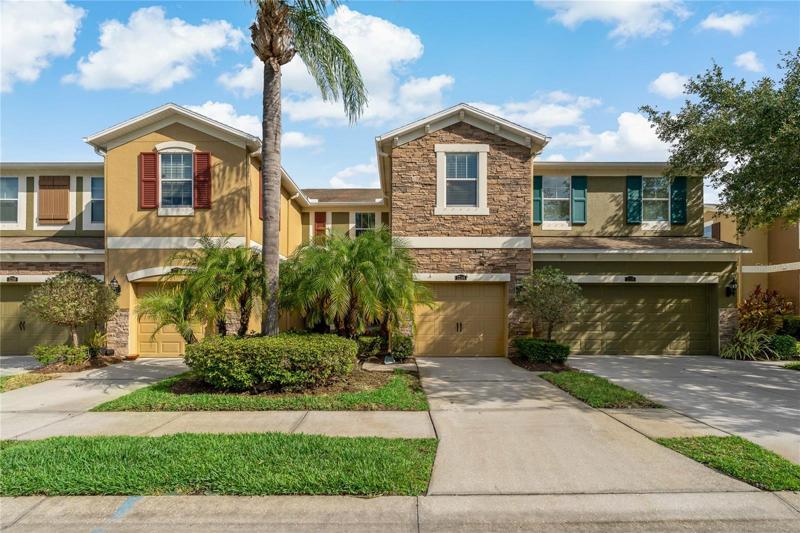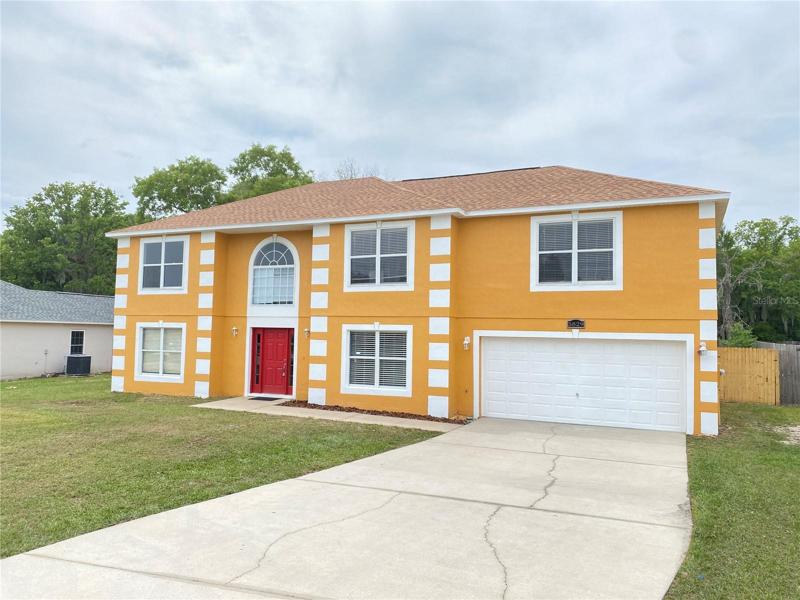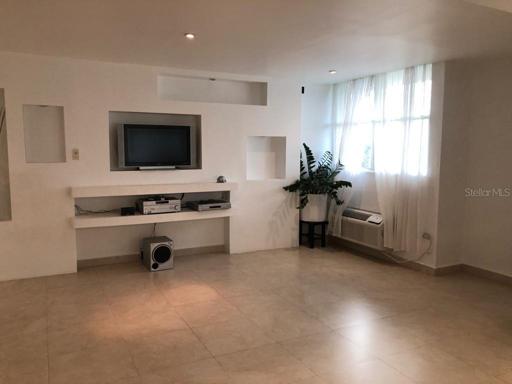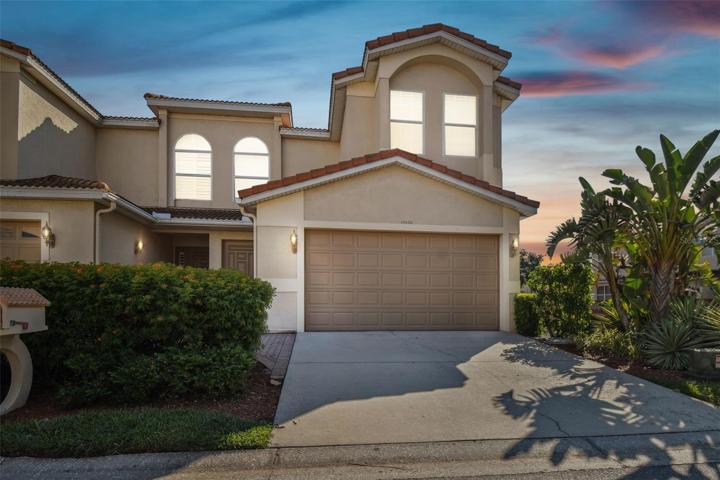700 Properties
Sort by:
2801 MIDNIGHT PEARL DRIVE, SARASOTA, FL 34240
2801 MIDNIGHT PEARL DRIVE, SARASOTA, FL 34240 Details
2 years ago
11539 SE 54TH AVENUE, BELLEVIEW, FL 34420
11539 SE 54TH AVENUE, BELLEVIEW, FL 34420 Details
2 years ago
22604 WATERSEDGE BOULEVARD, LAND O LAKES, FL 34639
22604 WATERSEDGE BOULEVARD, LAND O LAKES, FL 34639 Details
2 years ago
4947 COMMONWEALTH DRIVE, SARASOTA, FL 34242
4947 COMMONWEALTH DRIVE, SARASOTA, FL 34242 Details
2 years ago
5829 SW 116TH PLACE ROAD, OCALA, FL 34476
5829 SW 116TH PLACE ROAD, OCALA, FL 34476 Details
2 years ago
177 km1.0 BARRIO LOS FRAILES , GUAYNABO, PR 00969
177 km1.0 BARRIO LOS FRAILES , GUAYNABO, PR 00969 Details
2 years ago
