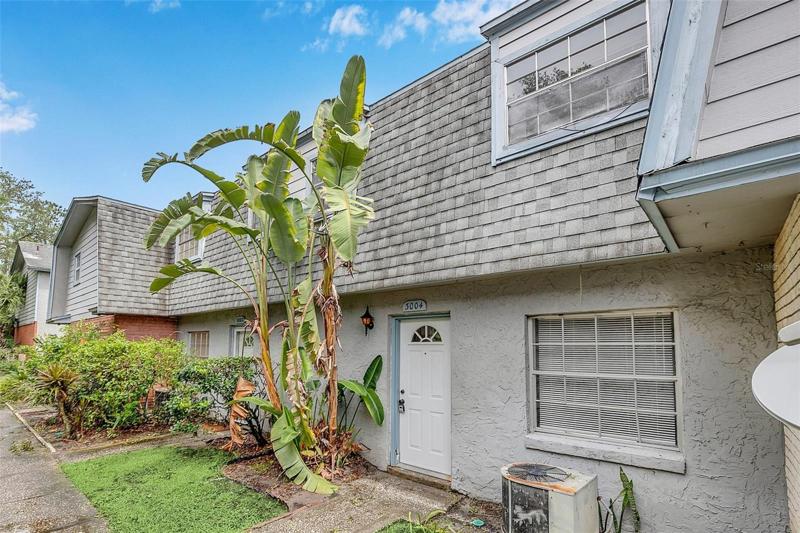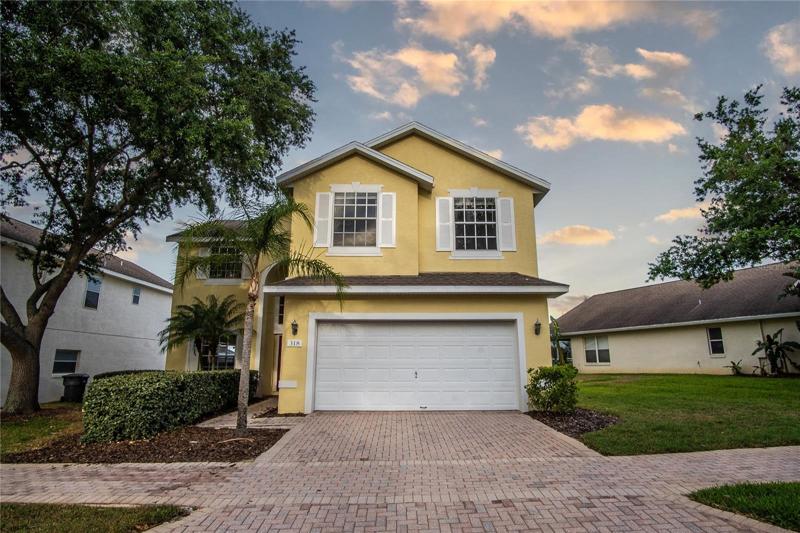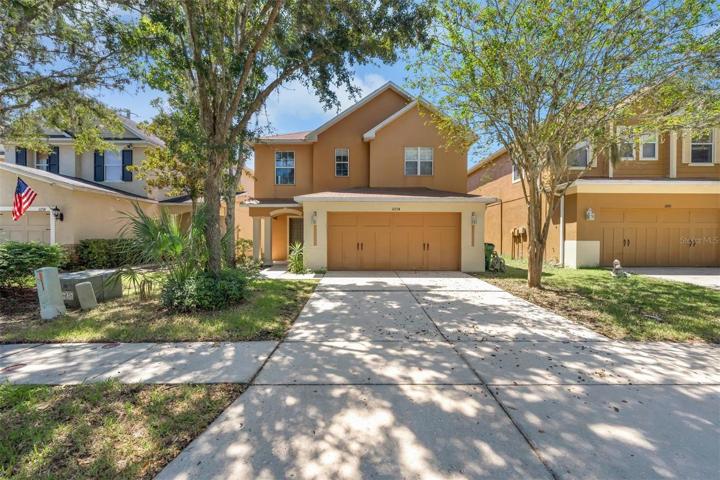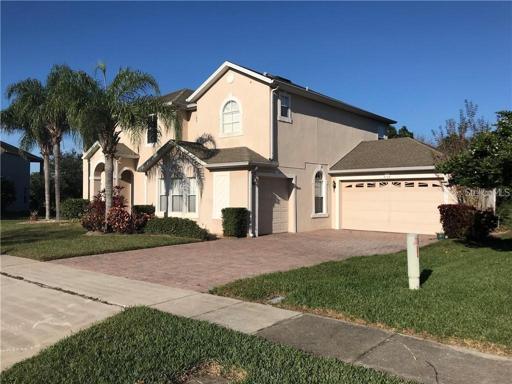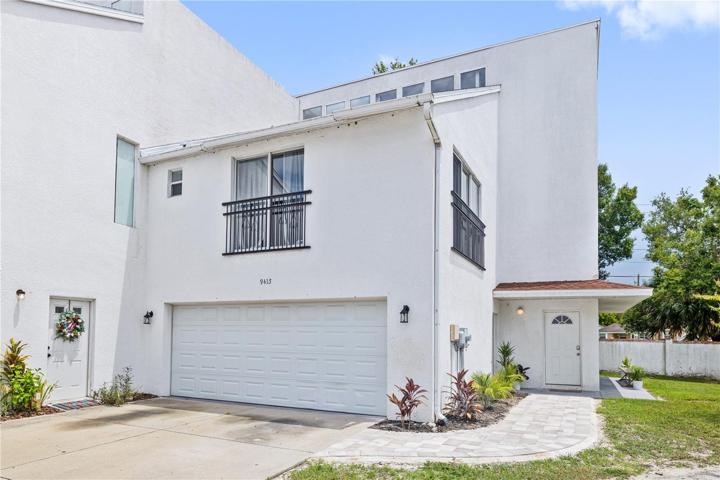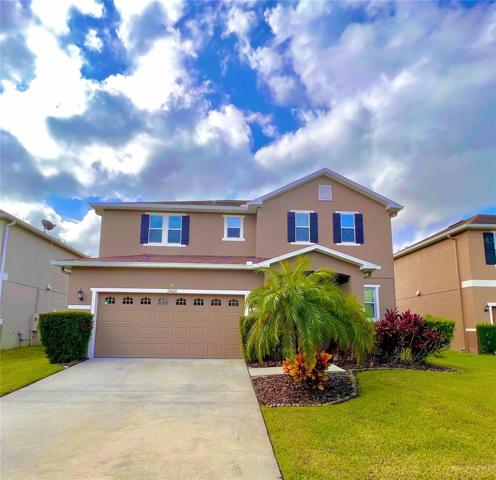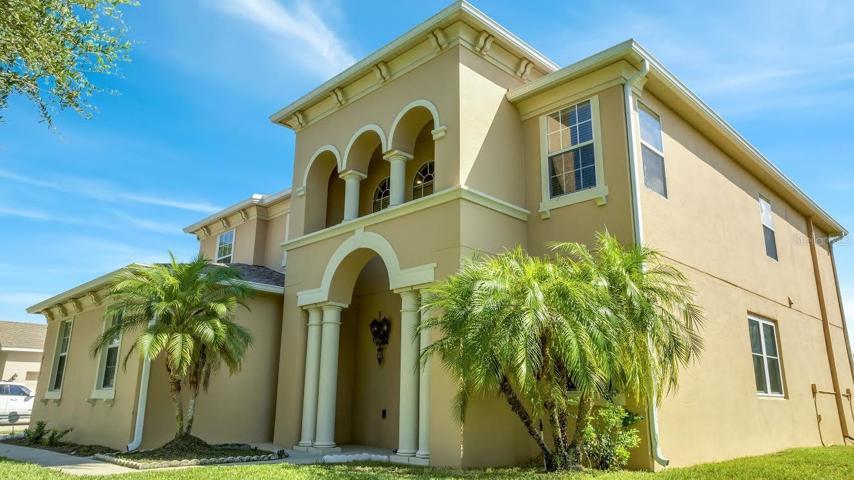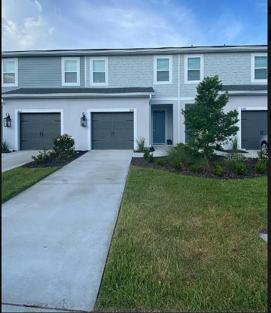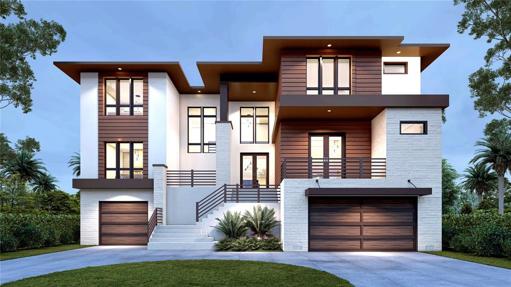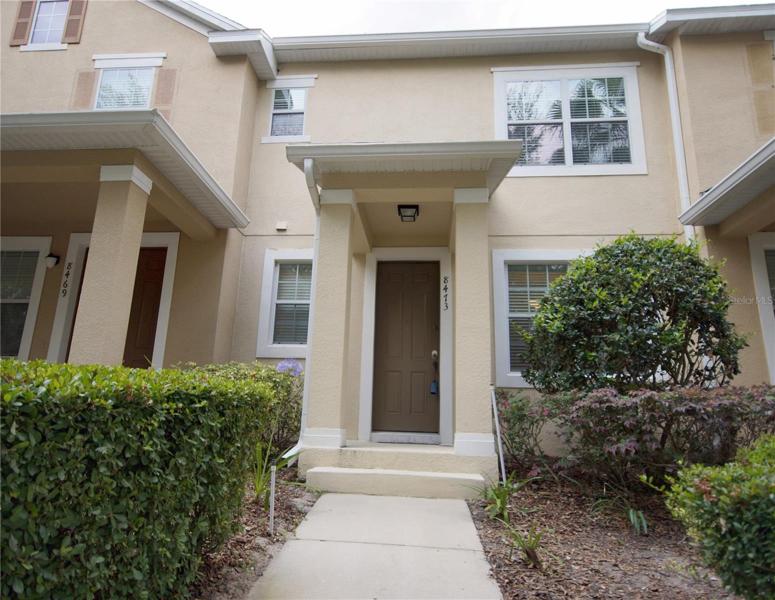700 Properties
Sort by:
3004 GEORGE MASON AVENUE, WINTER PARK, FL 32792
3004 GEORGE MASON AVENUE, WINTER PARK, FL 32792 Details
2 years ago
31714 SPOONFLOWER CIRCLE, WESLEY CHAPEL, FL 33545
31714 SPOONFLOWER CIRCLE, WESLEY CHAPEL, FL 33545 Details
2 years ago
12626 BOGGY POINTE DRIVE, ORLANDO, FL 32824
12626 BOGGY POINTE DRIVE, ORLANDO, FL 32824 Details
2 years ago
8608 CANYON CREEK TRAIL, PARRISH, FL 34219
8608 CANYON CREEK TRAIL, PARRISH, FL 34219 Details
2 years ago
