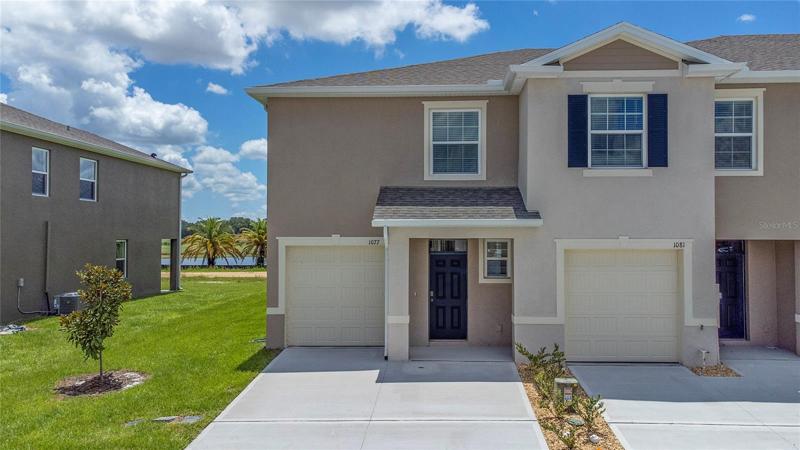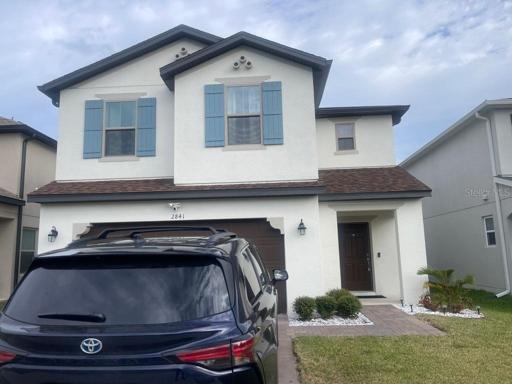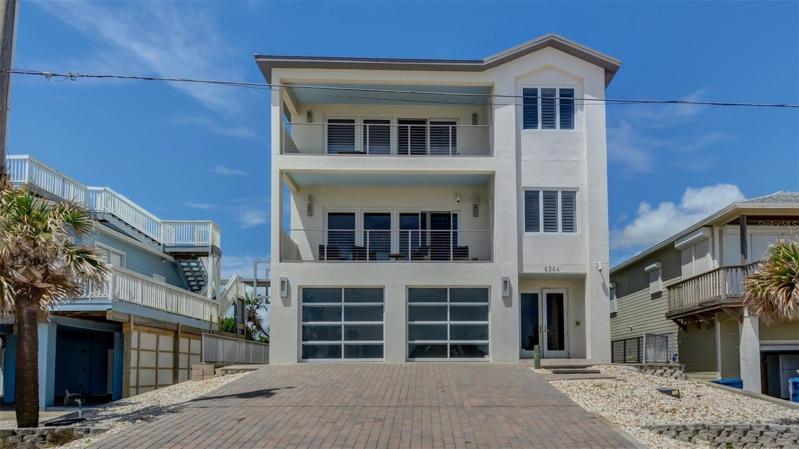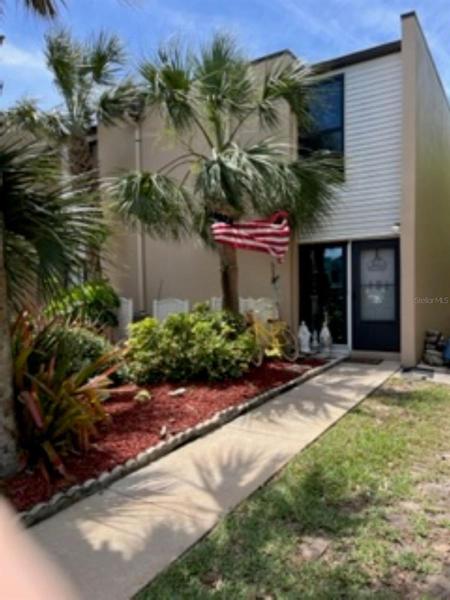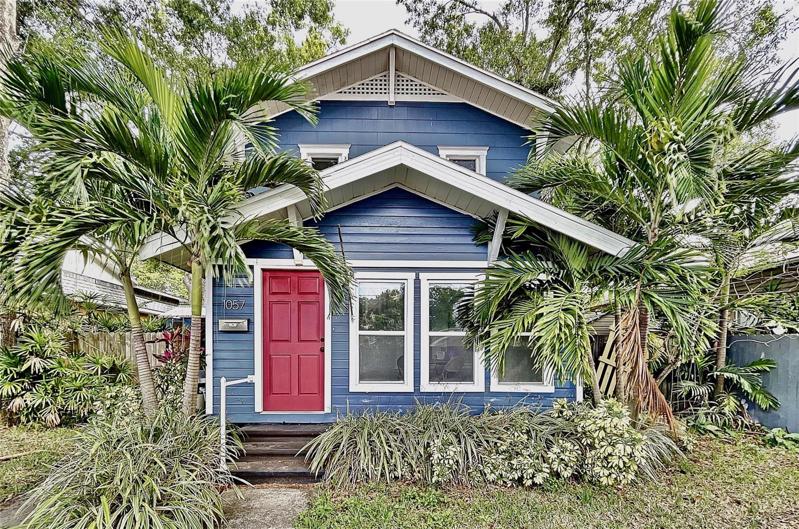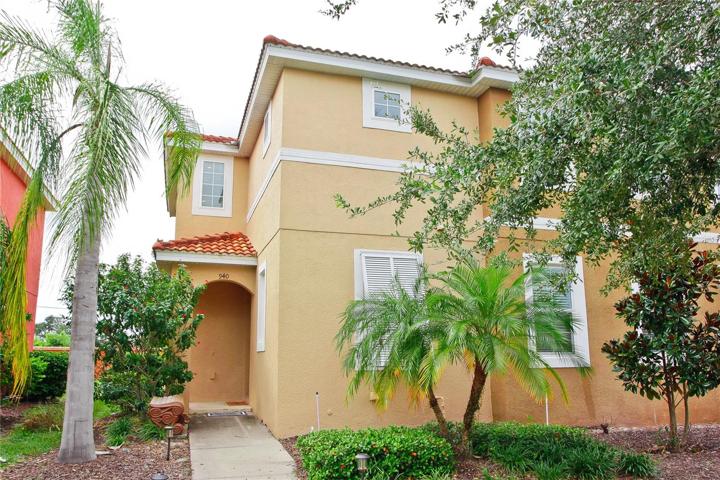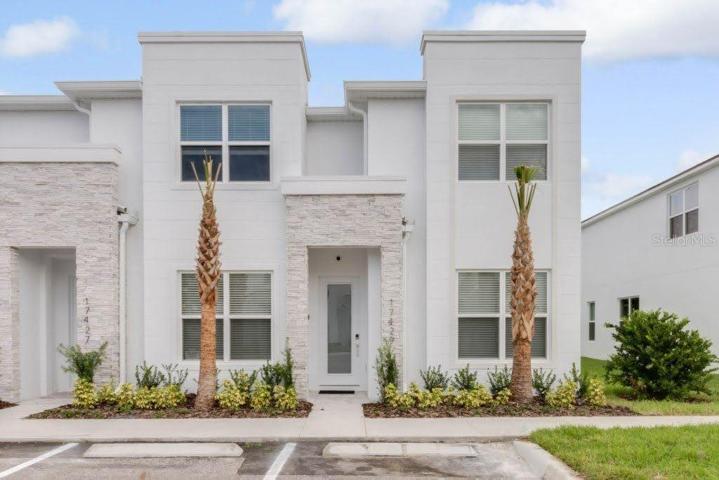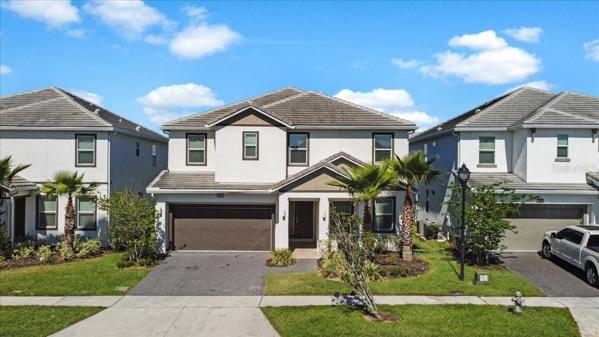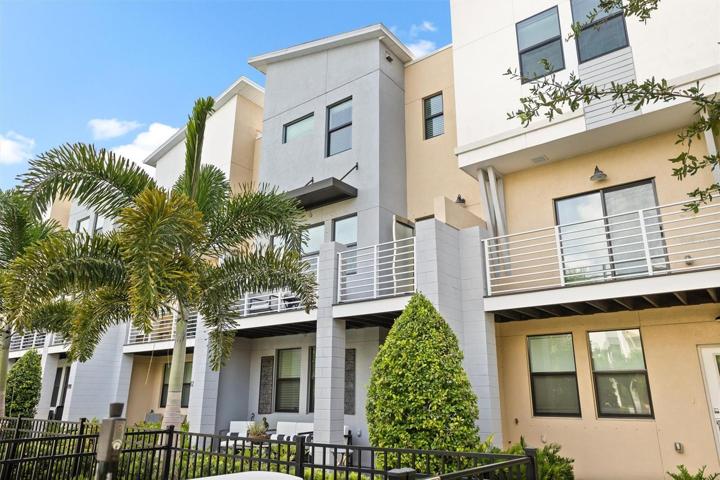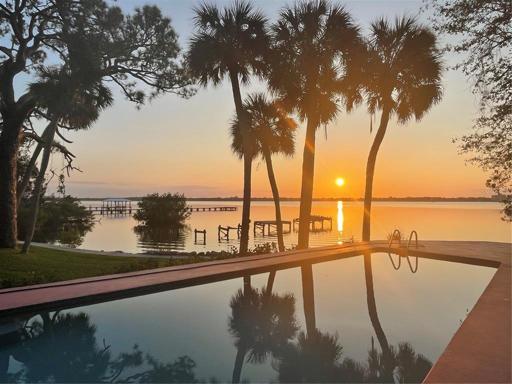700 Properties
Sort by:
2841 NOBLE CROW DRIVE, KISSIMMEE, FL 34744
2841 NOBLE CROW DRIVE, KISSIMMEE, FL 34744 Details
2 years ago
6364 S ATLANTIC AVENUE, NEW SMYRNA BEACH, FL 32169
6364 S ATLANTIC AVENUE, NEW SMYRNA BEACH, FL 32169 Details
2 years ago
1211 25TH N LANE, ST PETERSBURG, FL 33713
1211 25TH N LANE, ST PETERSBURG, FL 33713 Details
2 years ago
327 S TROPICAL TRAIL, MERRITT ISLAND, FL 32952
327 S TROPICAL TRAIL, MERRITT ISLAND, FL 32952 Details
2 years ago
