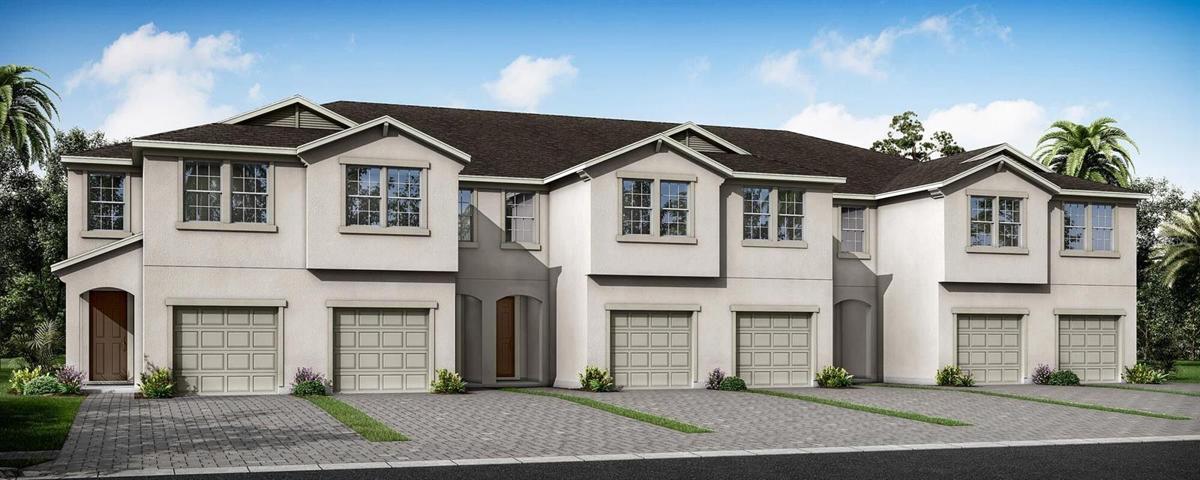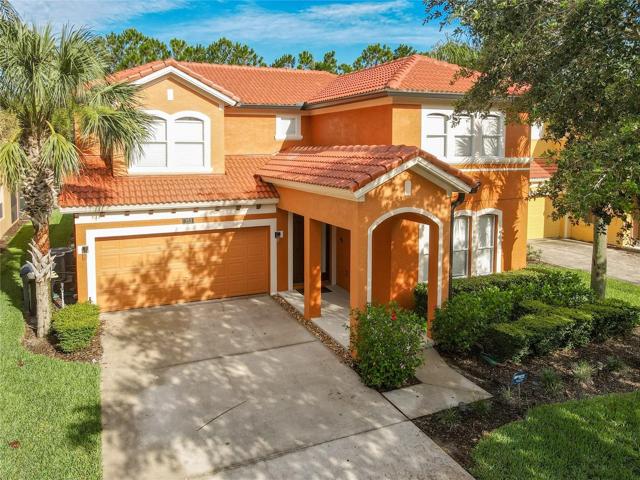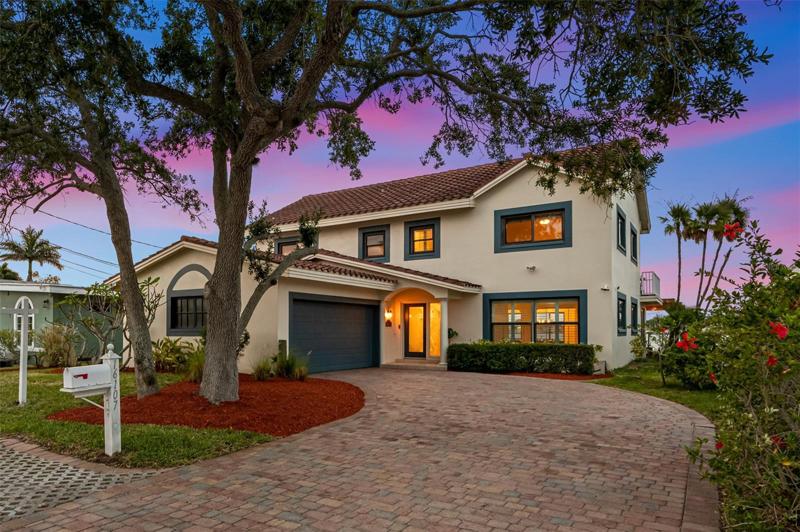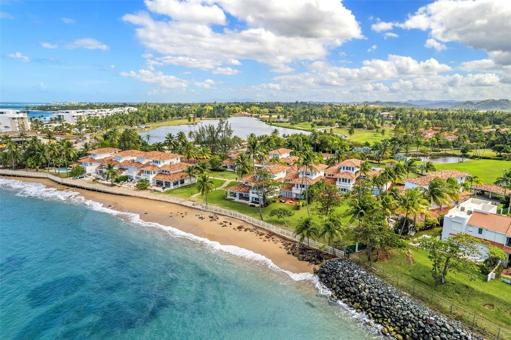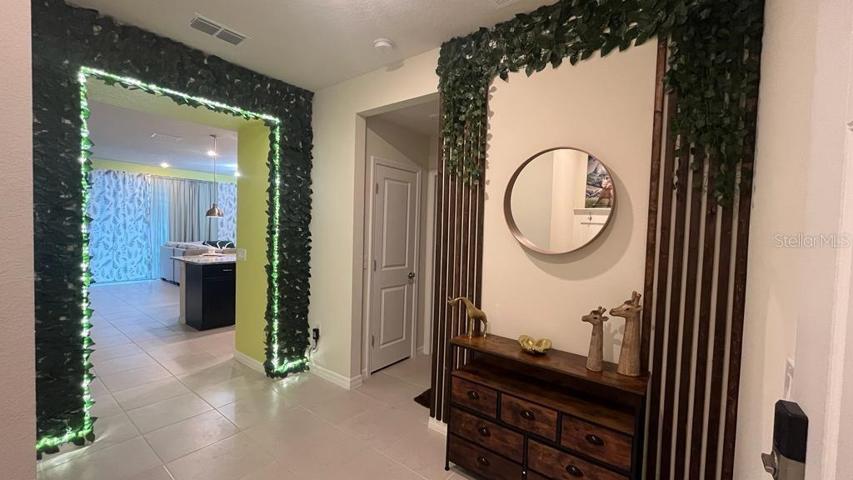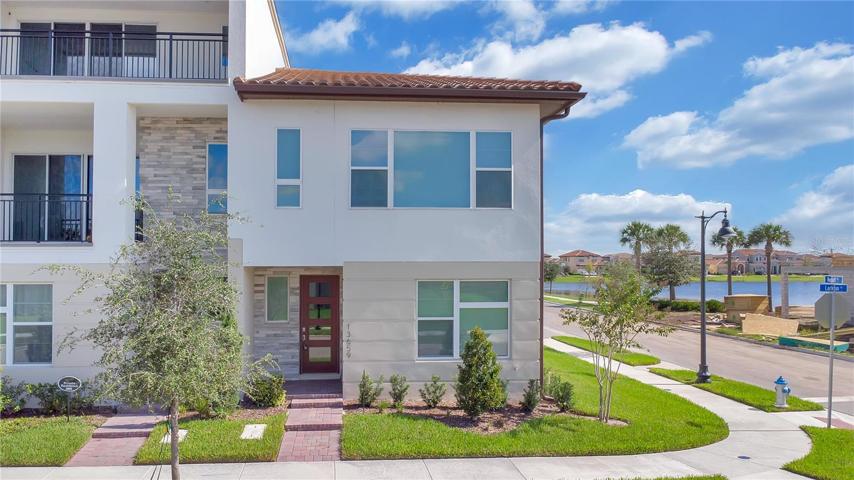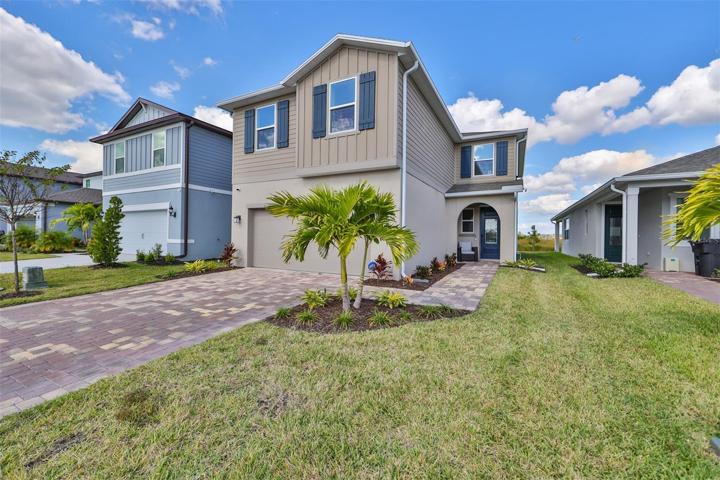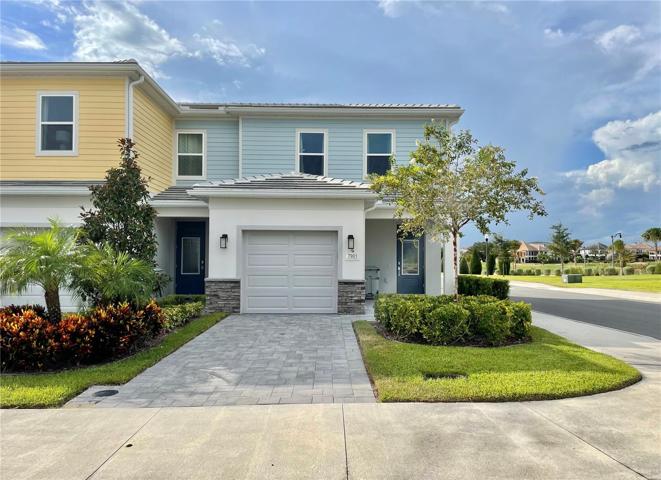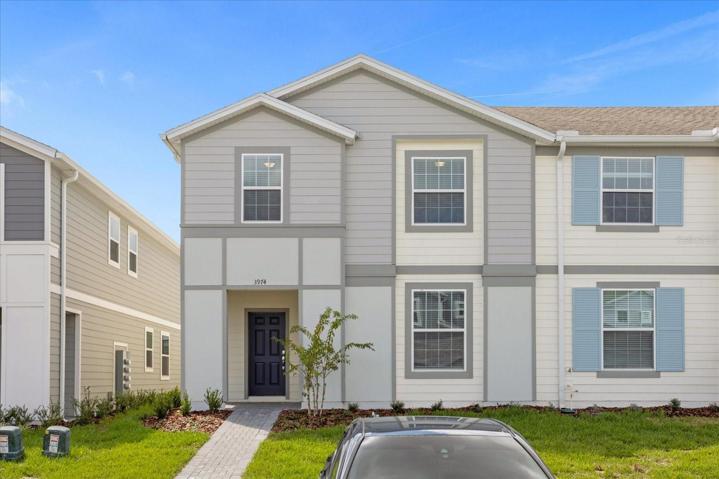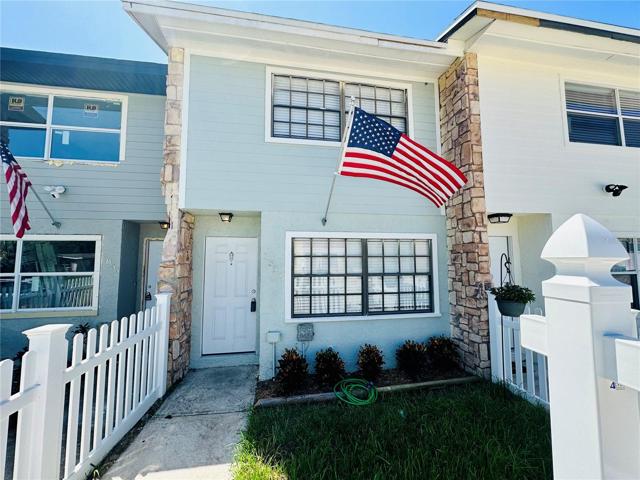700 Properties
Sort by:
153 TIGERLILY COURT, DAVENPORT, FL 33837
153 TIGERLILY COURT, DAVENPORT, FL 33837 Details
2 years ago
16107 6TH E STREET, REDINGTON BEACH, FL 33708
16107 6TH E STREET, REDINGTON BEACH, FL 33708 Details
2 years ago
#2 DORADO BEACH COTTAGES , DORADO, PR 00646
#2 DORADO BEACH COTTAGES , DORADO, PR 00646 Details
2 years ago
