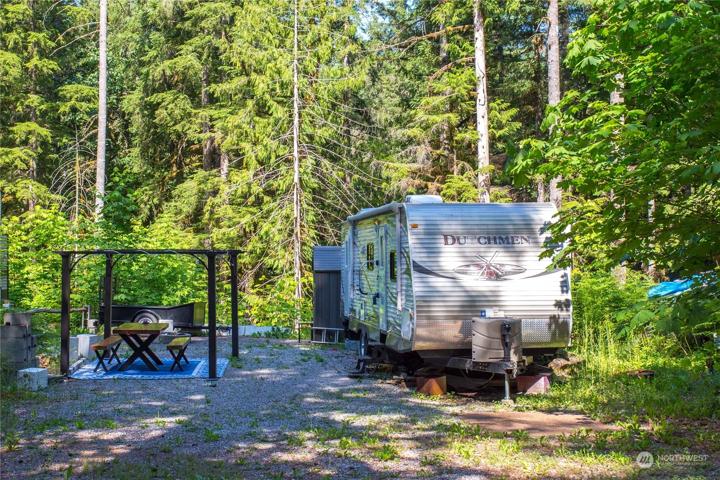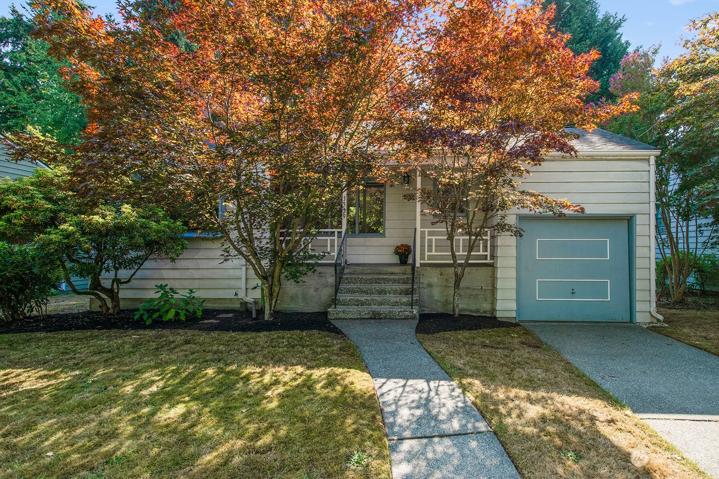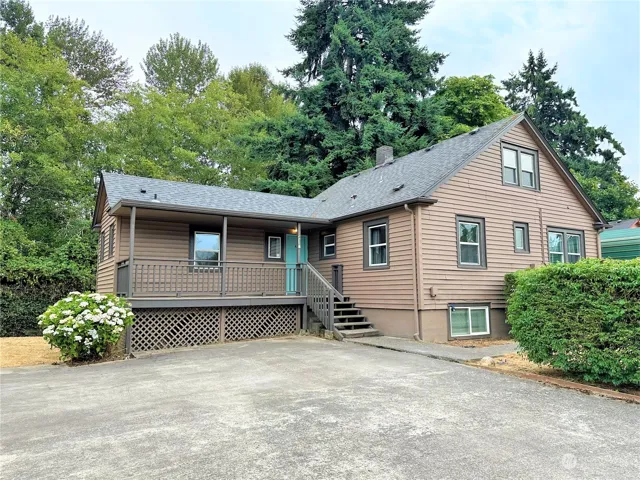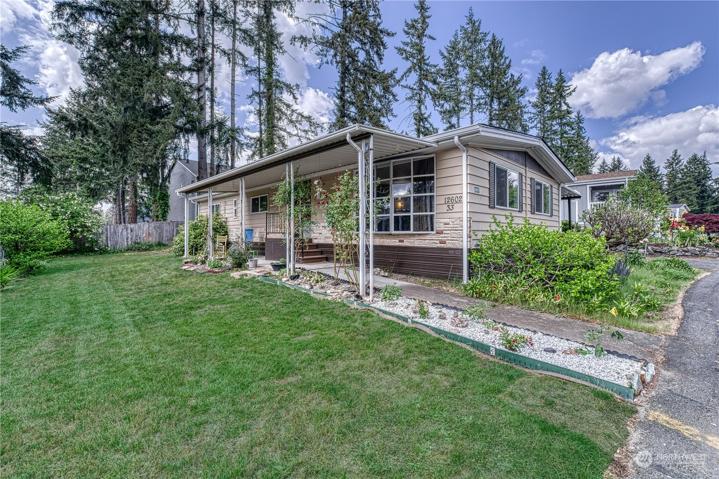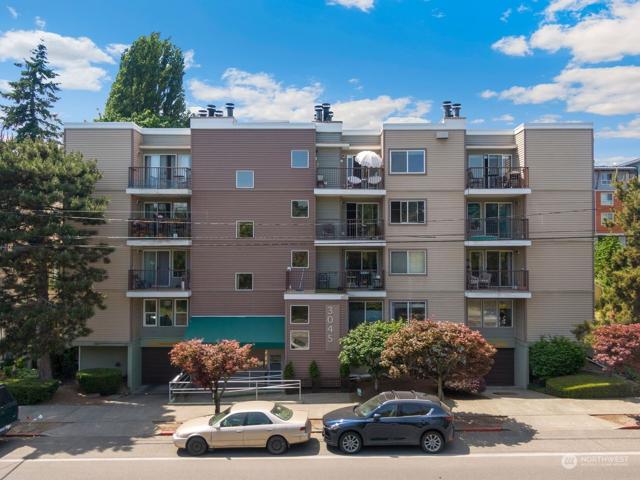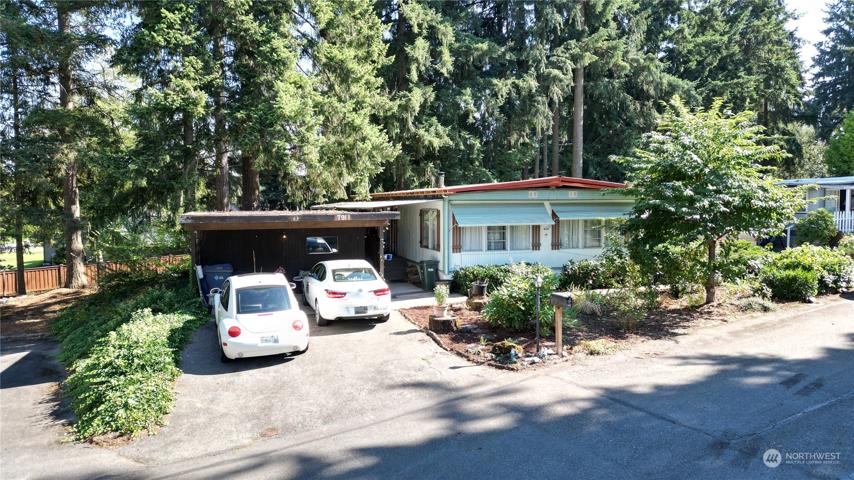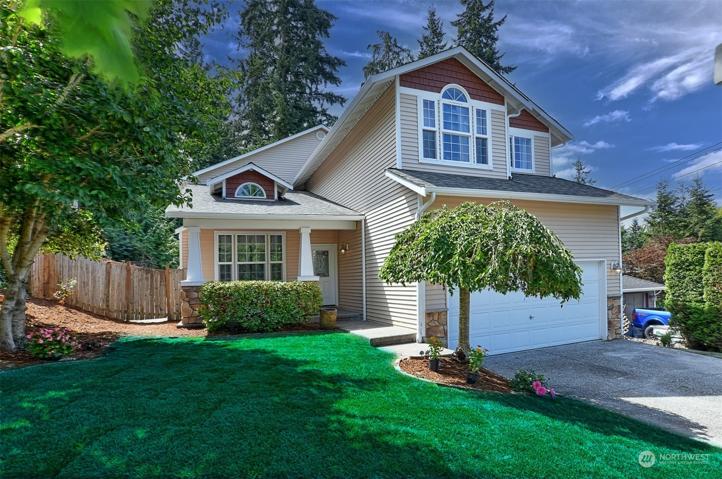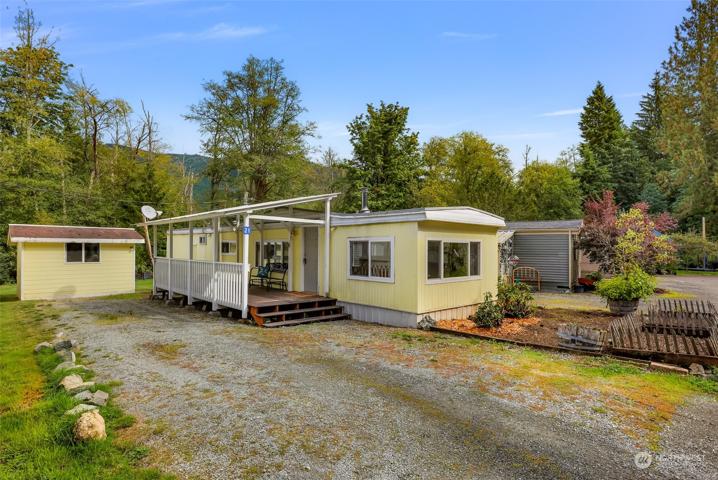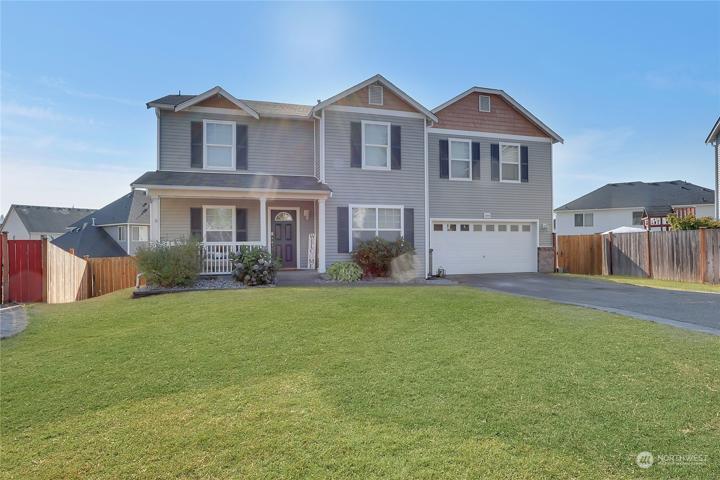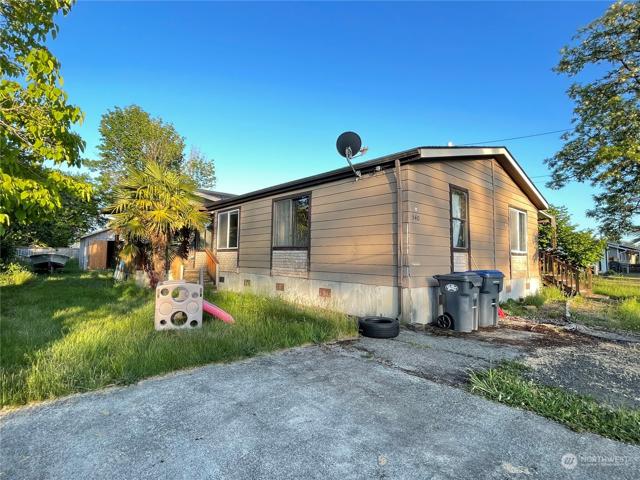441 Properties
Sort by:
7911 61st Av Ct E Unit #63 , Puyallup, WA 98371
7911 61st Av Ct E Unit #63 , Puyallup, WA 98371 Details
1 year ago
316 W Lake Samish Drive, Bellingham, WA 98229
316 W Lake Samish Drive, Bellingham, WA 98229 Details
1 year ago
17808 114th E Street Ct, Bonney Lake, WA 98391
17808 114th E Street Ct, Bonney Lake, WA 98391 Details
1 year ago
