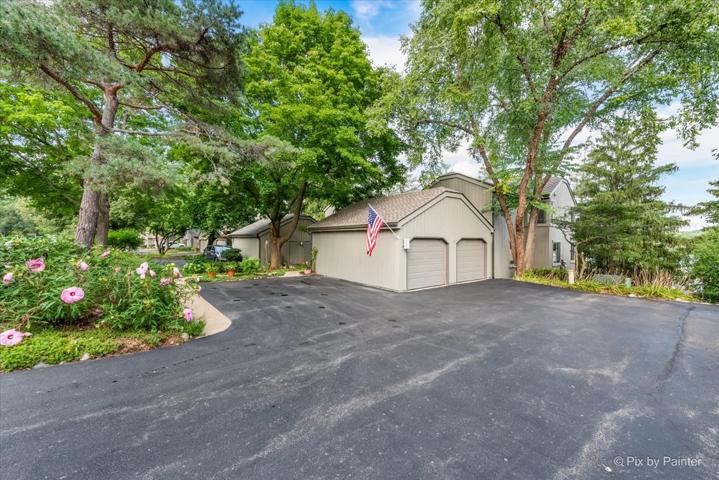27572 Properties
Sort by:
299 N Dunton Avenue, Arlington Heights, IL 60004
299 N Dunton Avenue, Arlington Heights, IL 60004 Details
1 year ago
555 N Spring Street , Los Angeles, CA 90012
555 N Spring Street , Los Angeles, CA 90012 Details
1 year ago
237 SEAHORSE SE DRIVE, ST PETERSBURG, FL 33705
237 SEAHORSE SE DRIVE, ST PETERSBURG, FL 33705 Details
1 year ago
321 SHORELINE Road, Lake Barrington, IL 60010
321 SHORELINE Road, Lake Barrington, IL 60010 Details
1 year ago
3217 N KENMORE Avenue, Chicago, IL 60657
3217 N KENMORE Avenue, Chicago, IL 60657 Details
1 year ago
490 S Lyman Avenue, Des Plaines, IL 60016
490 S Lyman Avenue, Des Plaines, IL 60016 Details
1 year ago









