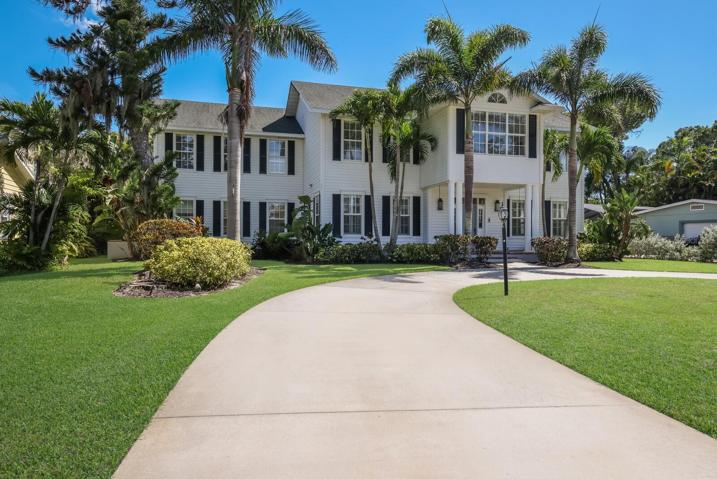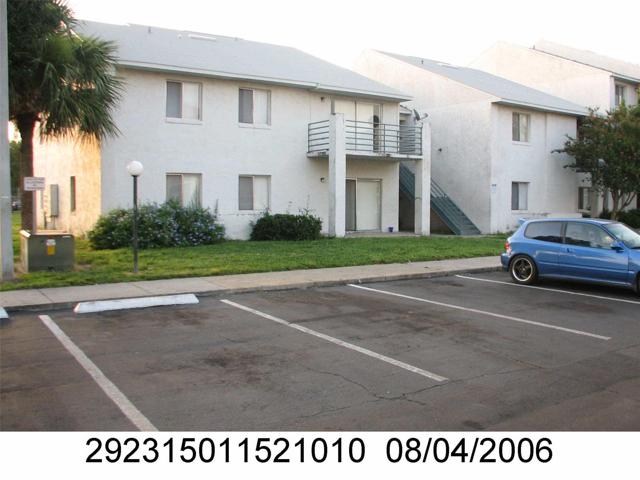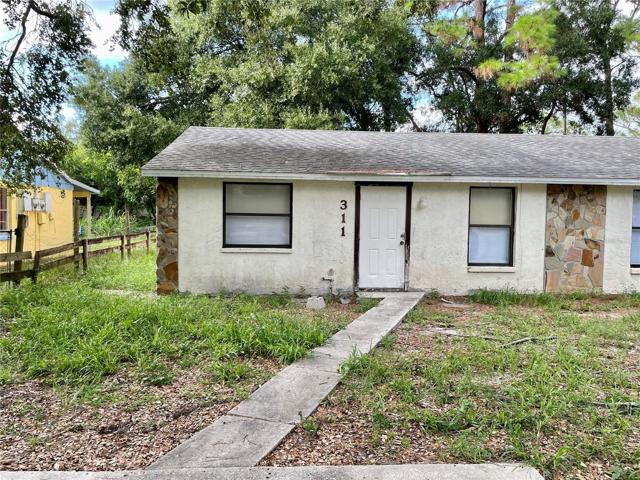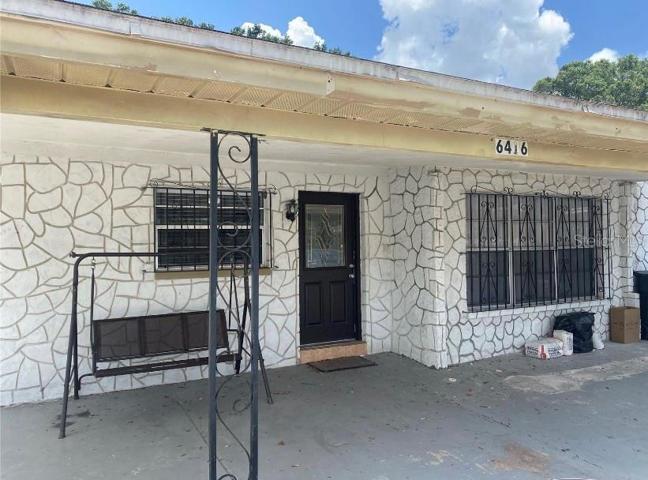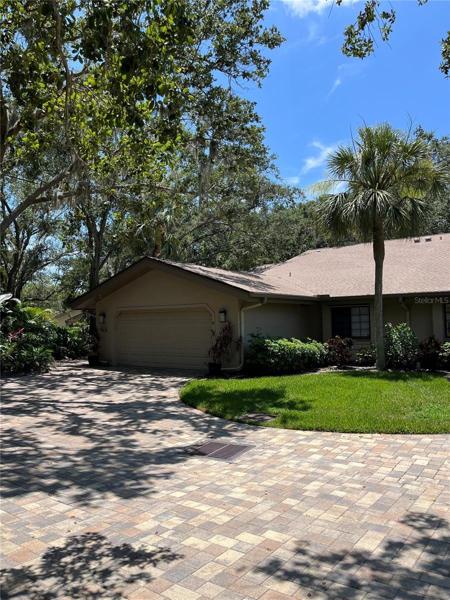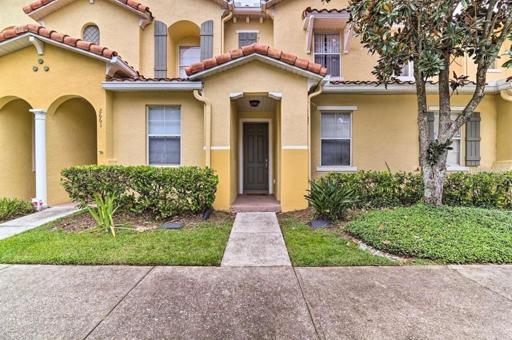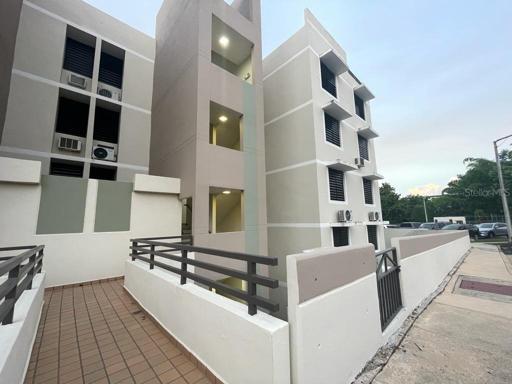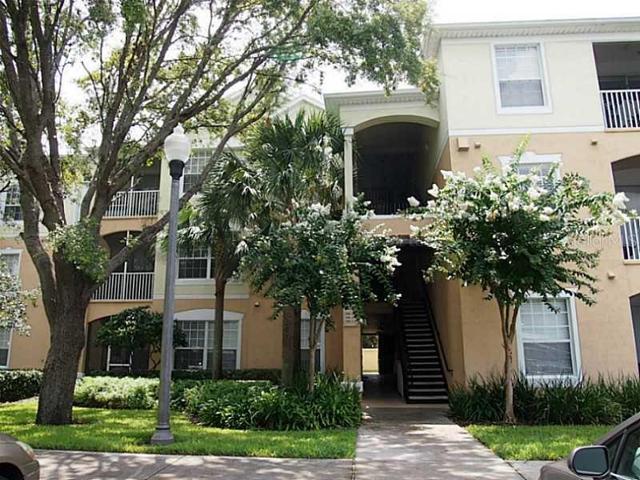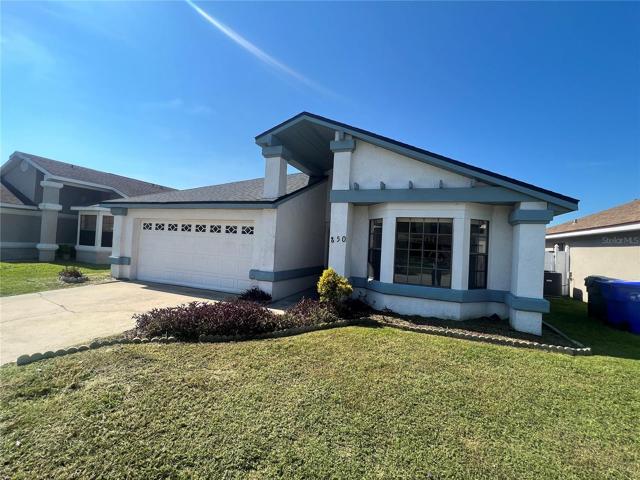310 Properties
Sort by:
4119 RIVERVIEW BOULEVARD, BRADENTON, FL 34209
4119 RIVERVIEW BOULEVARD, BRADENTON, FL 34209 Details
2 years ago
2659 MAYAGUANA STREET, KISSIMMEE, FL 34747
2659 MAYAGUANA STREET, KISSIMMEE, FL 34747 Details
2 years ago
COND BOSQUE REAL APT 820 , SAN JUAN, PR 00926
COND BOSQUE REAL APT 820 , SAN JUAN, PR 00926 Details
2 years ago
850 HORSESHOE BAY DRIVE, KISSIMMEE, FL 34741
850 HORSESHOE BAY DRIVE, KISSIMMEE, FL 34741 Details
2 years ago
CALLE LIRIOS CALLE LIRIOS , BARRANQUITAS, PR 00794
CALLE LIRIOS CALLE LIRIOS , BARRANQUITAS, PR 00794 Details
2 years ago
