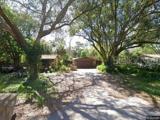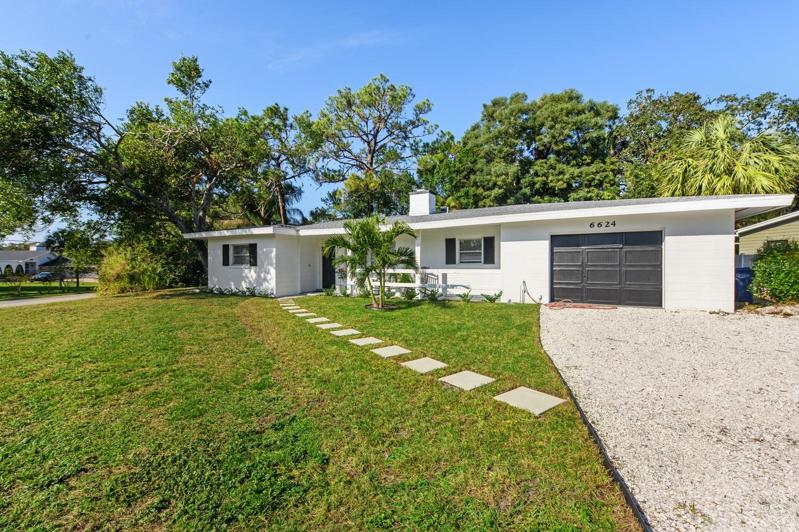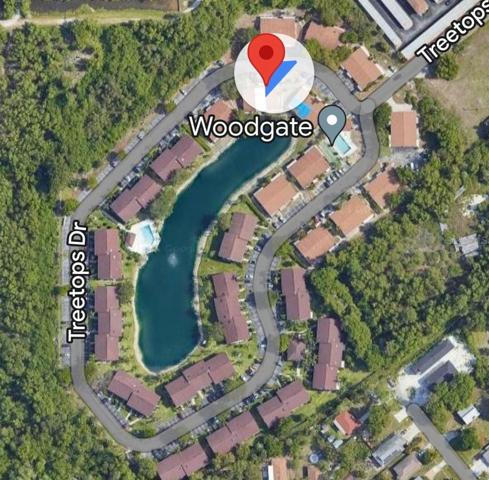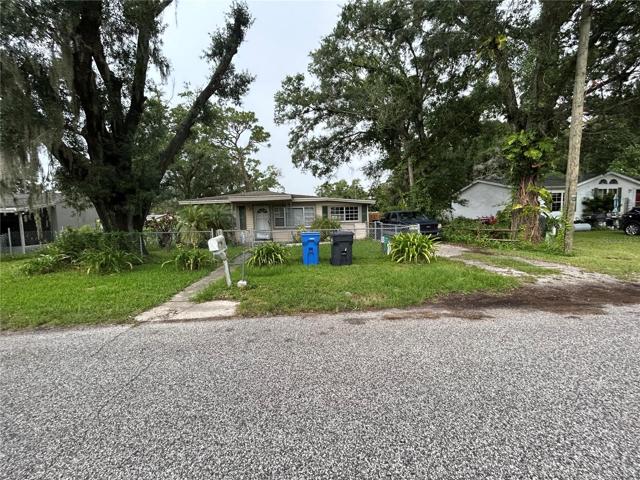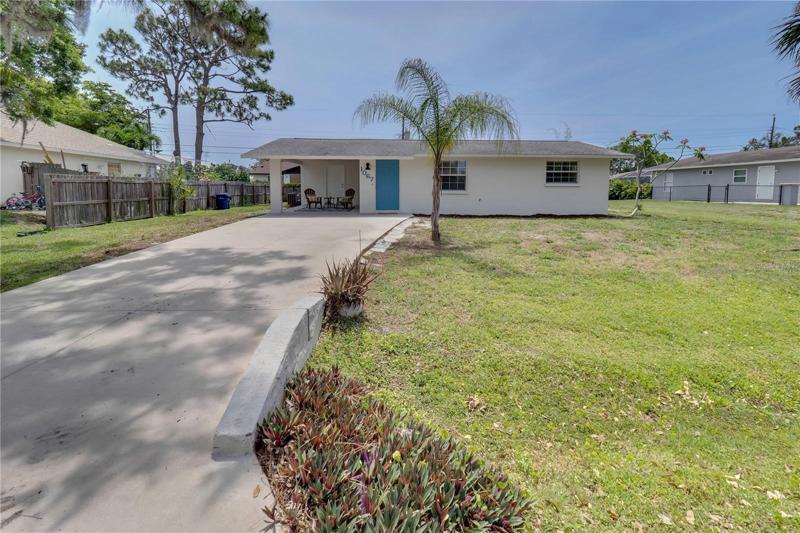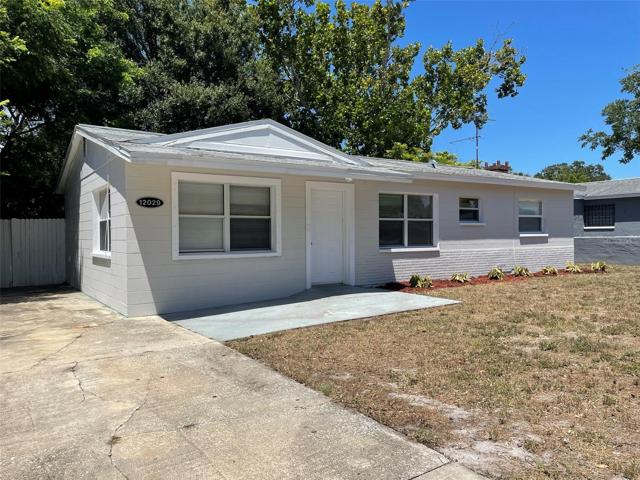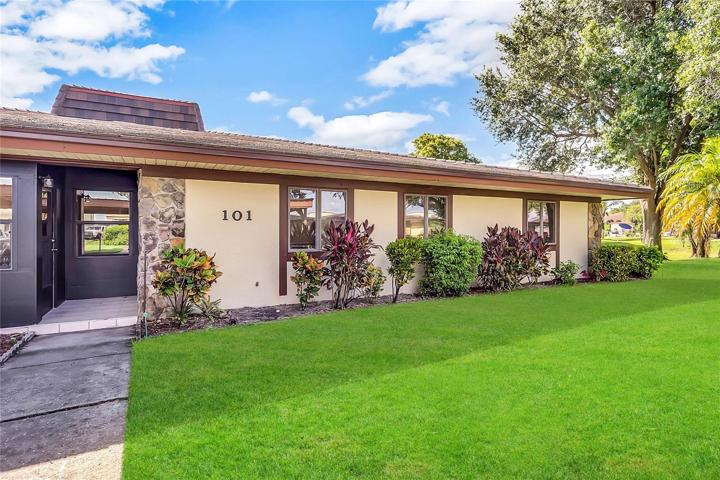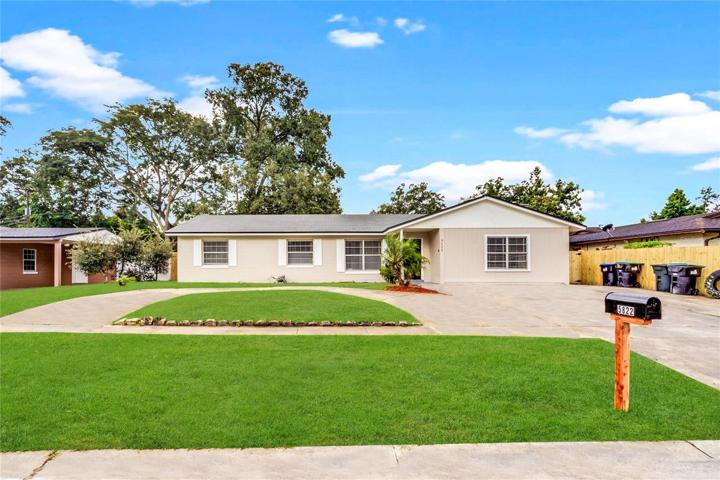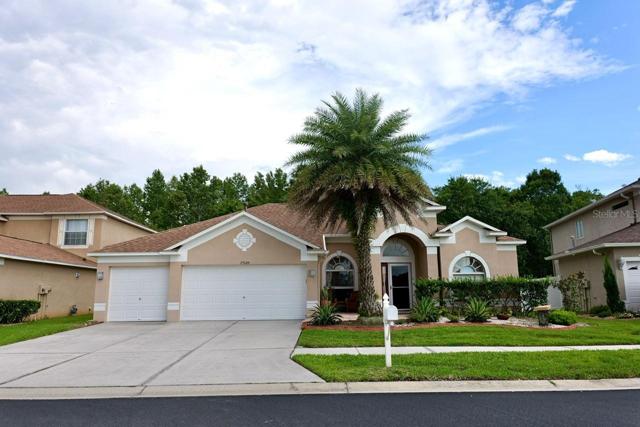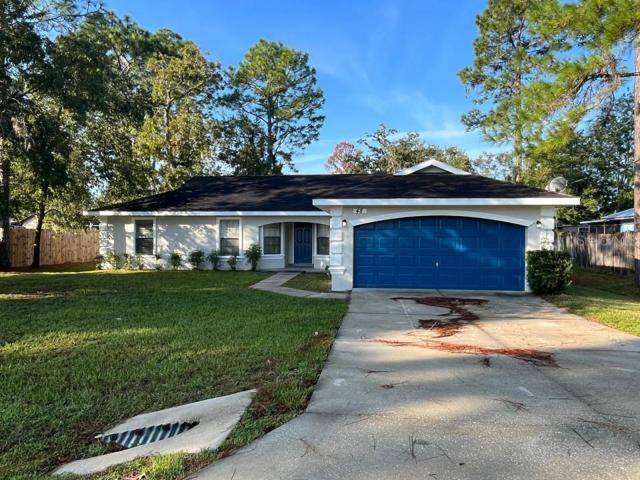310 Properties
Sort by:
12504 WORCHESTER AVENUE, TAMPA, FL 33624
12504 WORCHESTER AVENUE, TAMPA, FL 33624 Details
2 years ago
101 AVIATION DRIVE, WINTER HAVEN, FL 33881
101 AVIATION DRIVE, WINTER HAVEN, FL 33881 Details
2 years ago
25720 FRITH STREET, LAND O LAKES, FL 34639
25720 FRITH STREET, LAND O LAKES, FL 34639 Details
2 years ago
