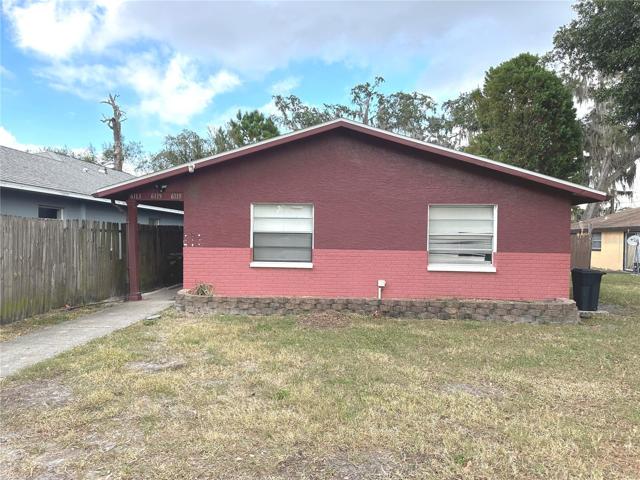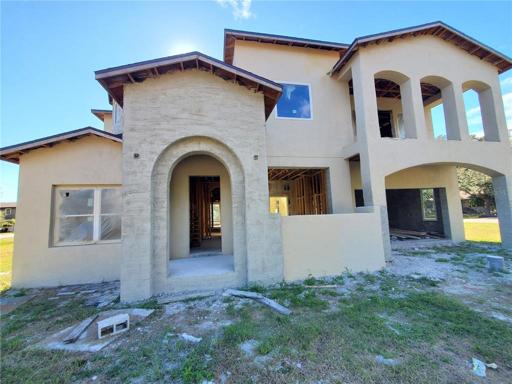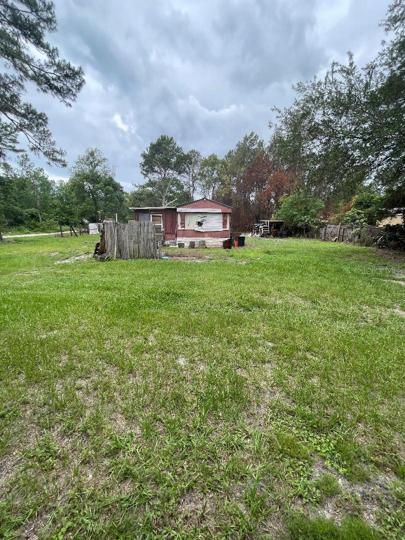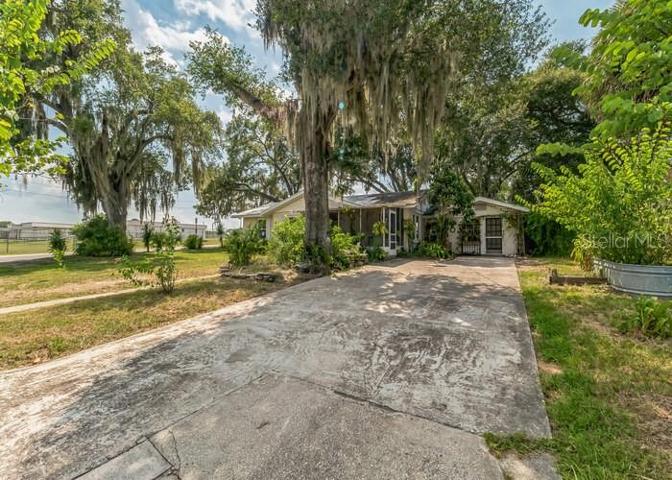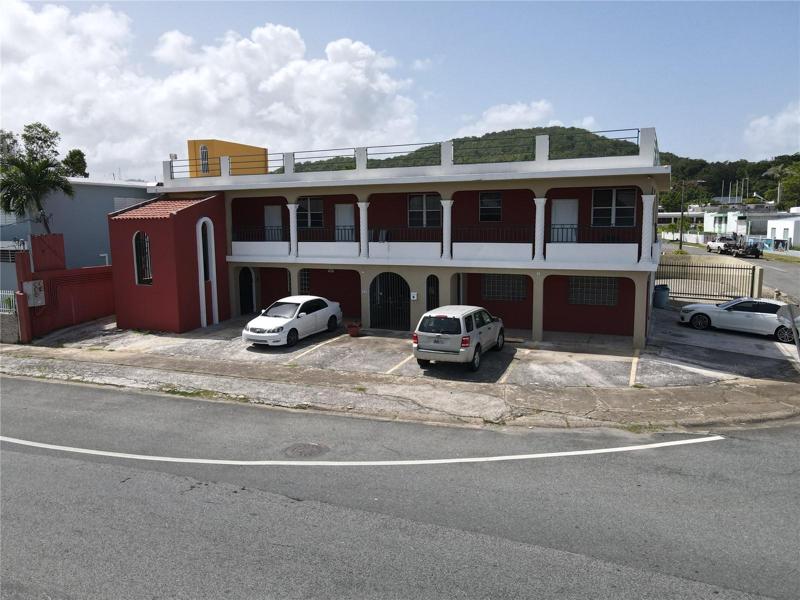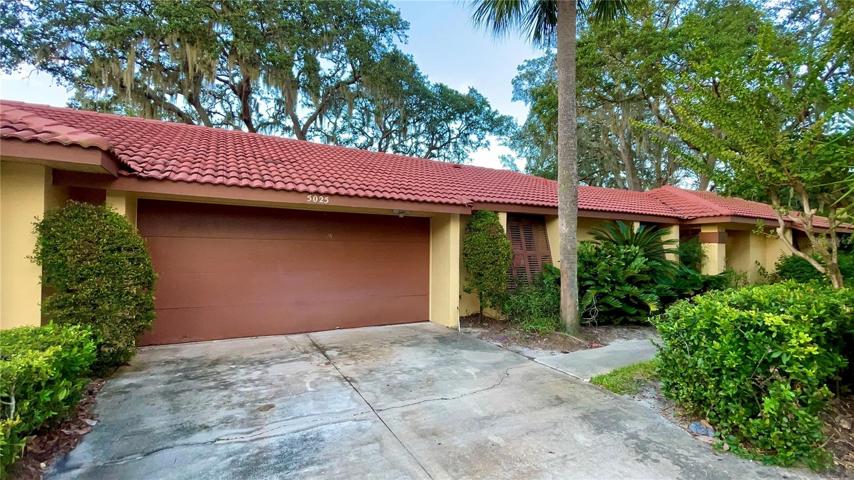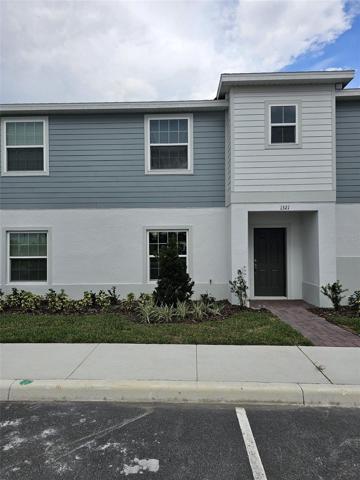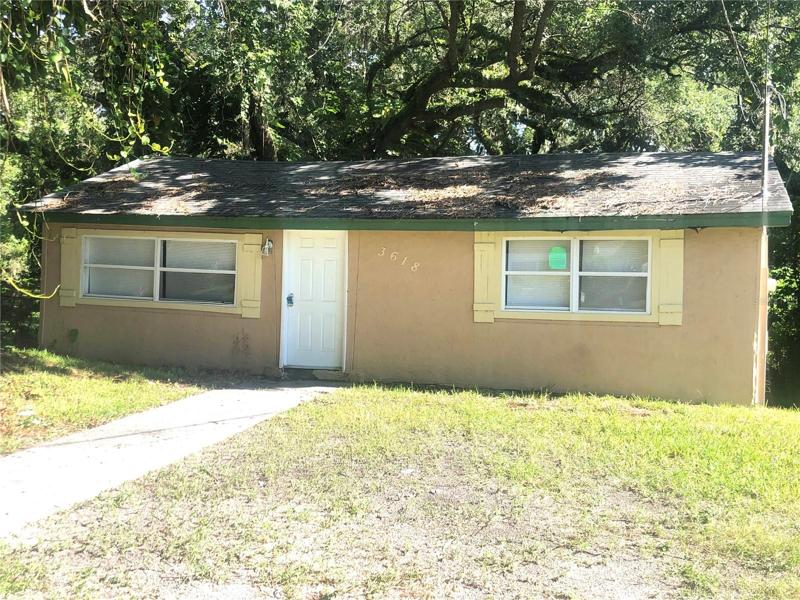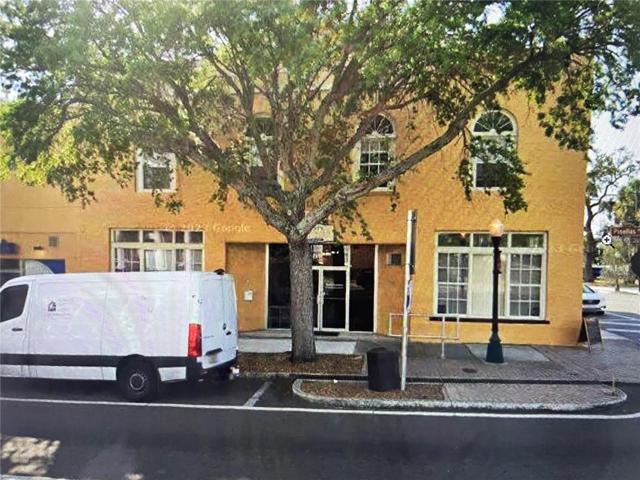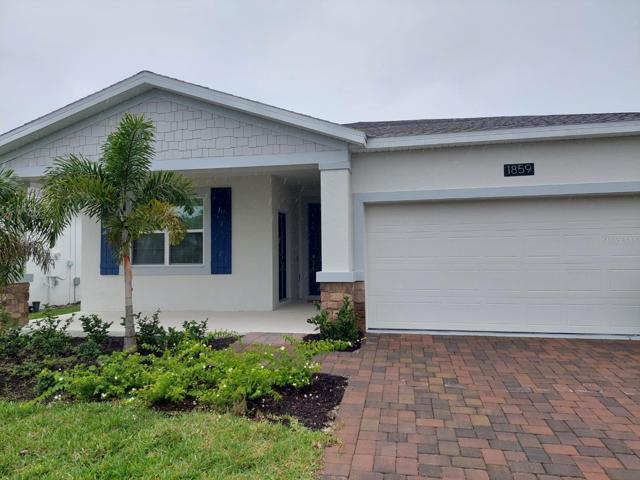310 Properties
Sort by:
6119 GEORGIA AVENUE, NEW PORT RICHEY, FL 34653
6119 GEORGIA AVENUE, NEW PORT RICHEY, FL 34653 Details
2 years ago
818 LAKE AGNES DRIVE, POLK CITY, FL 33868
818 LAKE AGNES DRIVE, POLK CITY, FL 33868 Details
2 years ago
Rd 987 SANTA ISIDRA 4 , FAJARDO, PR 00738
Rd 987 SANTA ISIDRA 4 , FAJARDO, PR 00738 Details
2 years ago
5025 NASSAU CIR CIRCLE, ORLANDO, FL 32808
5025 NASSAU CIR CIRCLE, ORLANDO, FL 32808 Details
2 years ago
100 S PINELLAS AVENUE, TARPON SPRINGS, FL 34689
100 S PINELLAS AVENUE, TARPON SPRINGS, FL 34689 Details
2 years ago
1859 GOOD NEIGHBOR LOOP, KISSIMMEE, FL 34744
1859 GOOD NEIGHBOR LOOP, KISSIMMEE, FL 34744 Details
2 years ago
