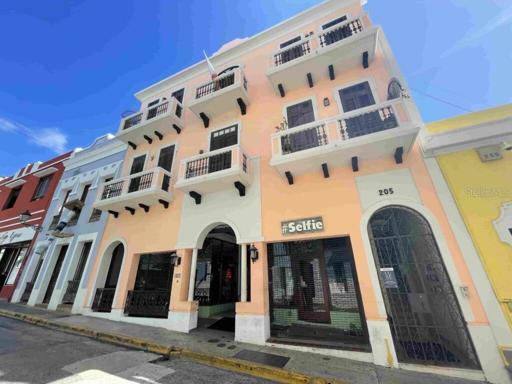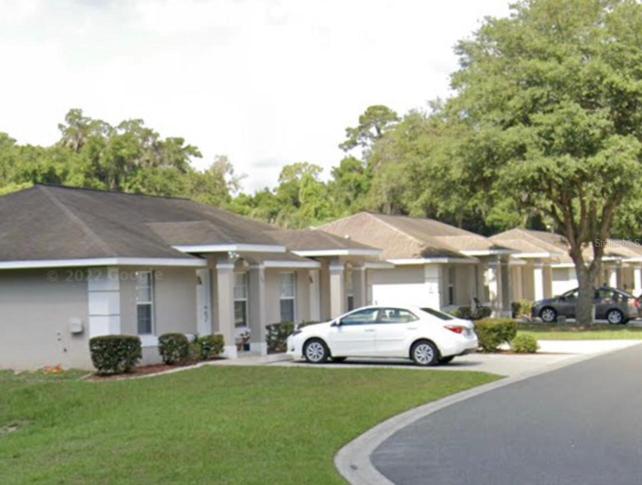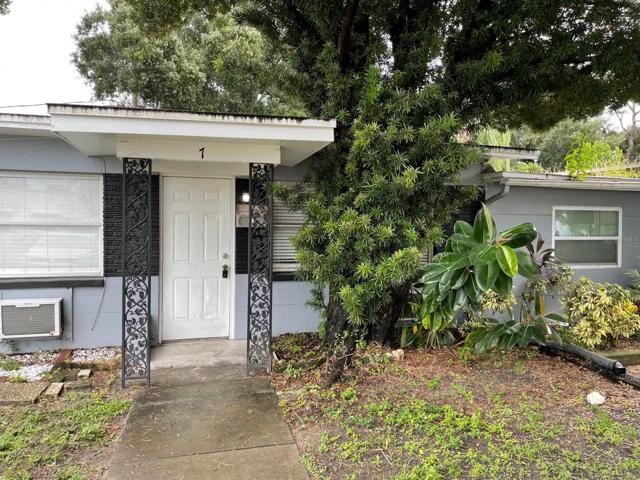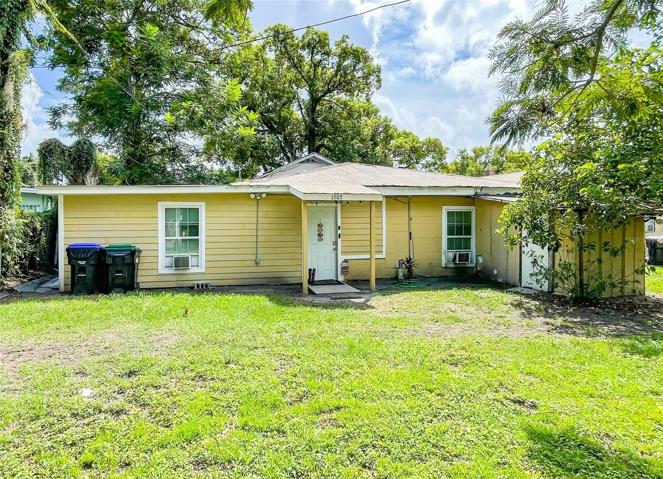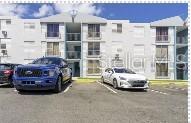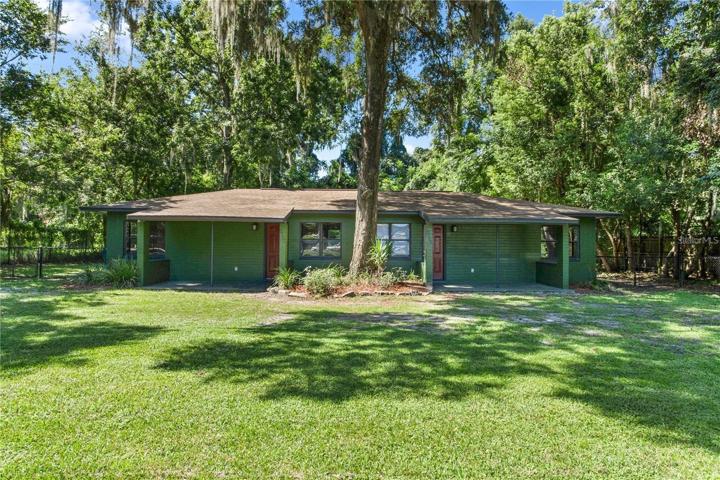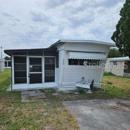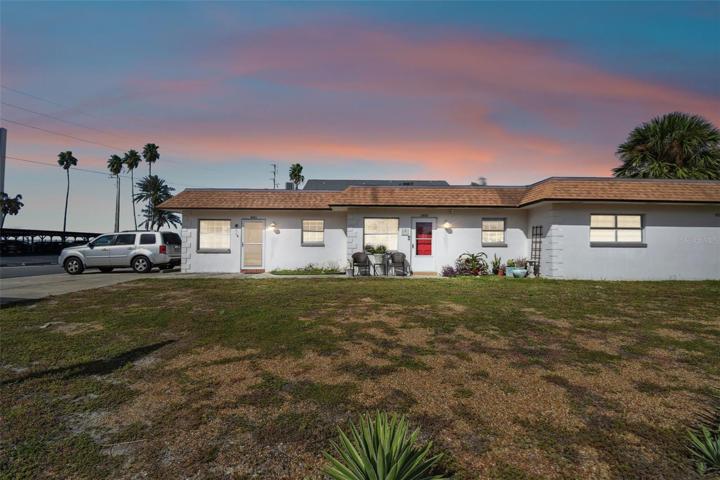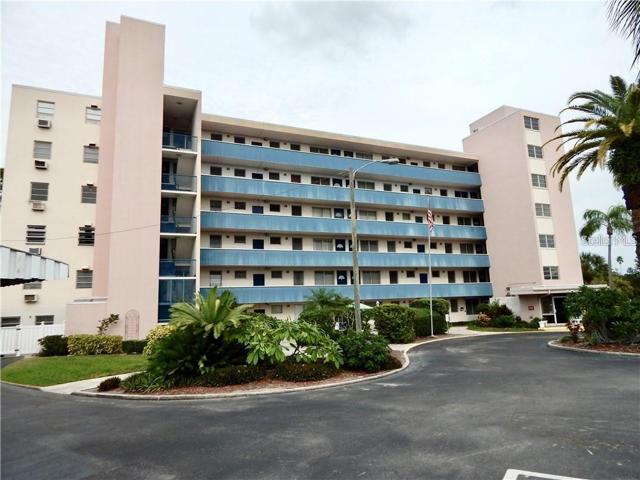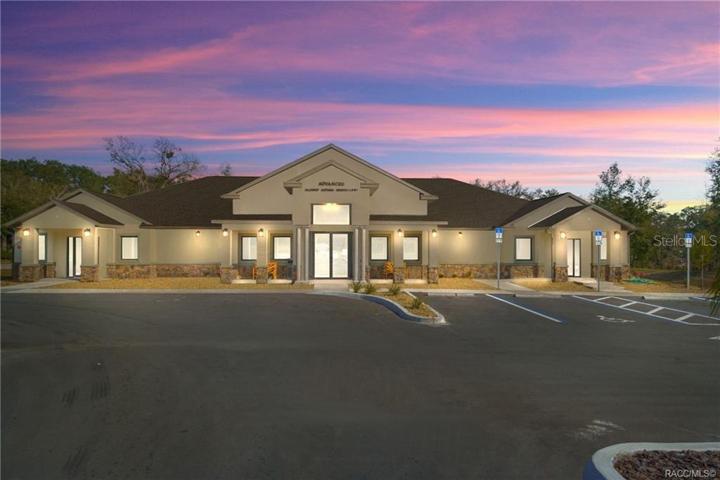310 Properties
Sort by:
205 SAN JUSTO STREET , SAN JUAN, PR 00901
205 SAN JUSTO STREET , SAN JUAN, PR 00901 Details
2 years ago
11322 SE 55TH AVENUE ROAD, BELLEVIEW, FL 34420
11322 SE 55TH AVENUE ROAD, BELLEVIEW, FL 34420 Details
2 years ago
1066 S CLEARVIEW AVENUE, TAMPA, FL 33629
1066 S CLEARVIEW AVENUE, TAMPA, FL 33629 Details
2 years ago
16A CAROLINA COURT COND. , CAROLINA, PR 00987
16A CAROLINA COURT COND. , CAROLINA, PR 00987 Details
2 years ago
6308 INDIANA STREET, ZEPHYRHILLS, FL 33542
6308 INDIANA STREET, ZEPHYRHILLS, FL 33542 Details
2 years ago
