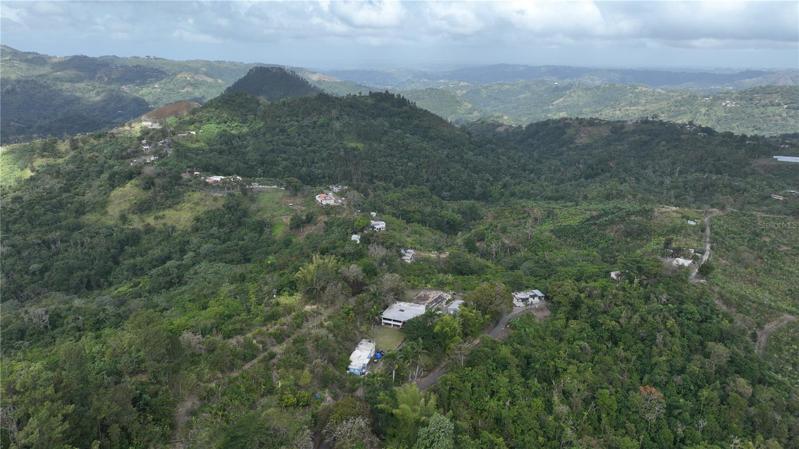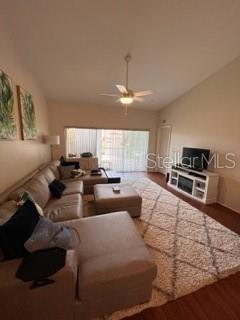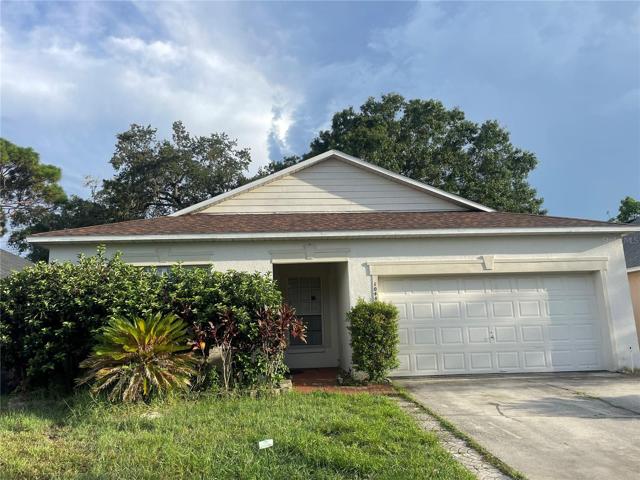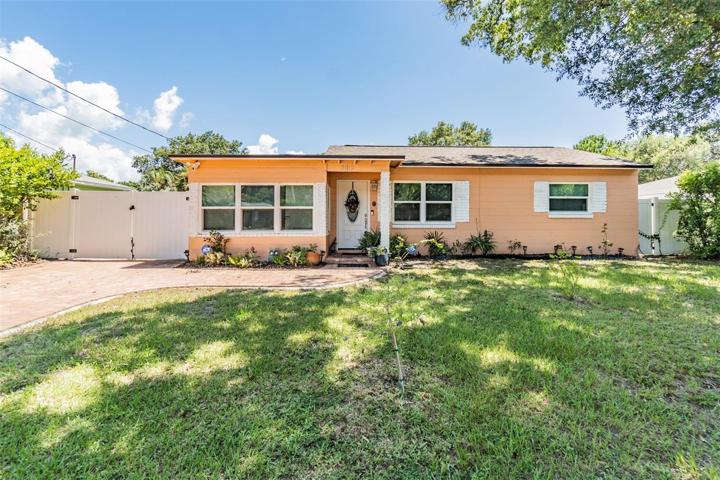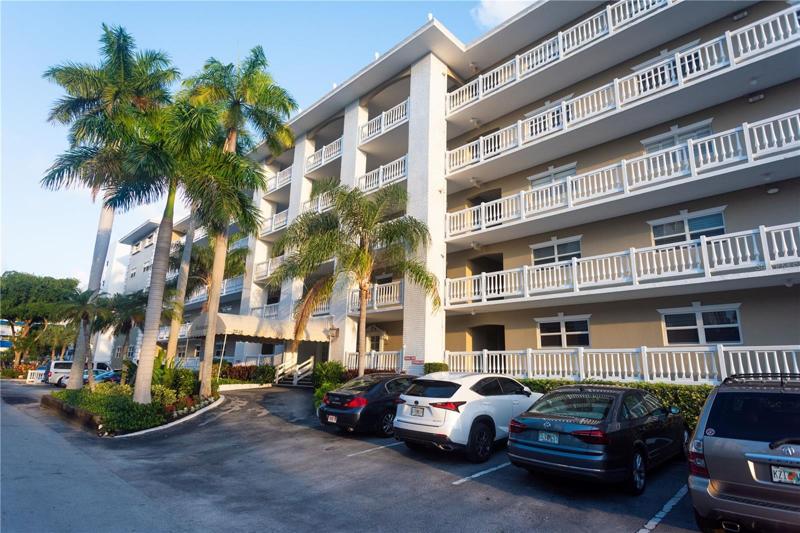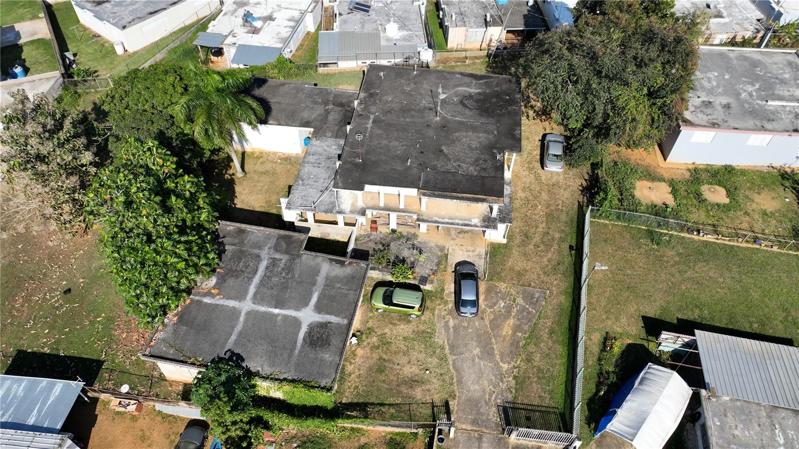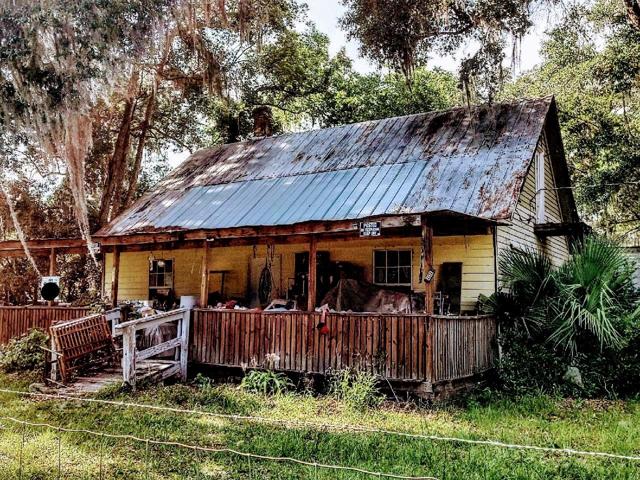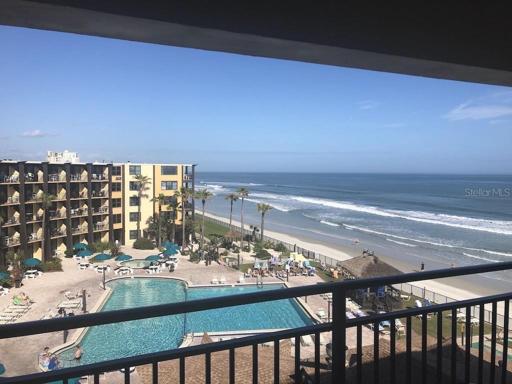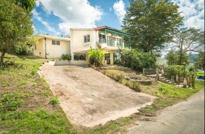310 Properties
Sort by:
HACIENDA IBERIA, BARRIO BARTOLO, PR 431 , LARES, PR 00669
HACIENDA IBERIA, BARRIO BARTOLO, PR 431 , LARES, PR 00669 Details
2 years ago
10442 SUN VILLA BOULEVARD, ORLANDO, FL 32817
10442 SUN VILLA BOULEVARD, ORLANDO, FL 32817 Details
2 years ago
3080 NE 47TH COURT, FORT LAUDERDALE, FL 33308
3080 NE 47TH COURT, FORT LAUDERDALE, FL 33308 Details
2 years ago
2301 S ATLANTIC AVENUE, DAYTONA BEACH SHORES, FL 32118
2301 S ATLANTIC AVENUE, DAYTONA BEACH SHORES, FL 32118 Details
2 years ago
G-18 CALLE 8 VALLE ESCONDIDO , GUAYNABO, PR 00969
G-18 CALLE 8 VALLE ESCONDIDO , GUAYNABO, PR 00969 Details
2 years ago
