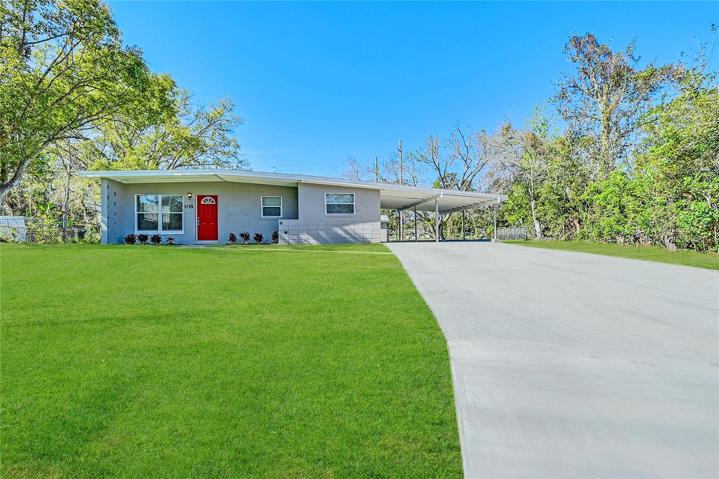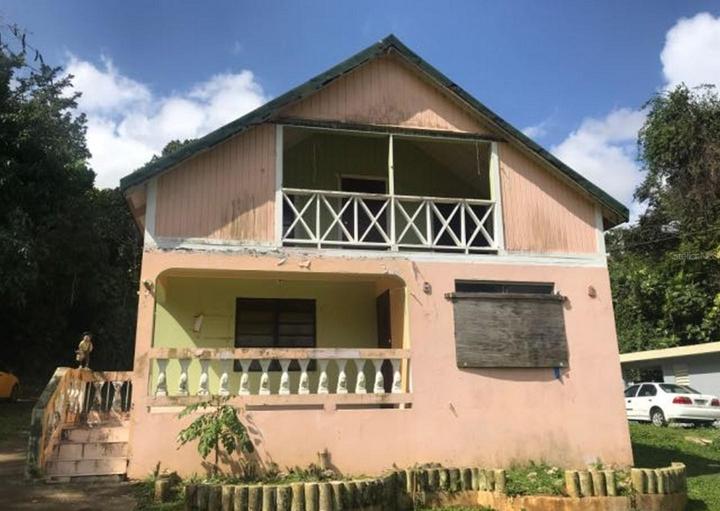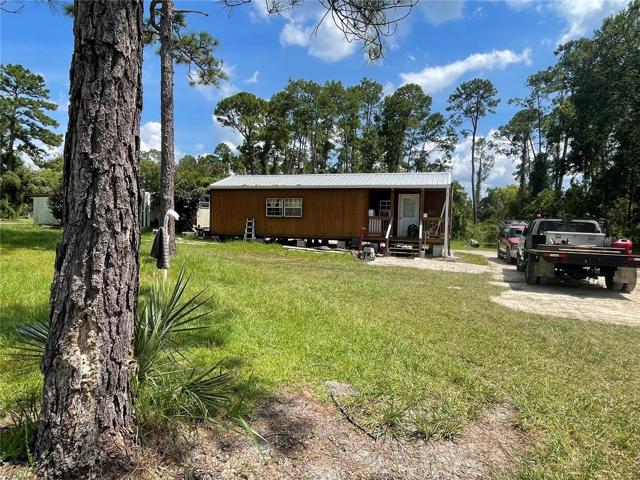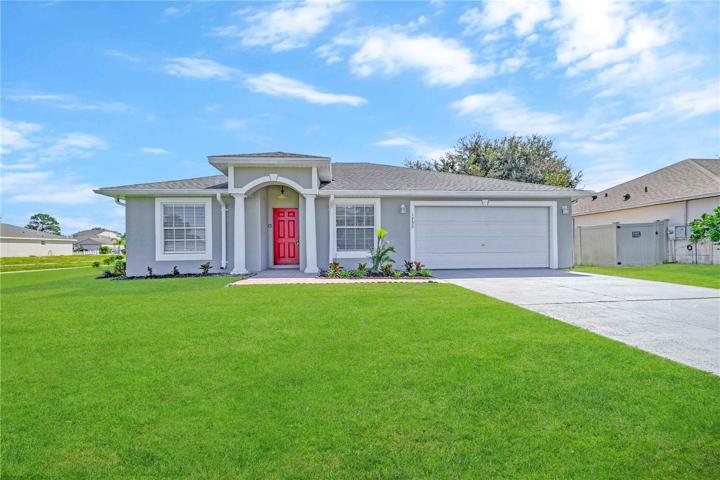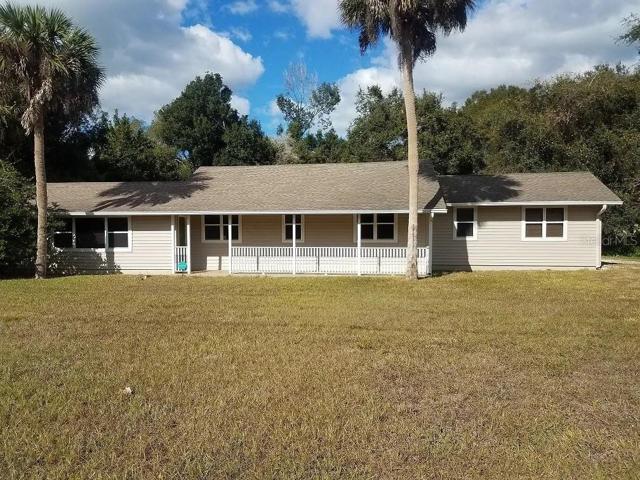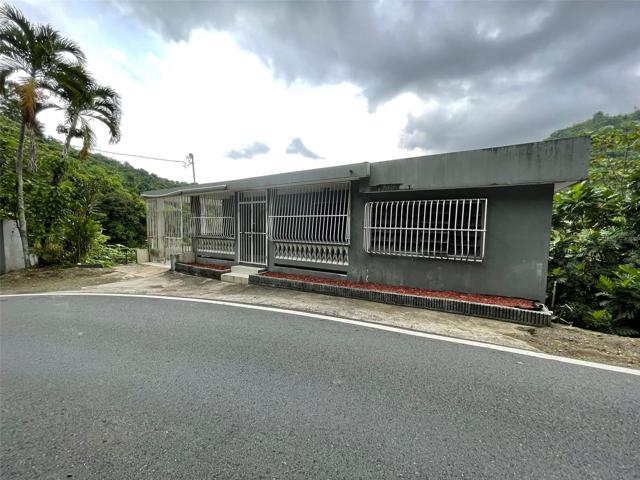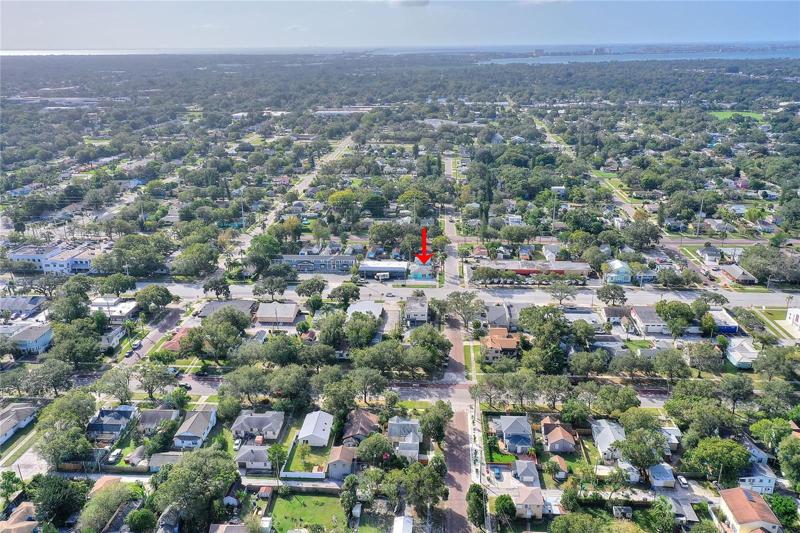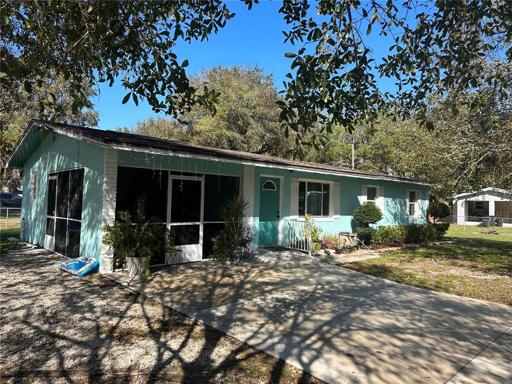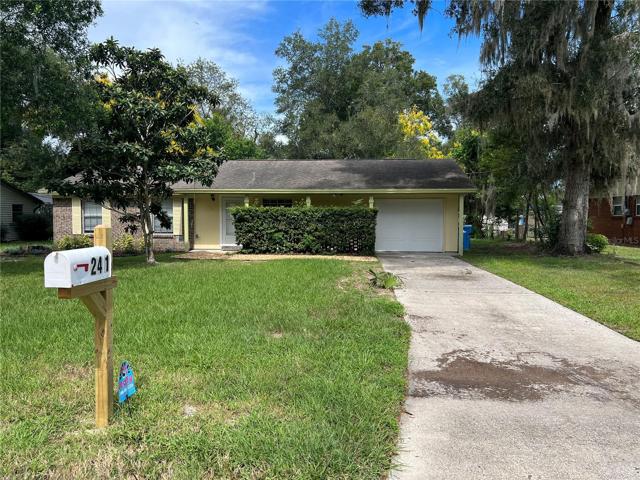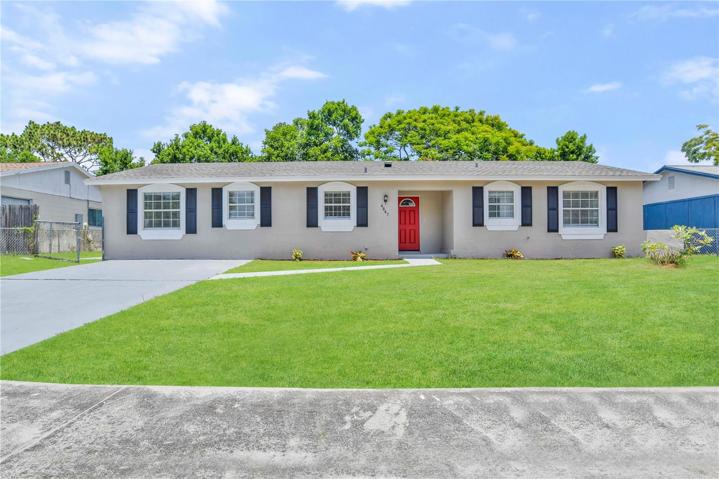310 Properties
Sort by:
PR 639 km 4.5 BO. SABANA HOYOS , SABANA HOYOS, PR 00688
PR 639 km 4.5 BO. SABANA HOYOS , SABANA HOYOS, PR 00688 Details
1 year ago
810 Km 1 ACHIOTE WARD , NARANJITO, PR 00719
810 Km 1 ACHIOTE WARD , NARANJITO, PR 00719 Details
1 year ago
4180 CENTRAL AVENUE, ST PETERSBURG, FL 33711
4180 CENTRAL AVENUE, ST PETERSBURG, FL 33711 Details
1 year ago
2051 SW 34TH TERRACE, OKEECHOBEE, FL 34974
2051 SW 34TH TERRACE, OKEECHOBEE, FL 34974 Details
1 year ago
241 W HOLLY DRIVE, ORANGE CITY, FL 32763
241 W HOLLY DRIVE, ORANGE CITY, FL 32763 Details
1 year ago
