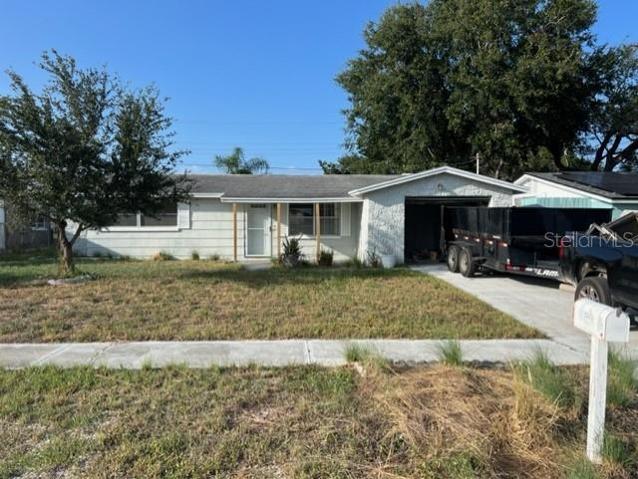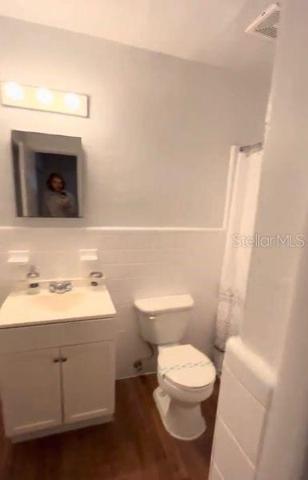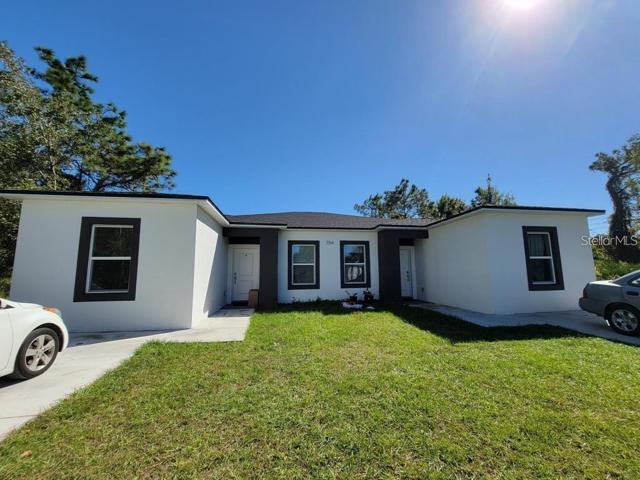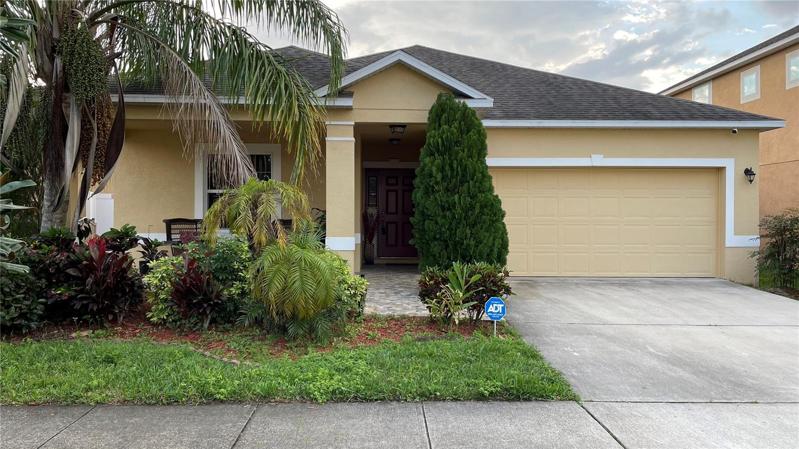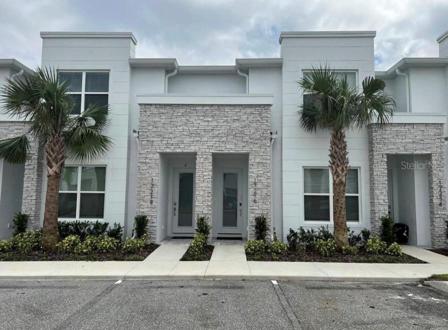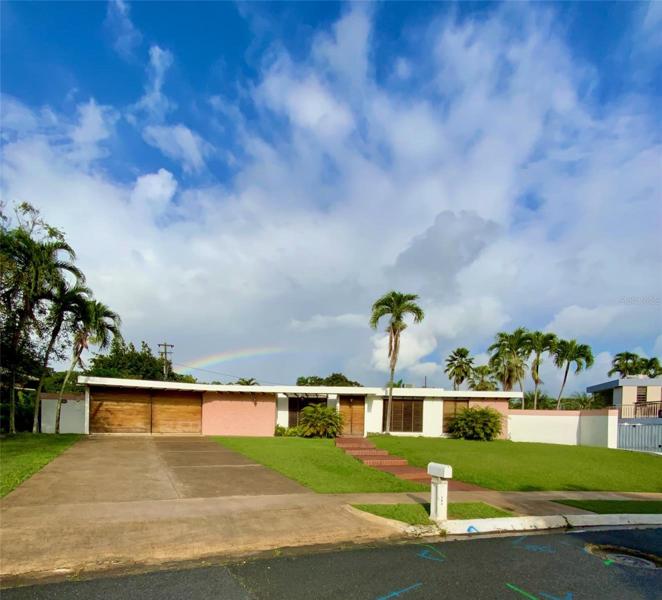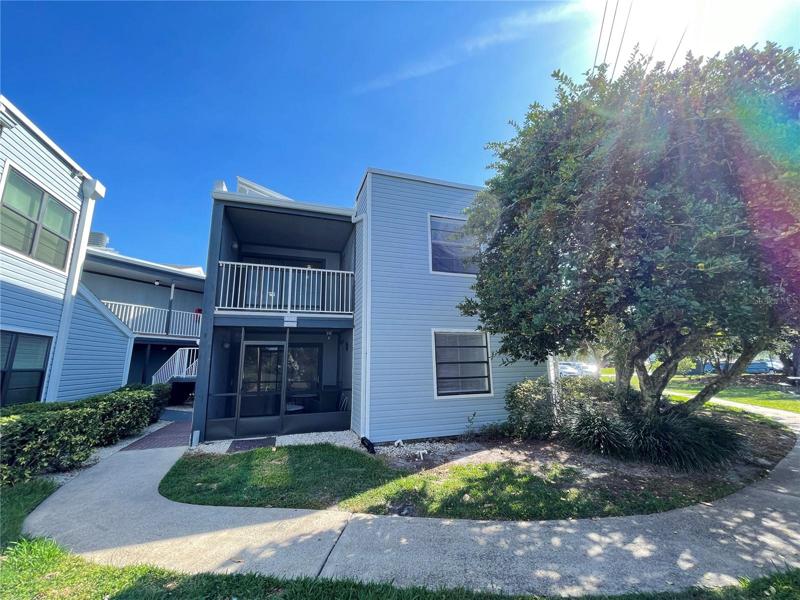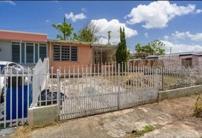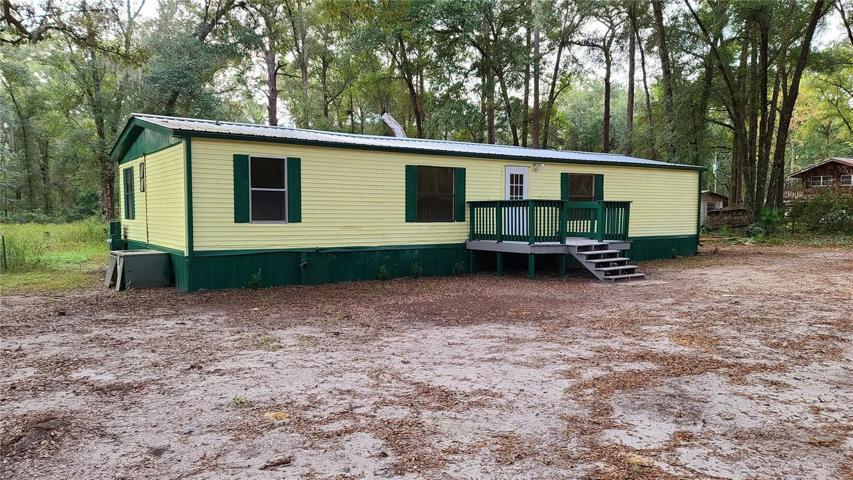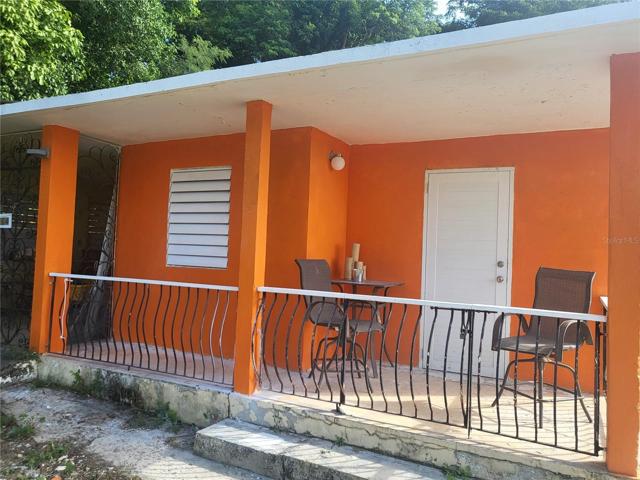310 Properties
Sort by:
2920 MOONSTONE BEND, KISSIMMEE, FL 34758
2920 MOONSTONE BEND, KISSIMMEE, FL 34758 Details
1 year ago
17216 BLESSING DRIVE, CLERMONT, FL 34714
17216 BLESSING DRIVE, CLERMONT, FL 34714 Details
1 year ago
Zz-31 CALLE 25 URB. VILLAS DEL RIO VERDE , CAGUAS, PR 00725
Zz-31 CALLE 25 URB. VILLAS DEL RIO VERDE , CAGUAS, PR 00725 Details
1 year ago
