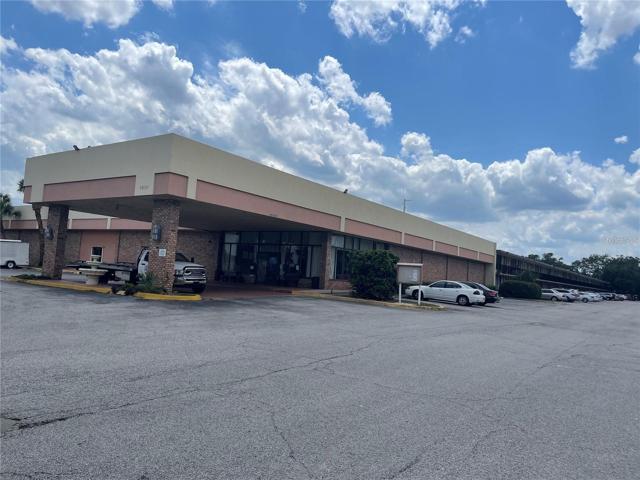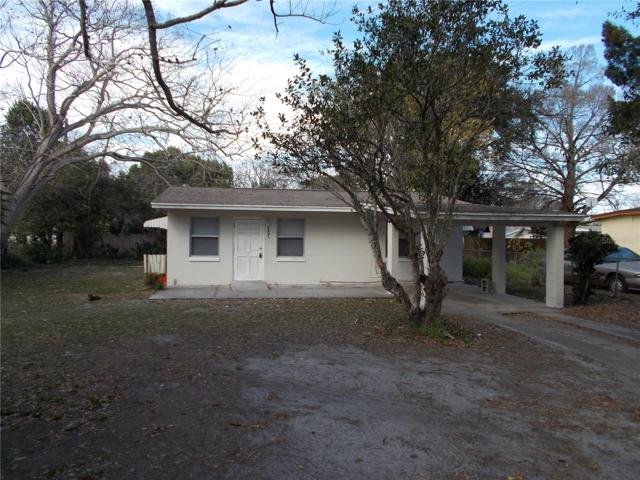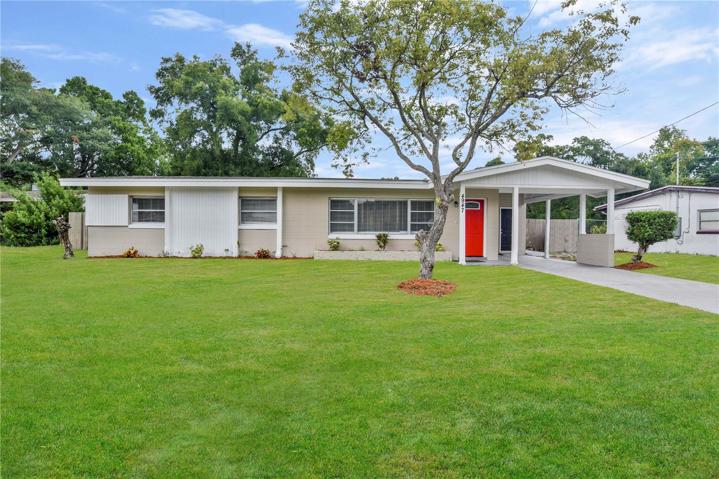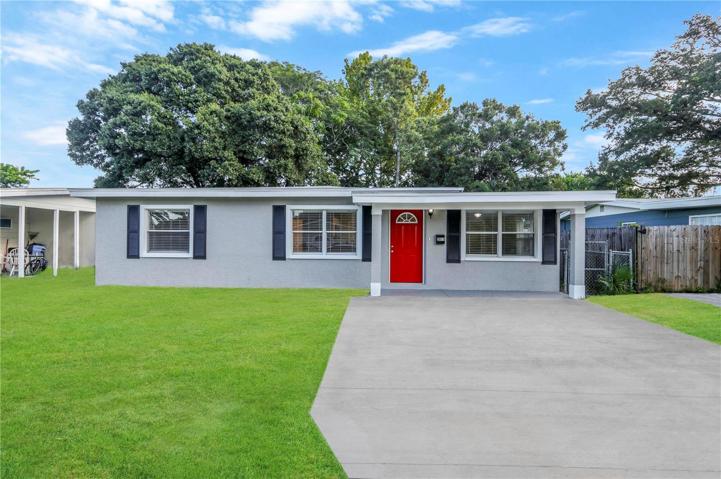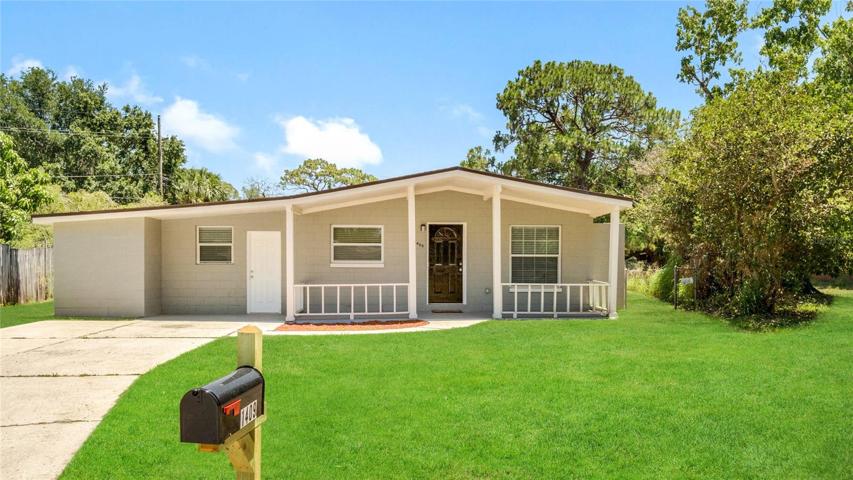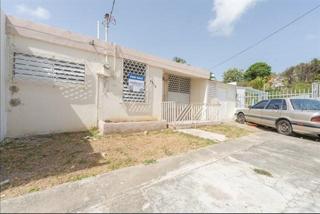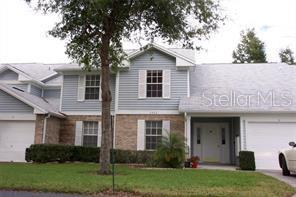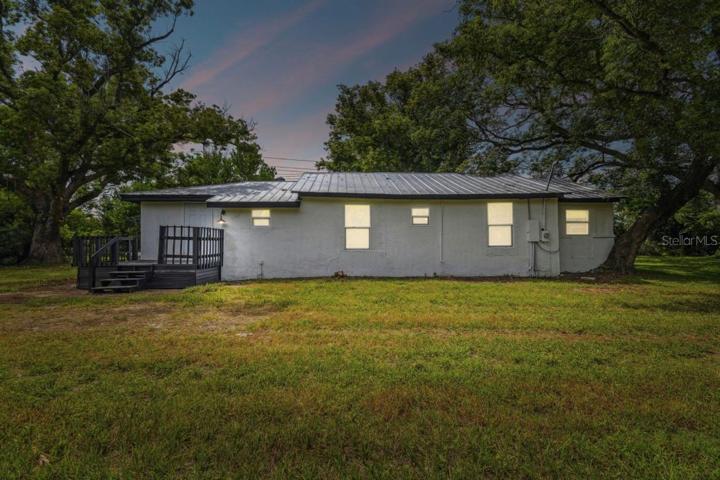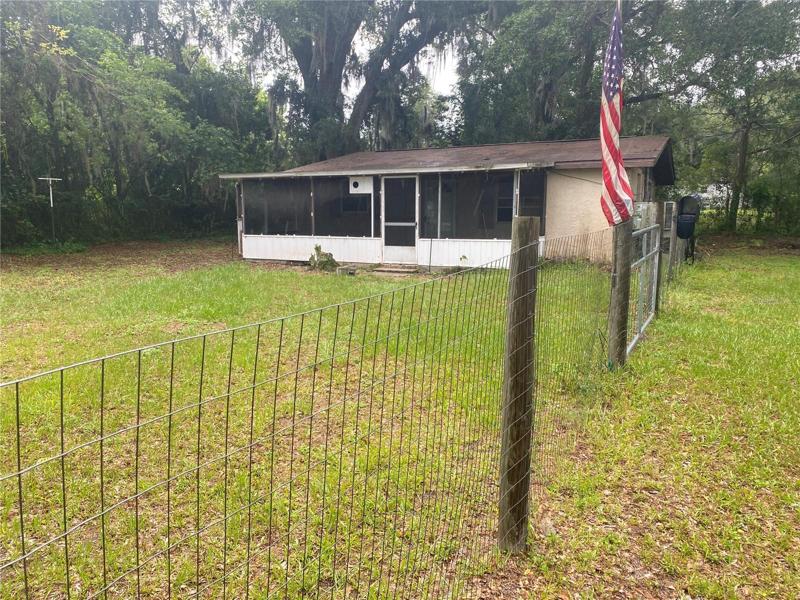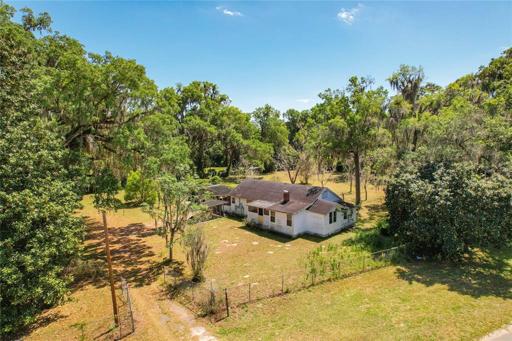310 Properties
Sort by:
7900 S ORANGE BLOSSOM TRAIL, ORLANDO, FL 32809
7900 S ORANGE BLOSSOM TRAIL, ORLANDO, FL 32809 Details
1 year ago
4947 GOLF CLUB PARKWAY, ORLANDO, FL 32808
4947 GOLF CLUB PARKWAY, ORLANDO, FL 32808 Details
1 year ago
3911 13TH N AVENUE, ST PETERSBURG, FL 33713
3911 13TH N AVENUE, ST PETERSBURG, FL 33713 Details
1 year ago
4816 LA MERCED EXT. PUNTO ORO , PONCE, PR 00731
4816 LA MERCED EXT. PUNTO ORO , PONCE, PR 00731 Details
1 year ago
