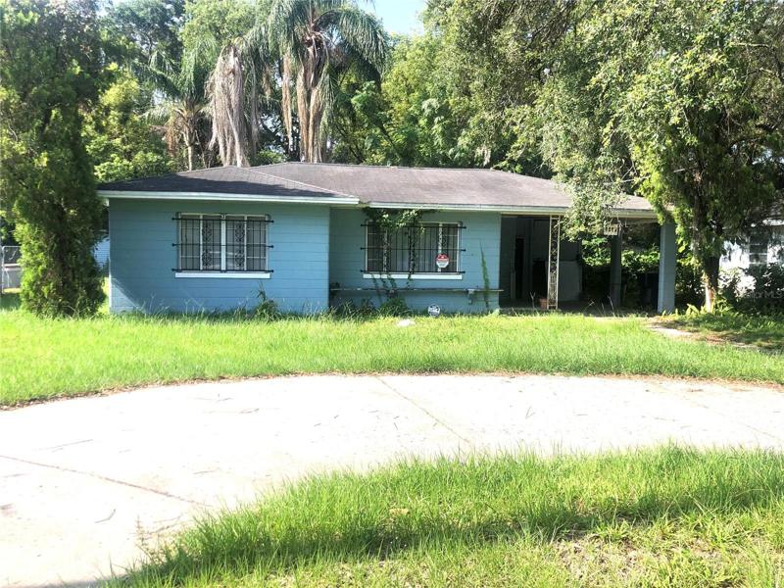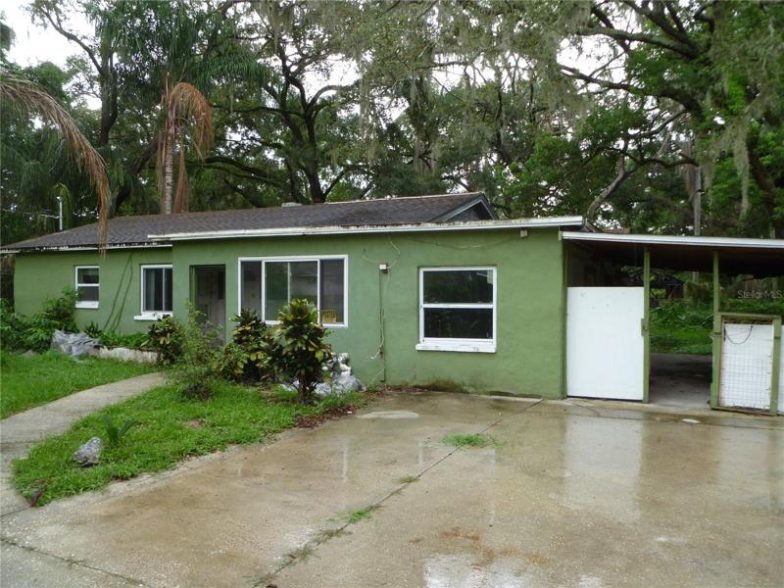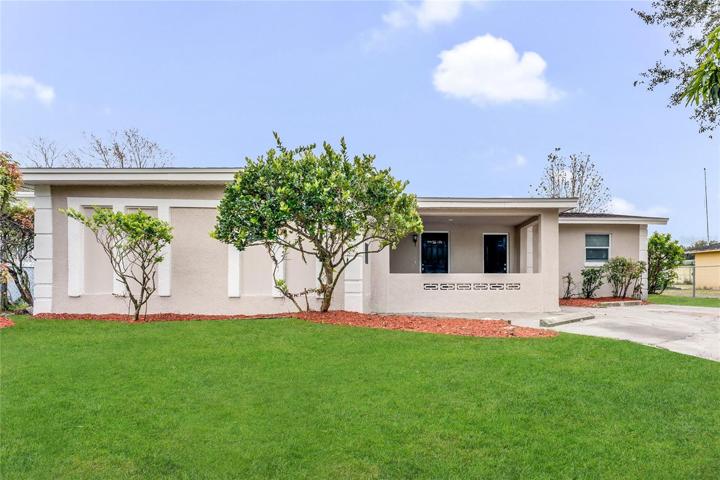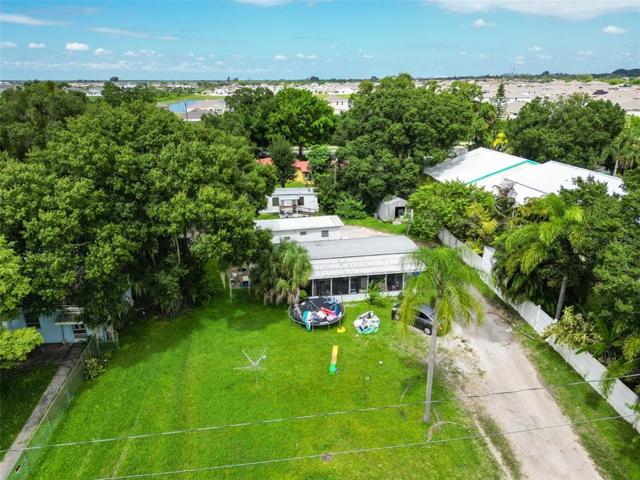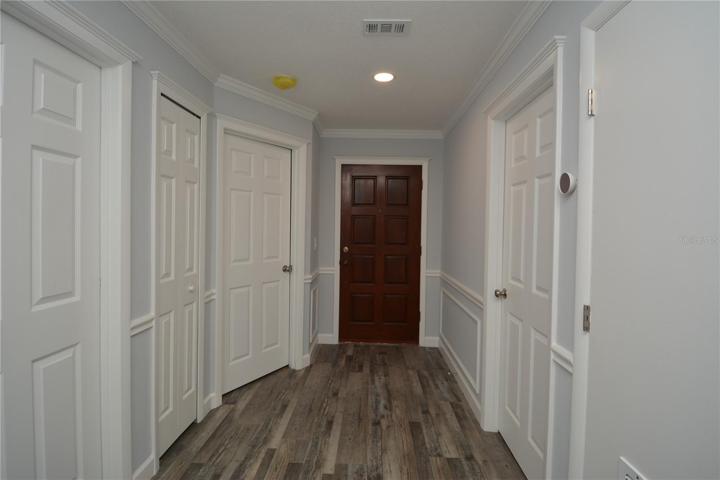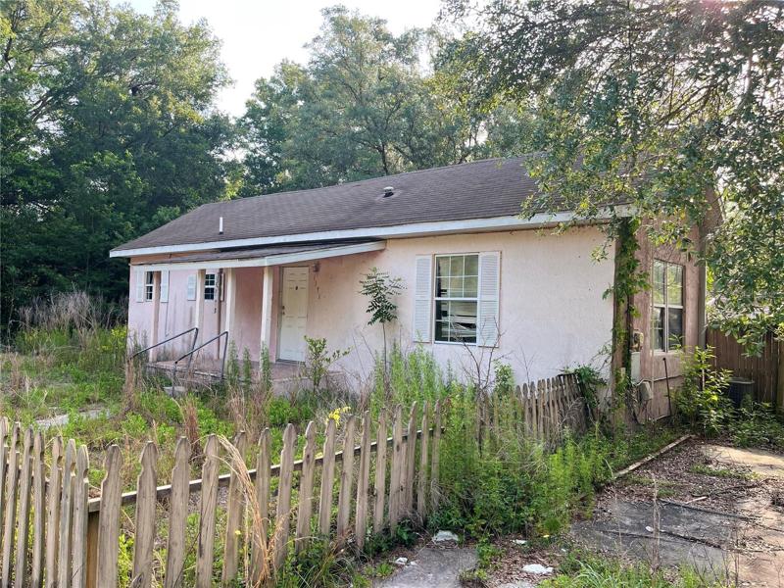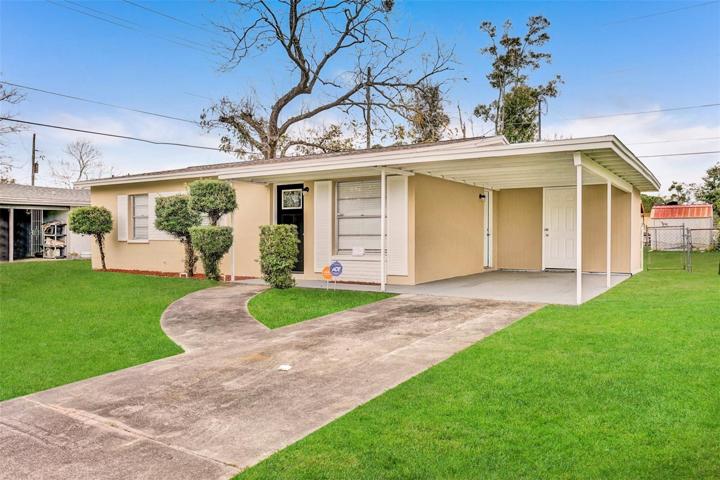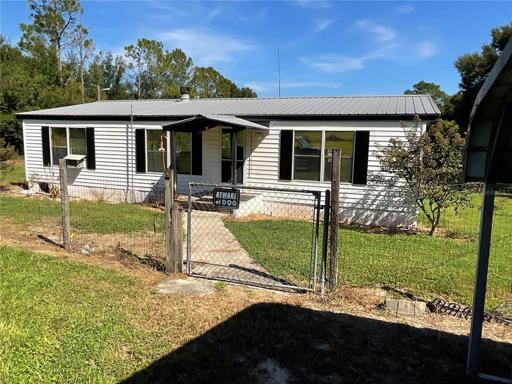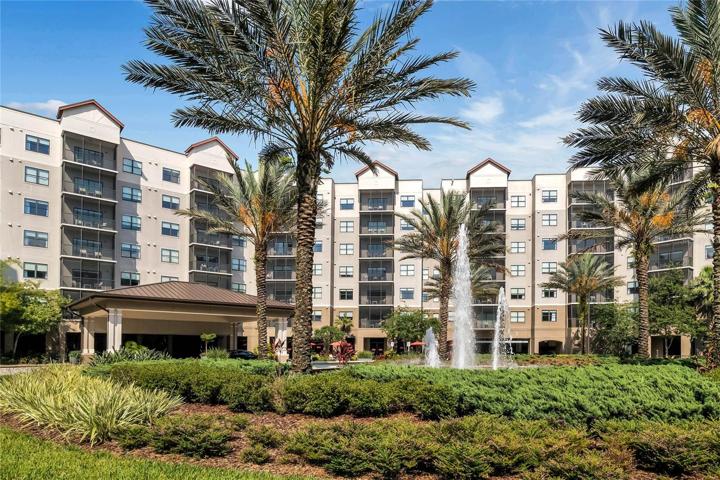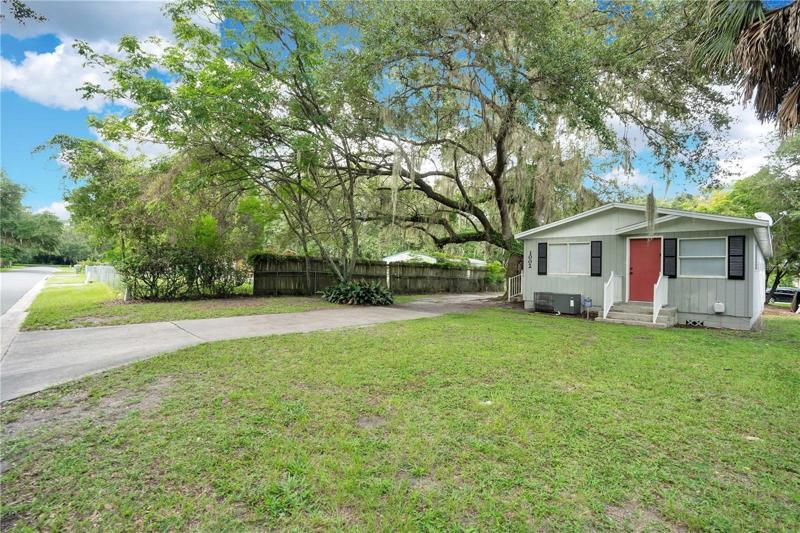310 Properties
Sort by:
1401 E KNOLLWOOD STREET, TAMPA, FL 33604
1401 E KNOLLWOOD STREET, TAMPA, FL 33604 Details
1 year ago
62 RIVERS EDGE LANE, PALM COAST, FL 32137
62 RIVERS EDGE LANE, PALM COAST, FL 32137 Details
1 year ago
4210 GALLIMORE STREET, ORLANDO, FL 32811
4210 GALLIMORE STREET, ORLANDO, FL 32811 Details
1 year ago
14875 SE 180TH STREET, WEIRSDALE, FL 32195
14875 SE 180TH STREET, WEIRSDALE, FL 32195 Details
1 year ago
14501 GROVE RESORT AVENUE, WINTER GARDEN, FL 34787
14501 GROVE RESORT AVENUE, WINTER GARDEN, FL 34787 Details
1 year ago
