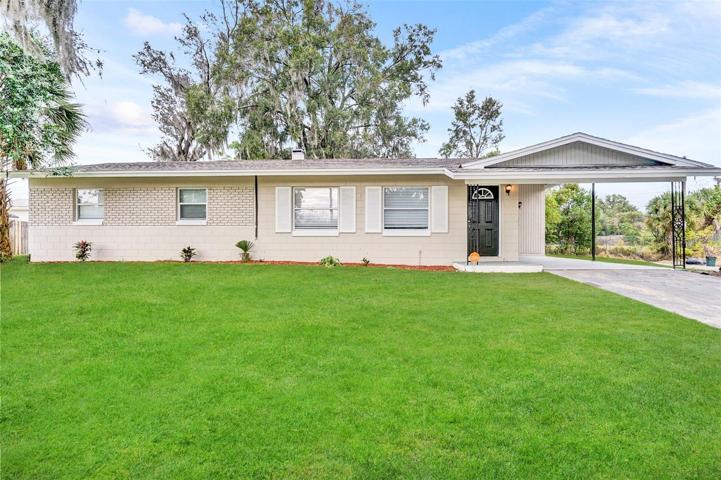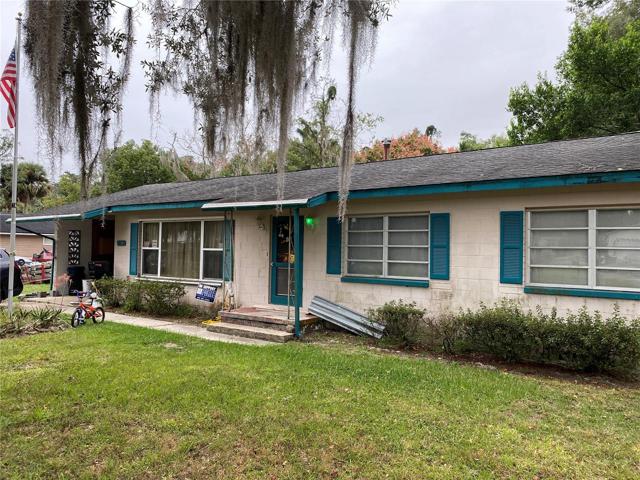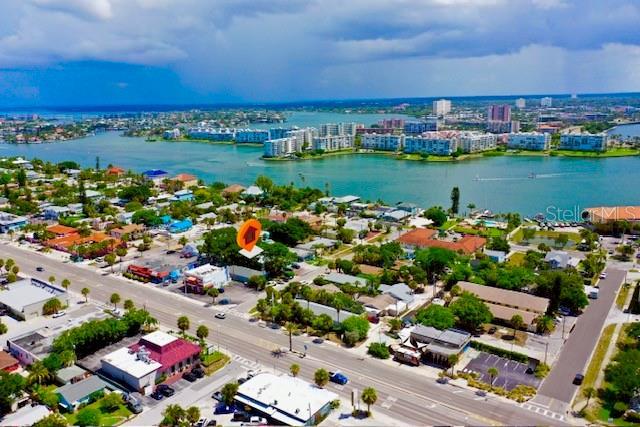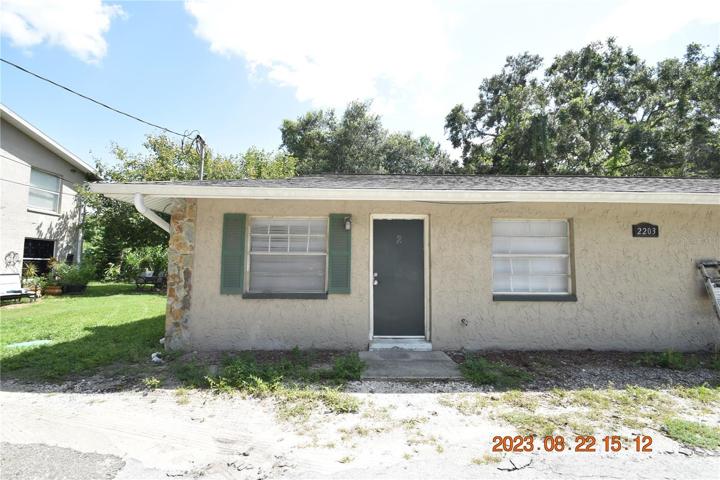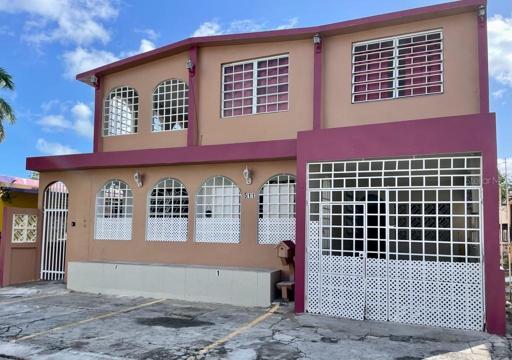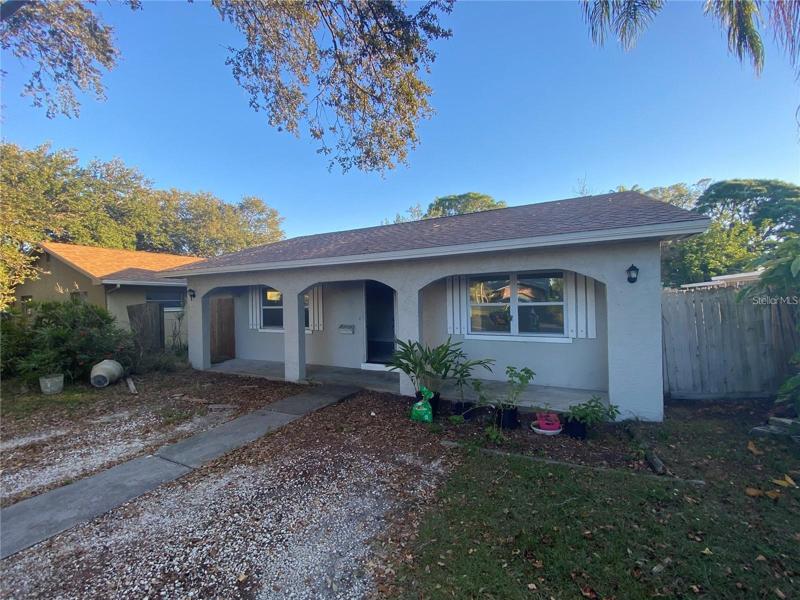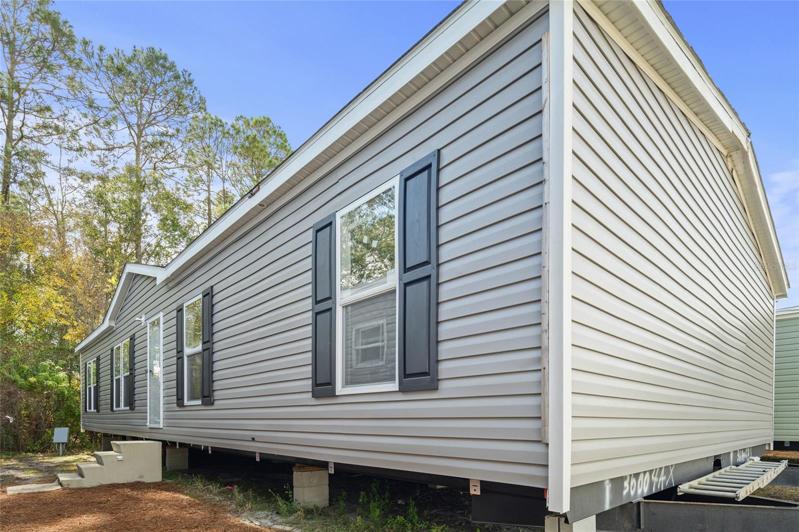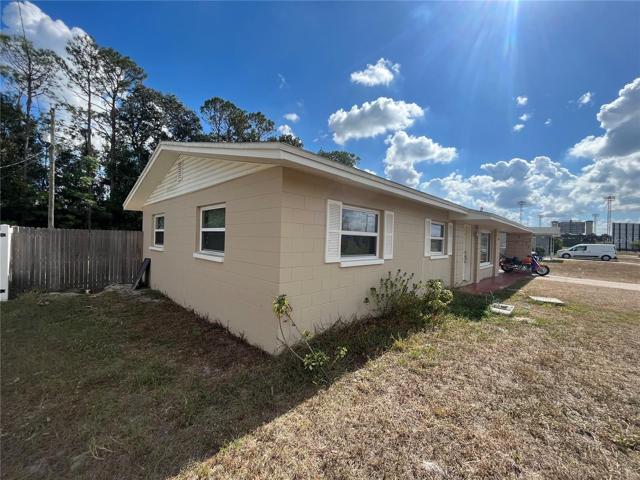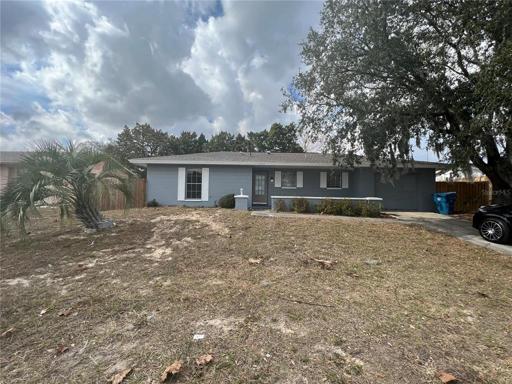310 Properties
Sort by:
458 E UNIVERSITY AVENUE, ORANGE CITY, FL 32763
458 E UNIVERSITY AVENUE, ORANGE CITY, FL 32763 Details
1 year ago
341 78TH AVENUE, SAINT PETE BEACH, FL 33706
341 78TH AVENUE, SAINT PETE BEACH, FL 33706 Details
1 year ago
5712 17TH N AVENUE, ST PETERSBURG, FL 33710
5712 17TH N AVENUE, ST PETERSBURG, FL 33710 Details
1 year ago
5443 MARINER BOULEVARD, SPRING HILL, FL 34609
5443 MARINER BOULEVARD, SPRING HILL, FL 34609 Details
1 year ago
