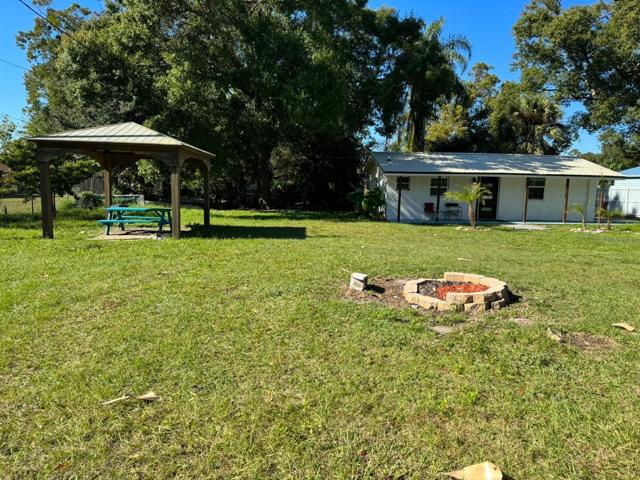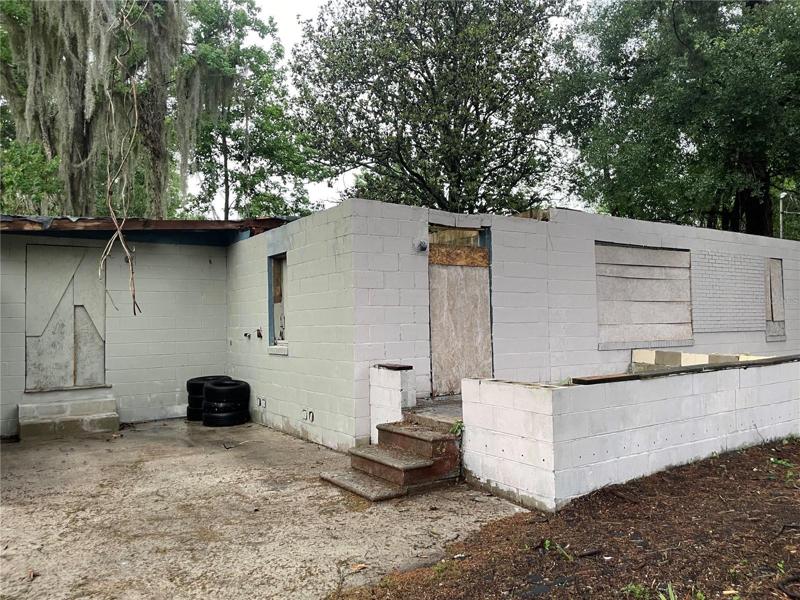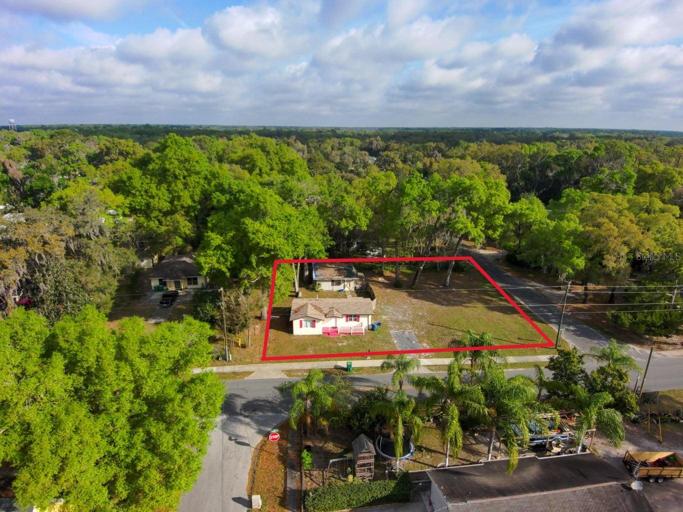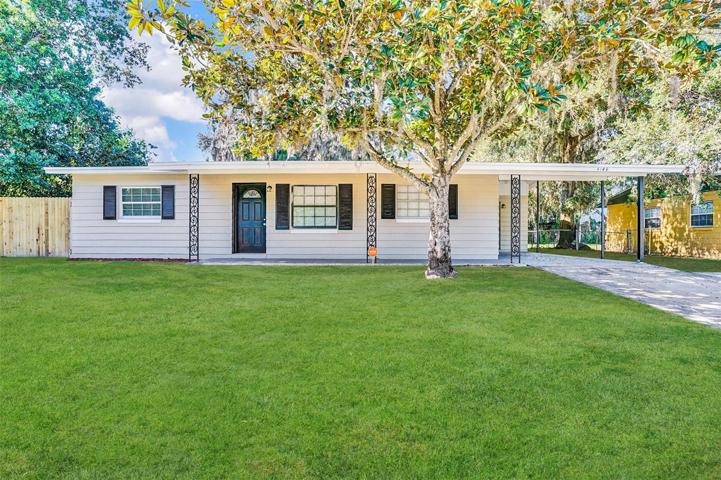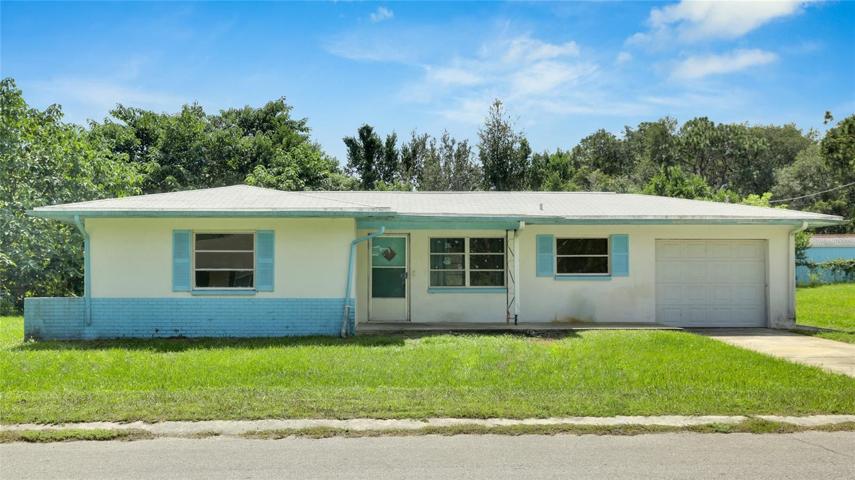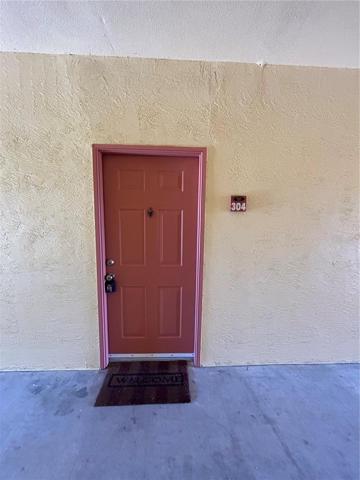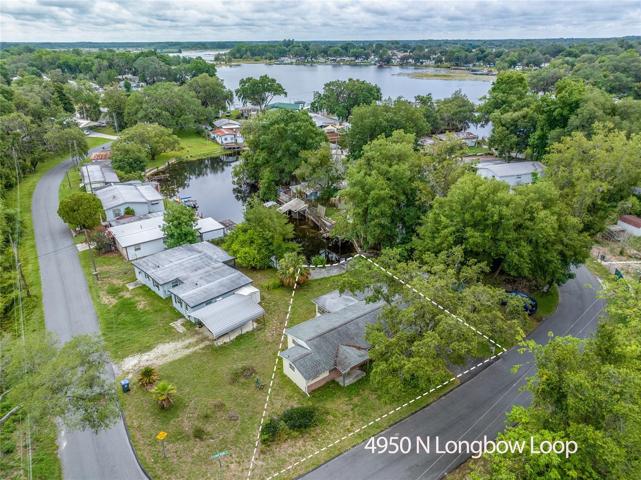310 Properties
Sort by:
862 NE COLDWATER AVENUE, LAKE CITY, FL 32055
862 NE COLDWATER AVENUE, LAKE CITY, FL 32055 Details
2 years ago
26503 LUCKY STONE ROAD, BONITA SPRINGS, FL 34135
26503 LUCKY STONE ROAD, BONITA SPRINGS, FL 34135 Details
2 years ago
