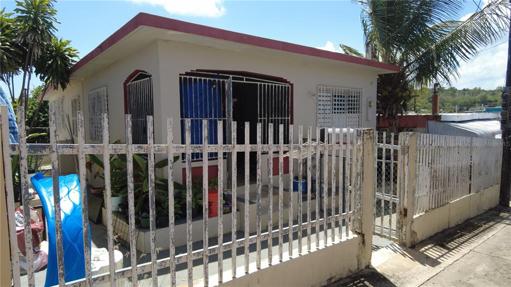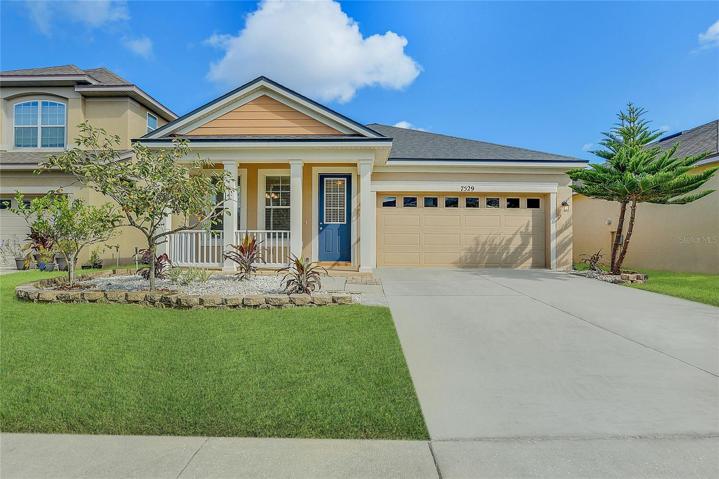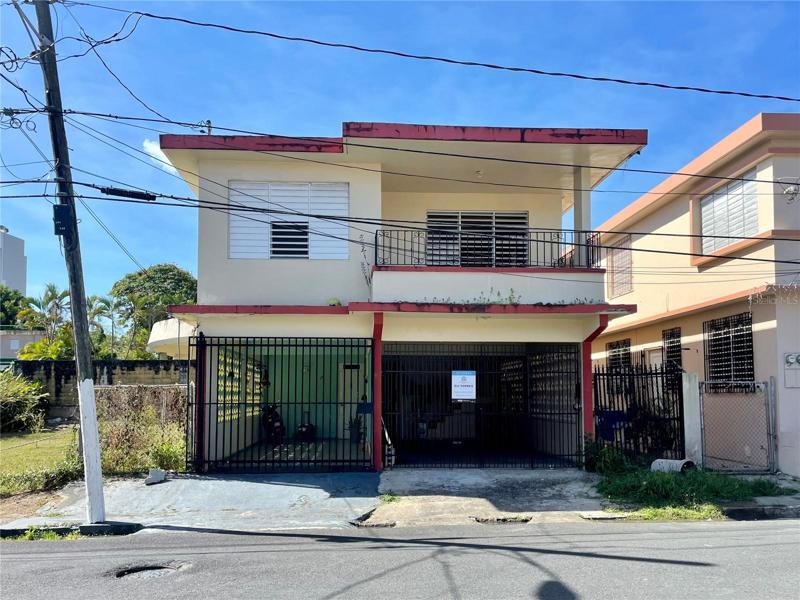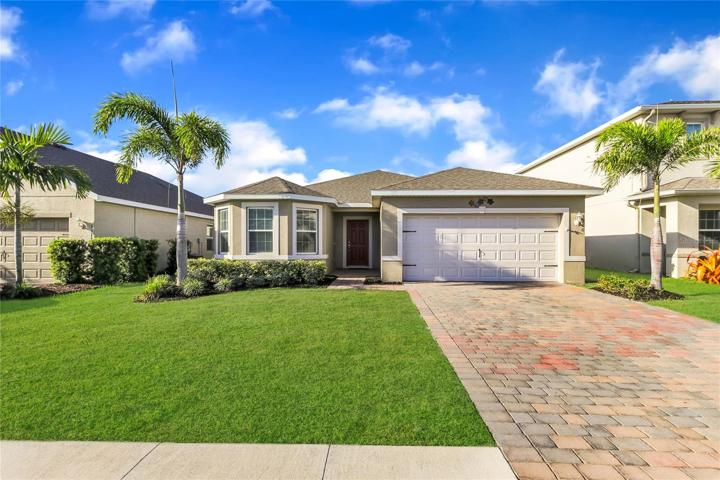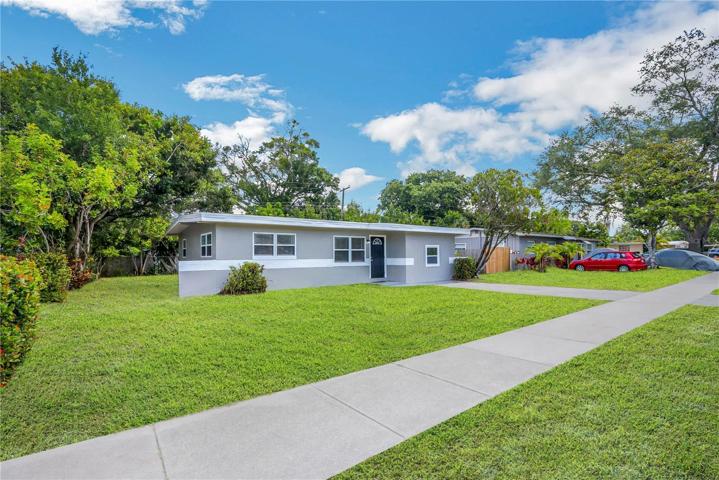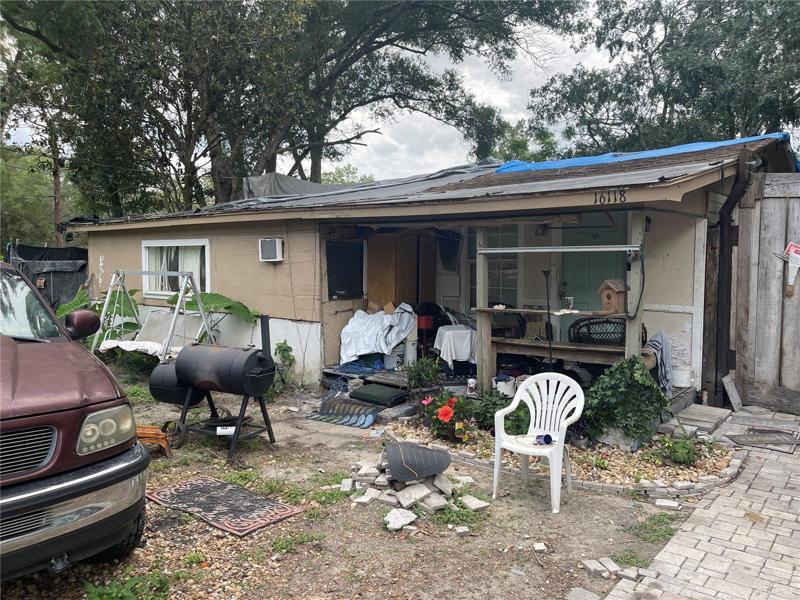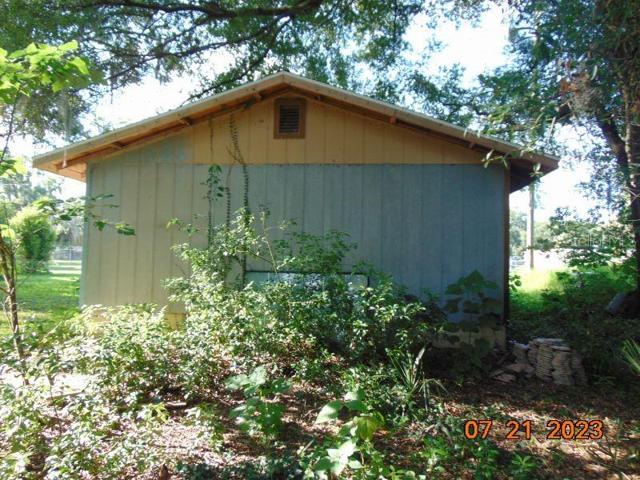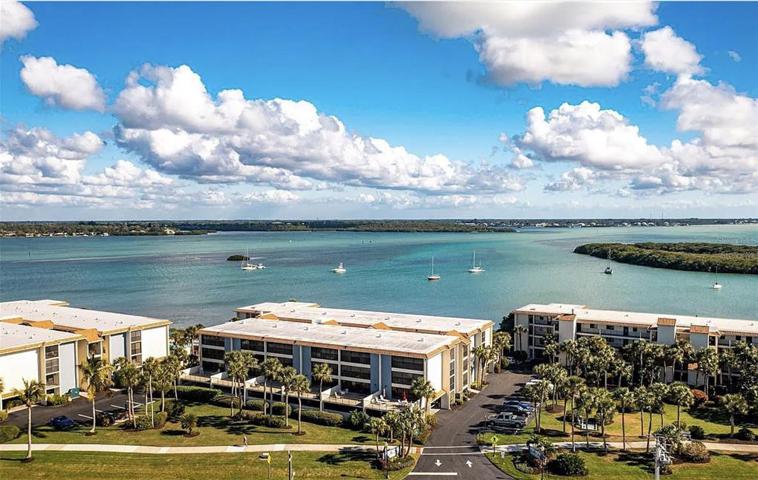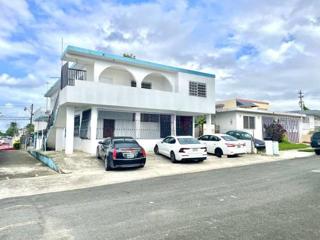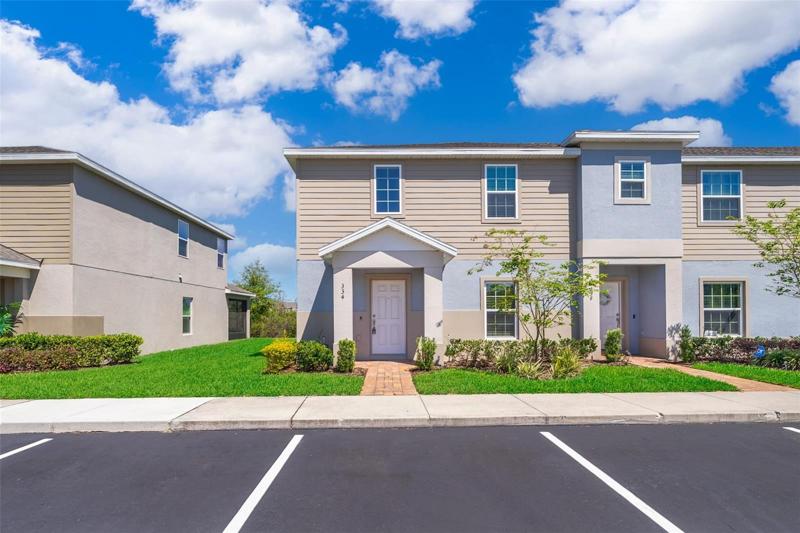310 Properties
Sort by:
79 AVENIDA LOS HÉROES , ARECIBO, PR 00612
79 AVENIDA LOS HÉROES , ARECIBO, PR 00612 Details
2 years ago
7529 AZALEA COVE CIRCLE, ORLANDO, FL 32807
7529 AZALEA COVE CIRCLE, ORLANDO, FL 32807 Details
2 years ago
3310 ACAPULCO CIRCLE, CAPE CORAL, FL 33909
3310 ACAPULCO CIRCLE, CAPE CORAL, FL 33909 Details
2 years ago
5431 54TH N AVENUE, ST PETERSBURG, FL 33709
5431 54TH N AVENUE, ST PETERSBURG, FL 33709 Details
2 years ago
16118 POINTVIEW ROAD, BROOKSVILLE, FL 34601
16118 POINTVIEW ROAD, BROOKSVILLE, FL 34601 Details
2 years ago
1425 LUISA CAPETILLO , SAN JUAN, PR 00921
1425 LUISA CAPETILLO , SAN JUAN, PR 00921 Details
2 years ago
