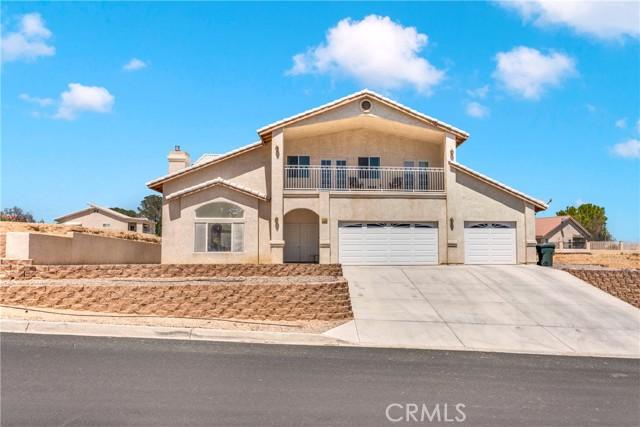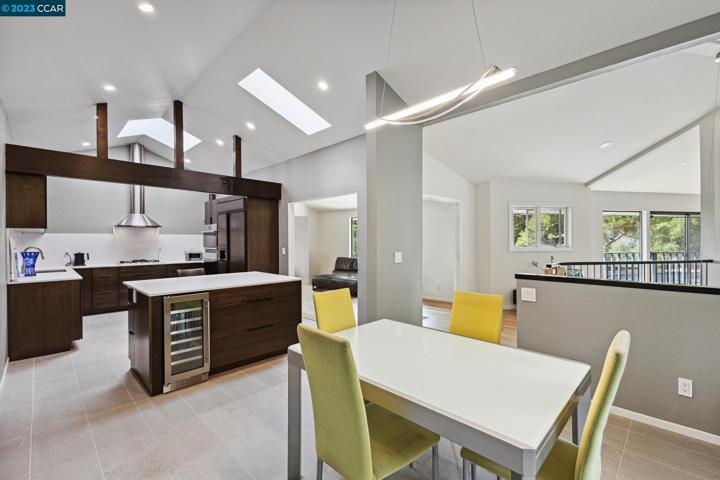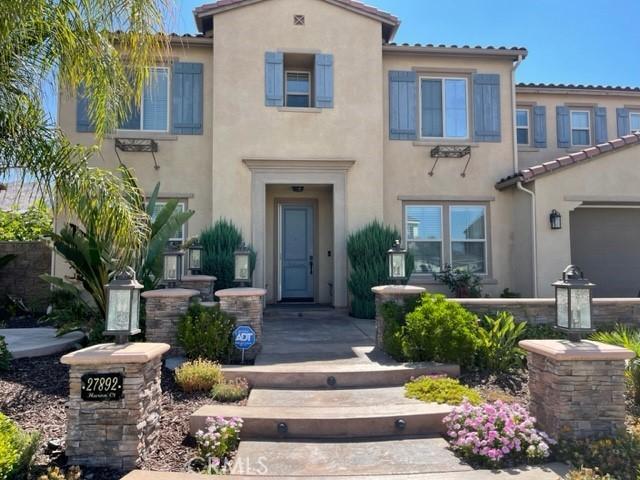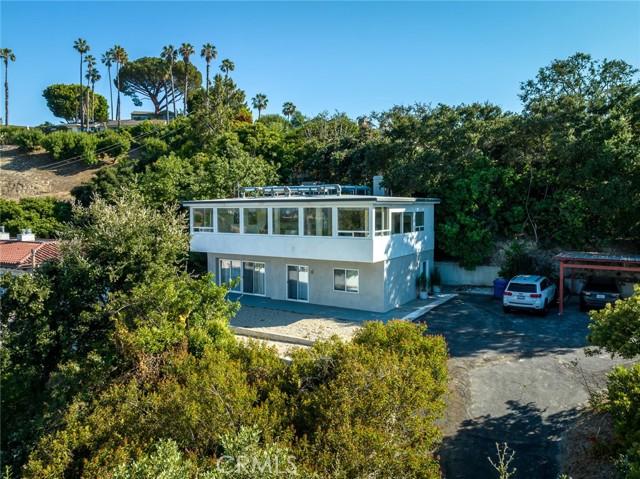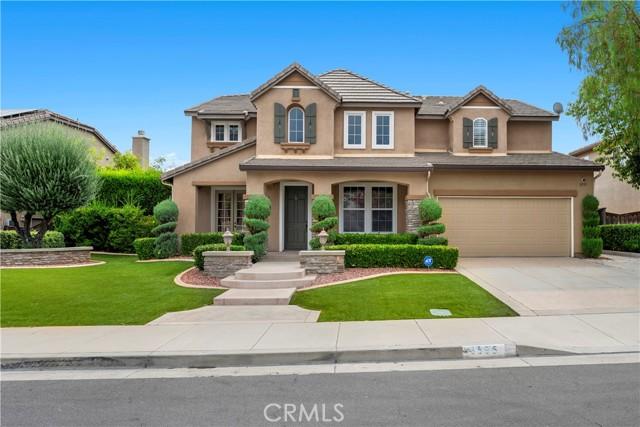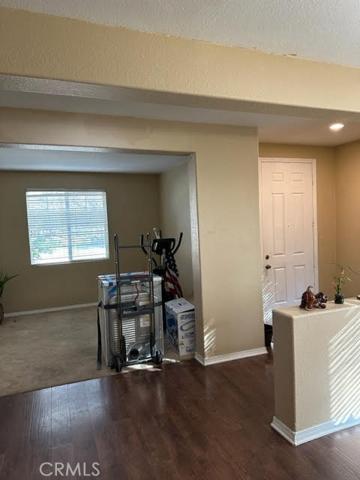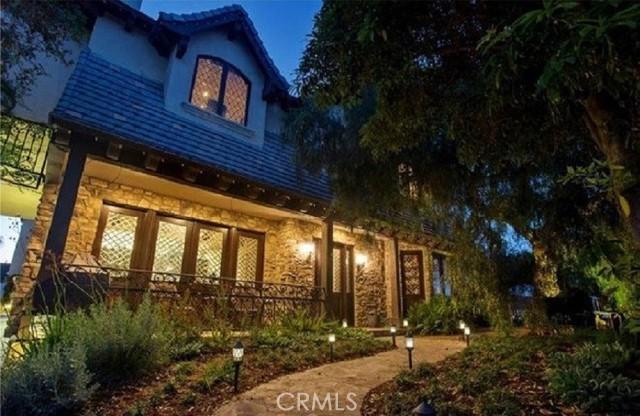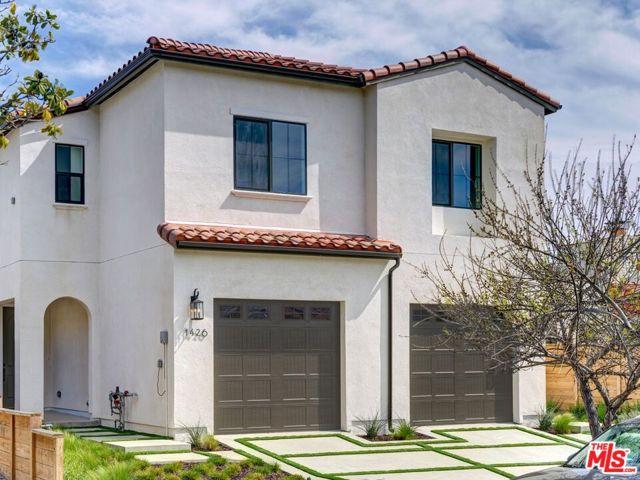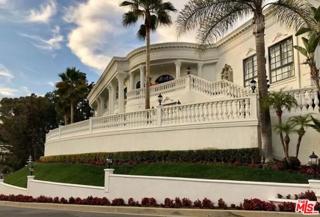402 Properties
Sort by:
13064 9th Avenue , Victorville, CA 92395
13064 9th Avenue , Victorville, CA 92395 Details
2 years ago
15126 Rayneta Drive , Sherman Oaks (los Angeles), CA 91403
15126 Rayneta Drive , Sherman Oaks (los Angeles), CA 91403 Details
2 years ago
8595 Camino Limon Road , Corona, CA 92883
8595 Camino Limon Road , Corona, CA 92883 Details
2 years ago
30209 Linden Gate Lane , Menifee, CA 92584
30209 Linden Gate Lane , Menifee, CA 92584 Details
2 years ago
20431 SW Cypress Street , Newport Beach, CA 92660
20431 SW Cypress Street , Newport Beach, CA 92660 Details
2 years ago
1426 S Sierra Bonita Avenue , Los Angeles, CA 90019
1426 S Sierra Bonita Avenue , Los Angeles, CA 90019 Details
2 years ago
9935 Kip Drive , Beverly Hills, CA 90210
9935 Kip Drive , Beverly Hills, CA 90210 Details
2 years ago
