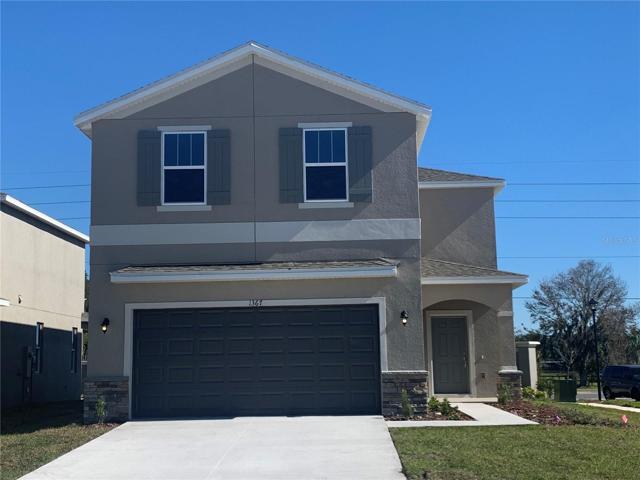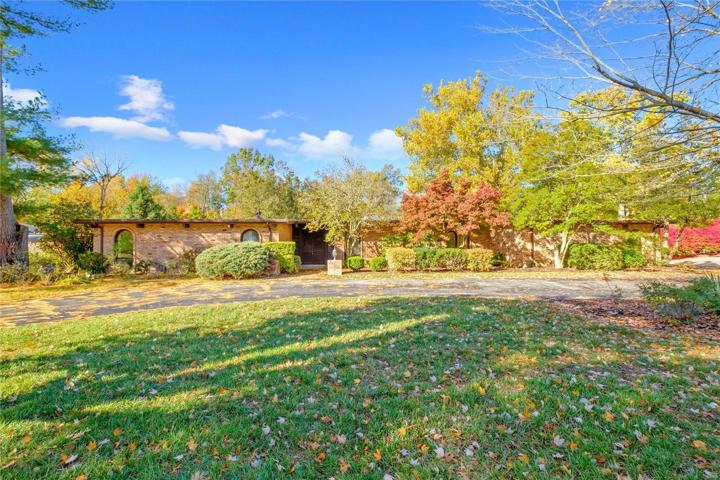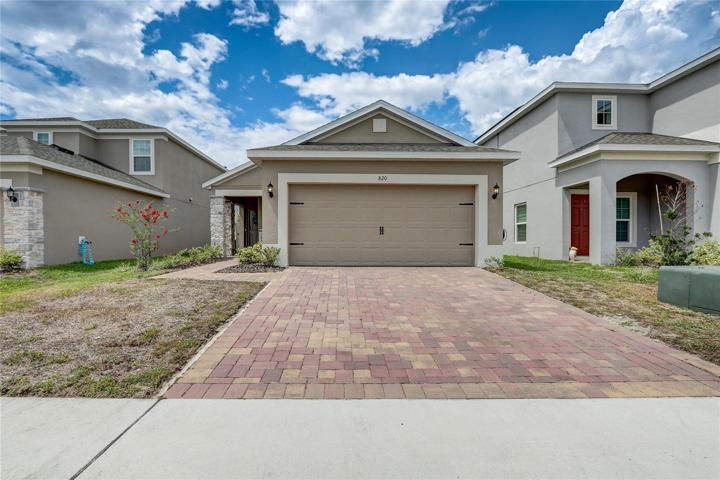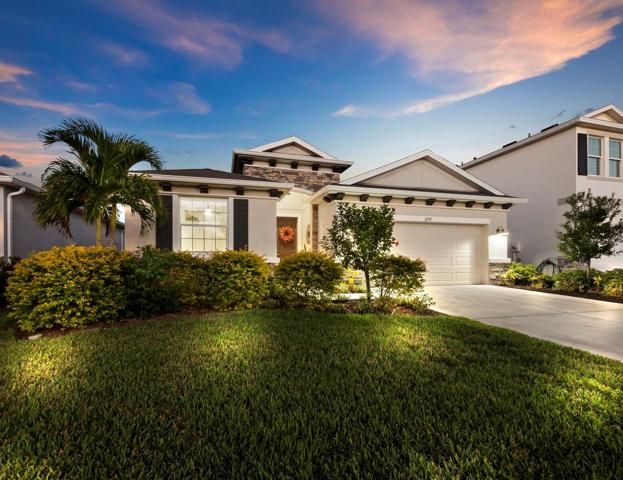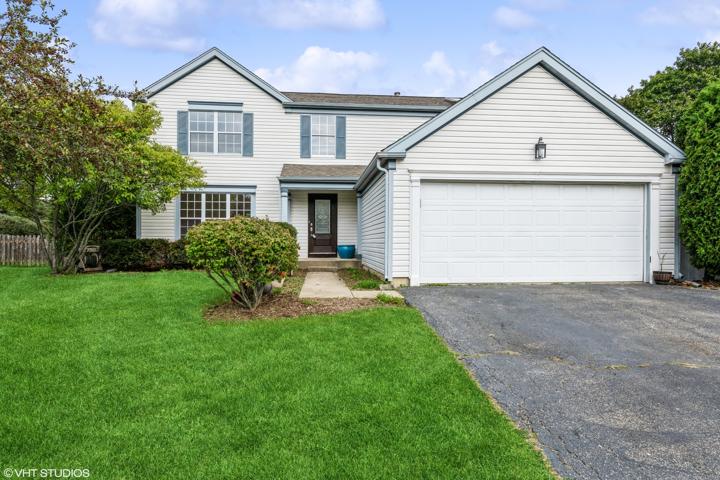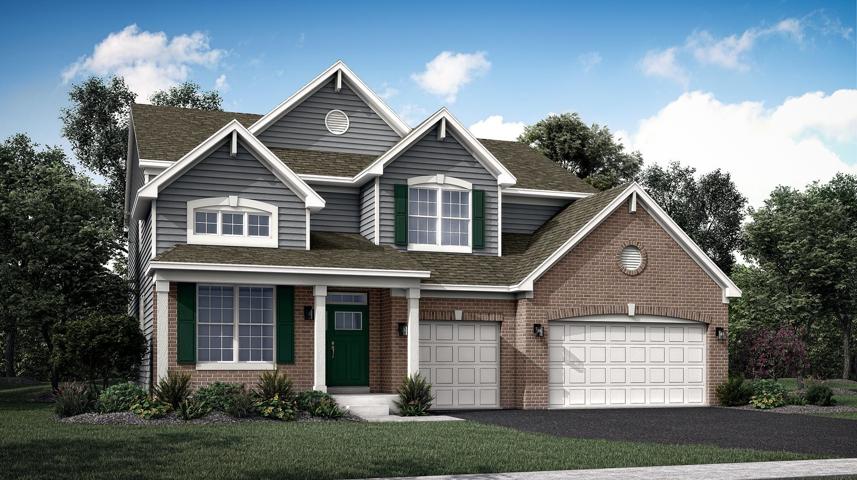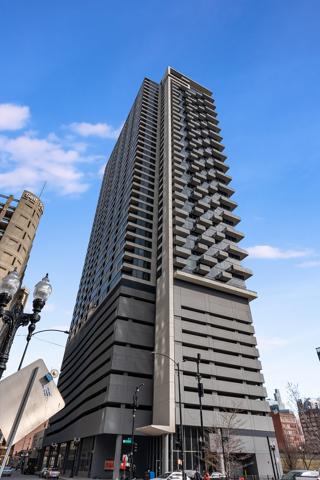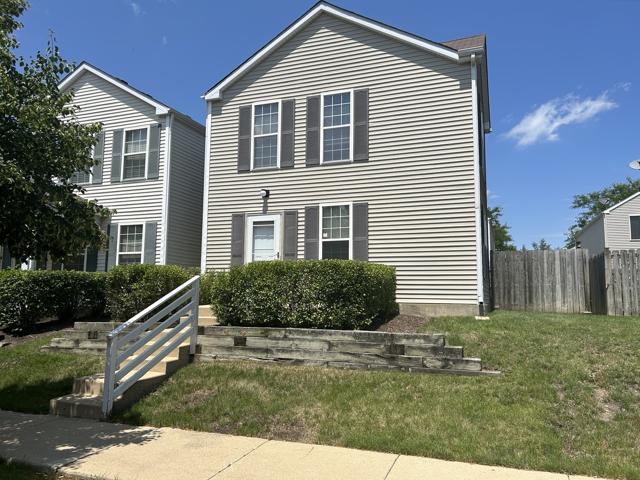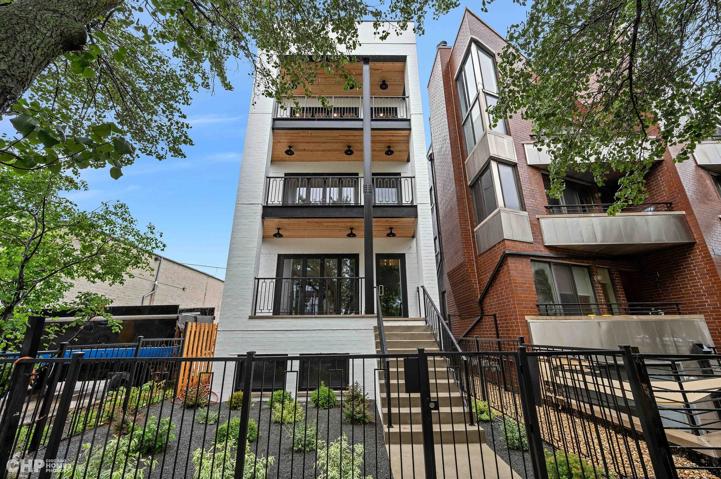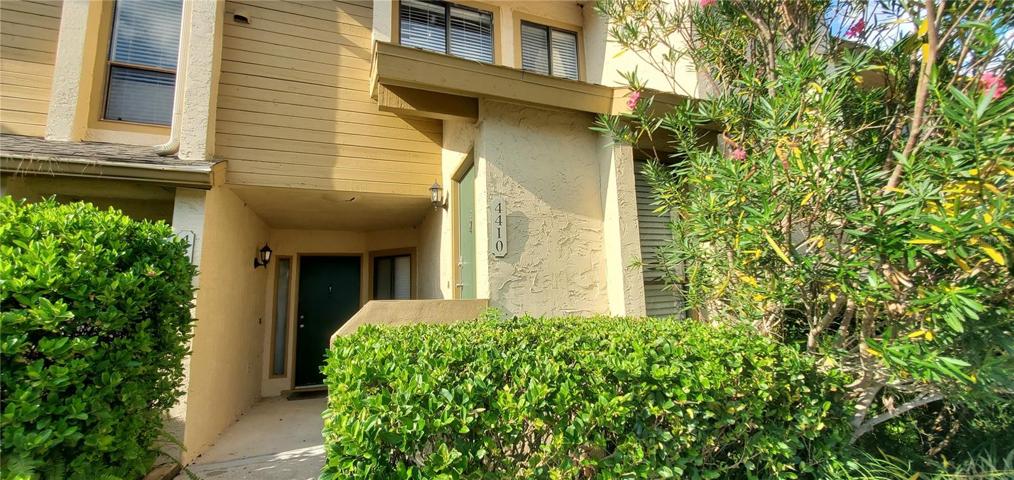5733 Properties
Sort by:
141 Executive Estates Drive, Creve Coeur, MO 63141
141 Executive Estates Drive, Creve Coeur, MO 63141 Details
2 years ago
820 SCRUB OAK HAMMOCK ROAD, DAVENPORT, FL 33837
820 SCRUB OAK HAMMOCK ROAD, DAVENPORT, FL 33837 Details
2 years ago
2259 MIDNIGHT PEARL DRIVE, SARASOTA, FL 34240
2259 MIDNIGHT PEARL DRIVE, SARASOTA, FL 34240 Details
2 years ago
752 Edelweiss Drive, Lake Zurich, IL 60047
752 Edelweiss Drive, Lake Zurich, IL 60047 Details
2 years ago
235 W Van Buren Street, Chicago, IL 60607
235 W Van Buren Street, Chicago, IL 60607 Details
2 years ago
1362 W Hubbard Street, Chicago, IL 60642
1362 W Hubbard Street, Chicago, IL 60642 Details
2 years ago
4410 MIDDLEBROOK ROAD, ORLANDO, FL 32811
4410 MIDDLEBROOK ROAD, ORLANDO, FL 32811 Details
2 years ago
