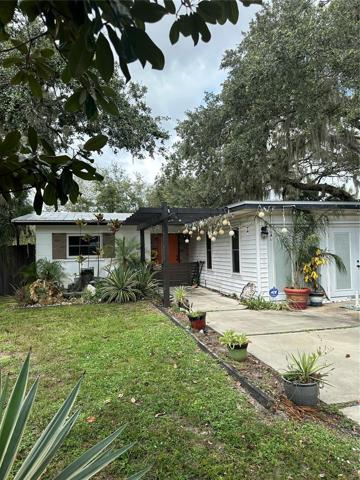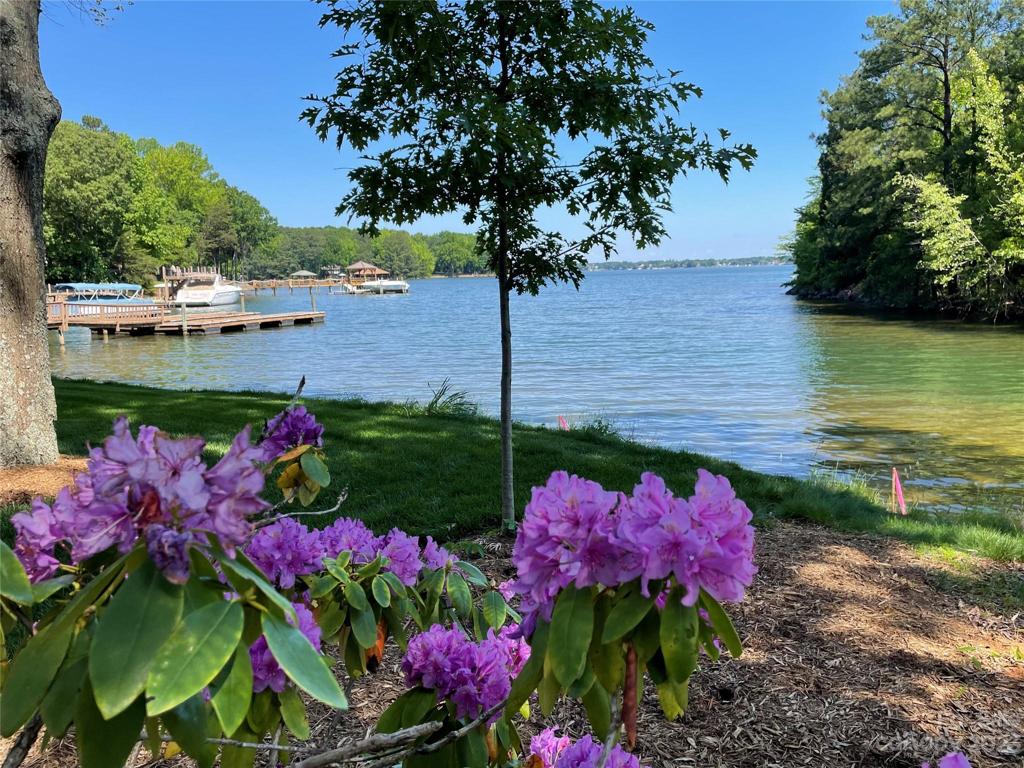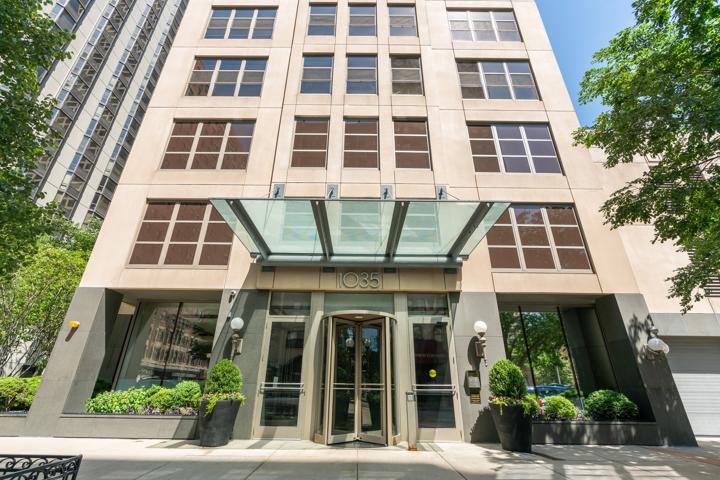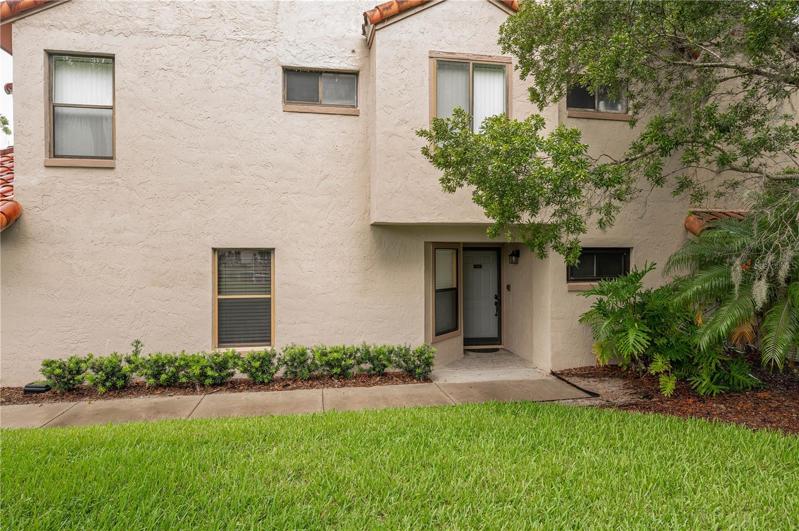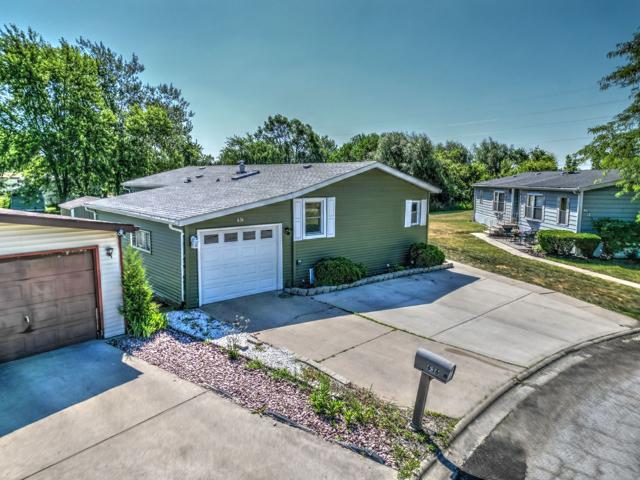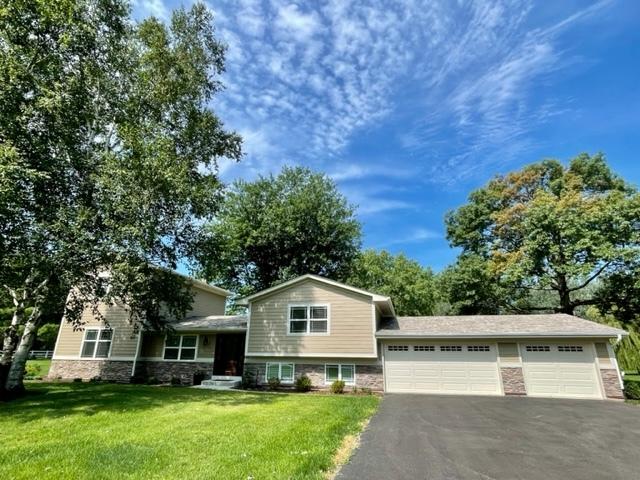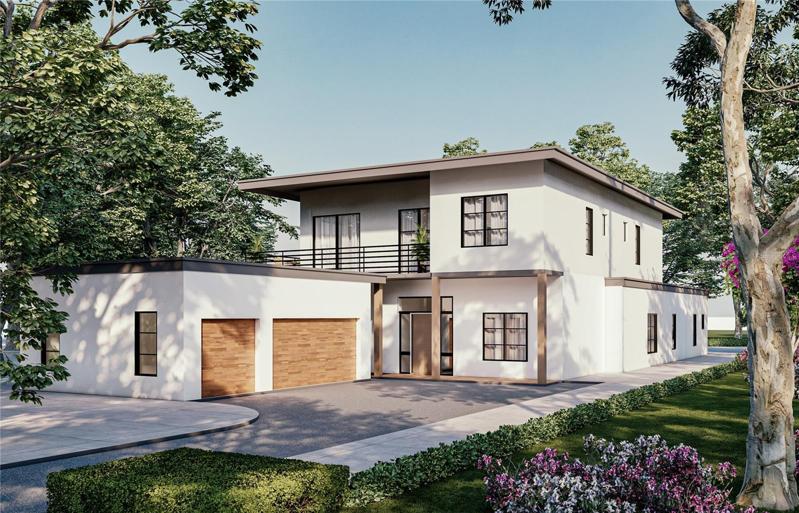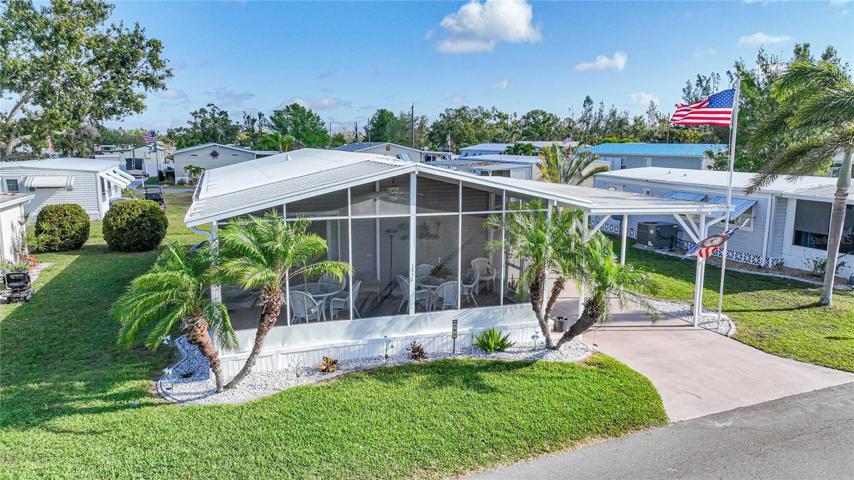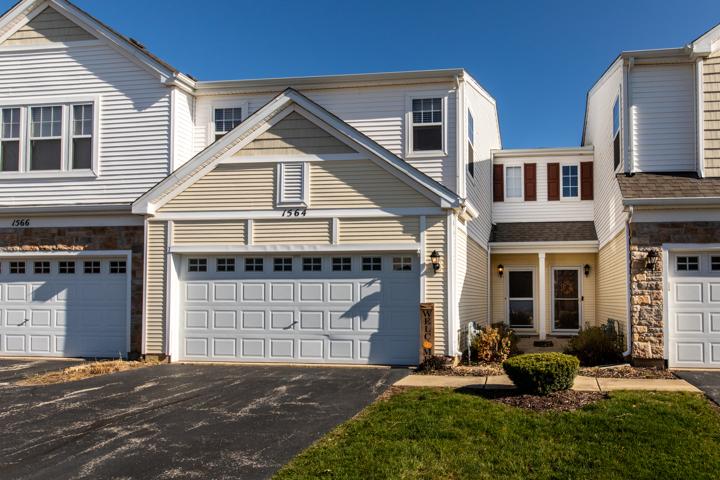5733 Properties
Sort by:
16112 Terry Lane, Huntersville, NC 28078
16112 Terry Lane, Huntersville, NC 28078 Details
2 years ago
1035 N DEARBORN Street, Chicago, IL 60610
1035 N DEARBORN Street, Chicago, IL 60610 Details
2 years ago
636 Huntsbridge Road, Matteson, IL 60443
636 Huntsbridge Road, Matteson, IL 60443 Details
2 years ago
2412 CHANTILLY AVENUE, WINTER PARK, FL 32789
2412 CHANTILLY AVENUE, WINTER PARK, FL 32789 Details
2 years ago
1564 Glacier Trail, Carpentersville, IL 60110
1564 Glacier Trail, Carpentersville, IL 60110 Details
2 years ago
