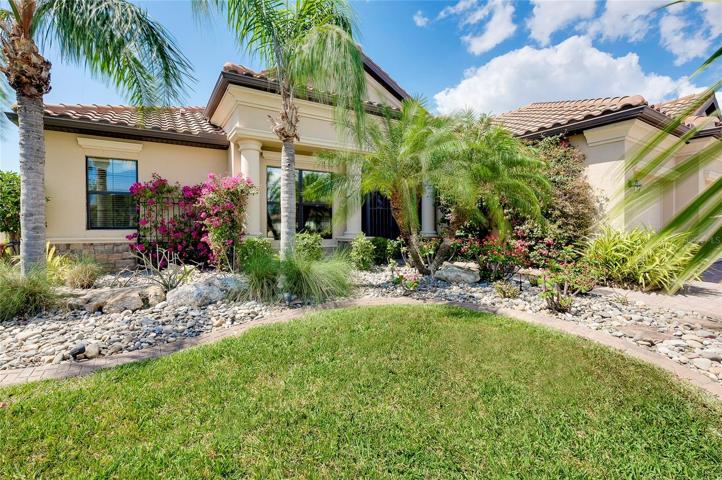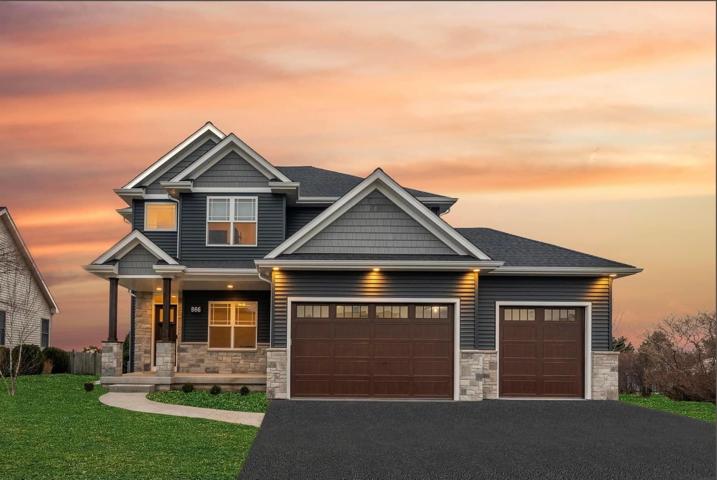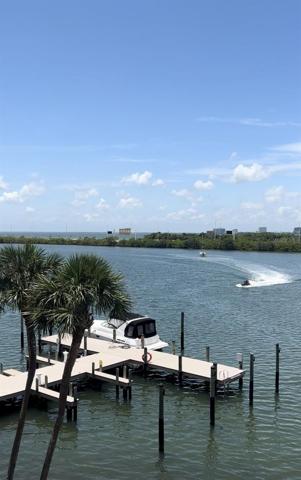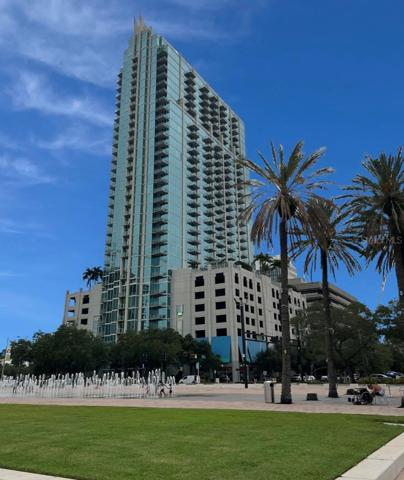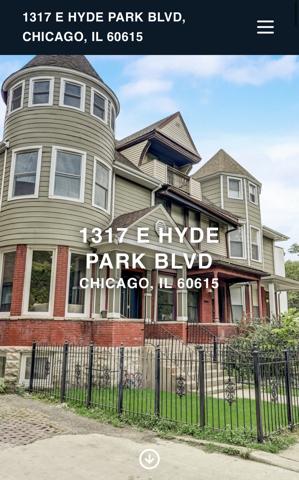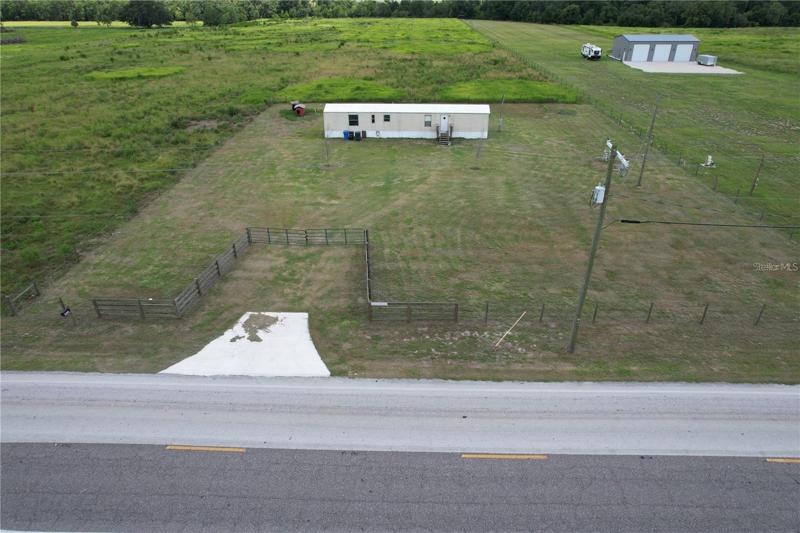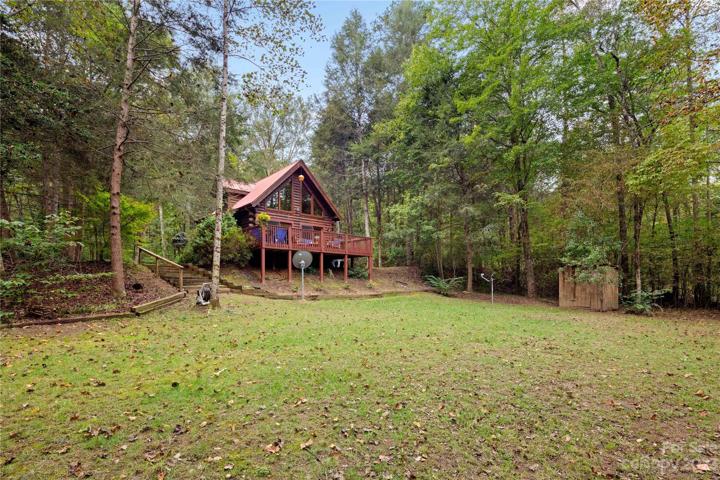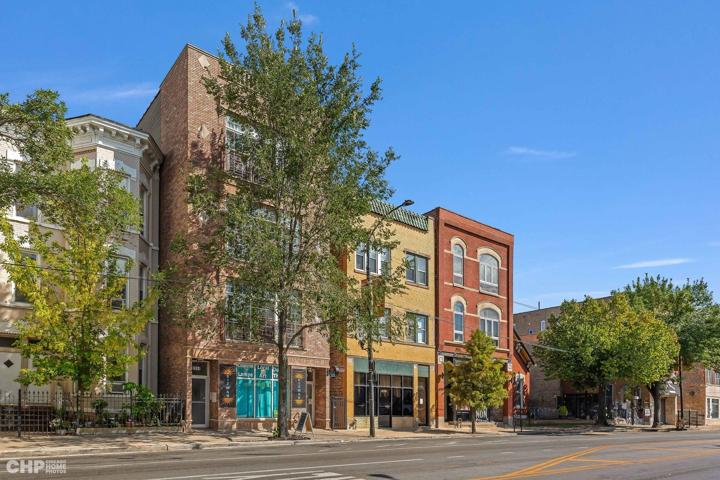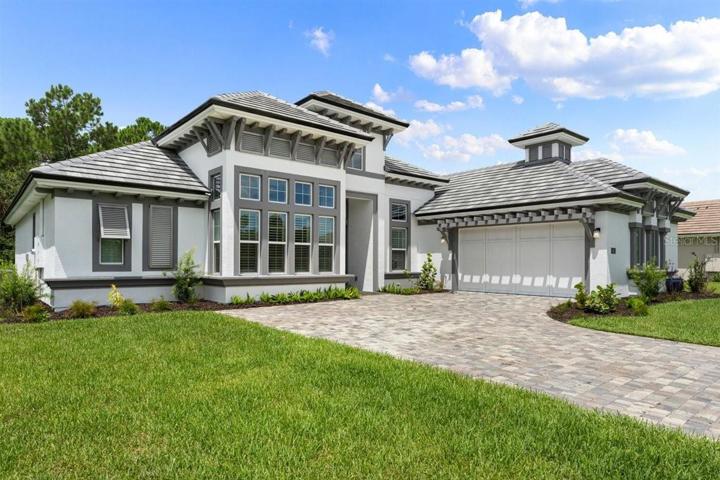5733 Properties
Sort by:
1173 N Clearwater Court, Palatine, IL 60067
1173 N Clearwater Court, Palatine, IL 60067 Details
2 years ago
Lot 303 Heron Creek Drive, Sycamore, IL 60178
Lot 303 Heron Creek Drive, Sycamore, IL 60178 Details
2 years ago
1317 E Hyde Park Boulevard, Chicago, IL 60615
1317 E Hyde Park Boulevard, Chicago, IL 60615 Details
2 years ago
2044 W CHICAGO Avenue, Chicago, IL 60622
2044 W CHICAGO Avenue, Chicago, IL 60622 Details
2 years ago
402 WINGSPAN DRIVE, ORMOND BEACH, FL 32174
402 WINGSPAN DRIVE, ORMOND BEACH, FL 32174 Details
2 years ago

