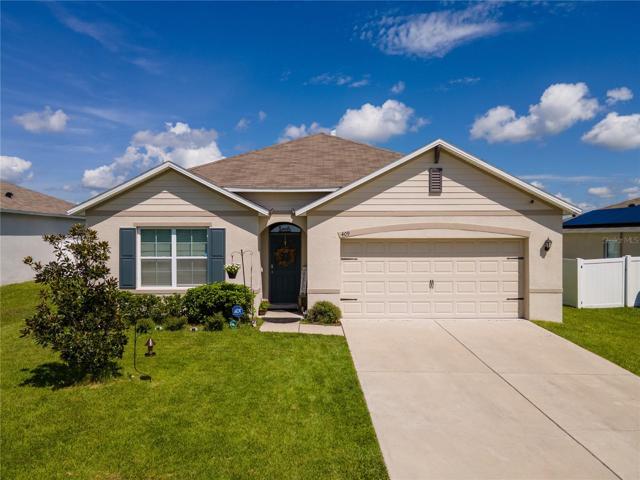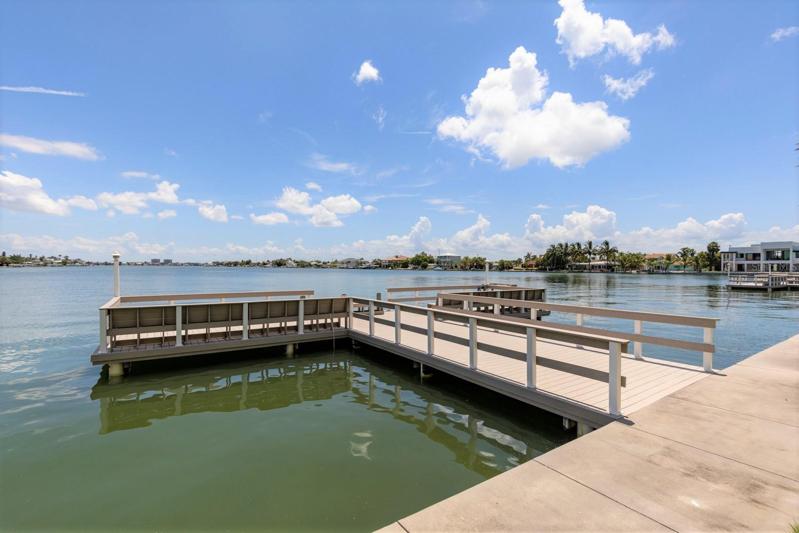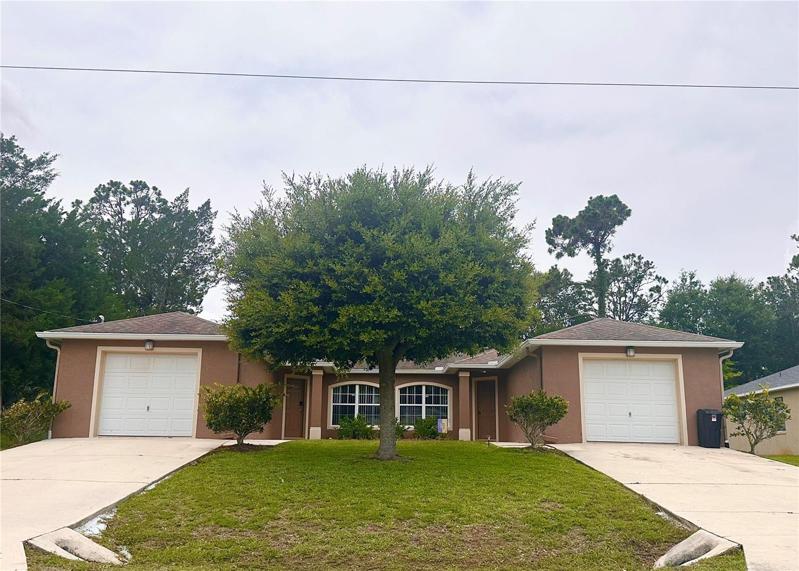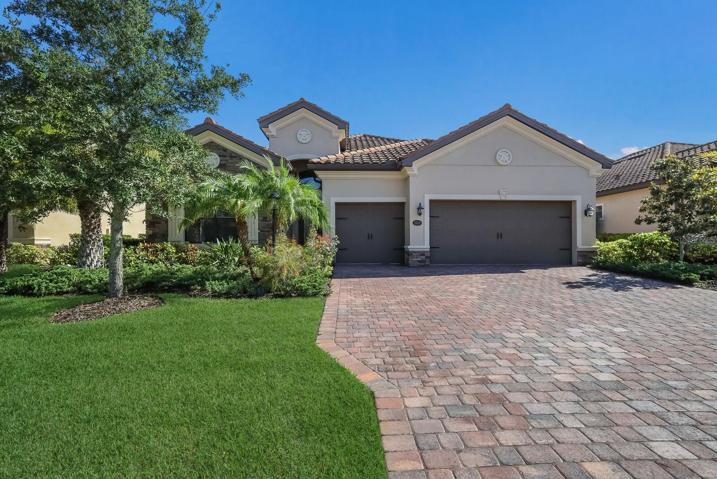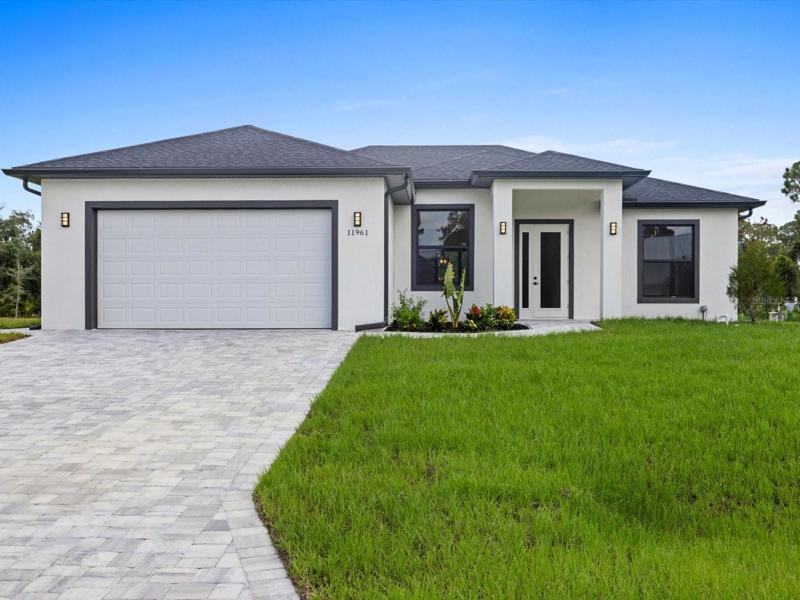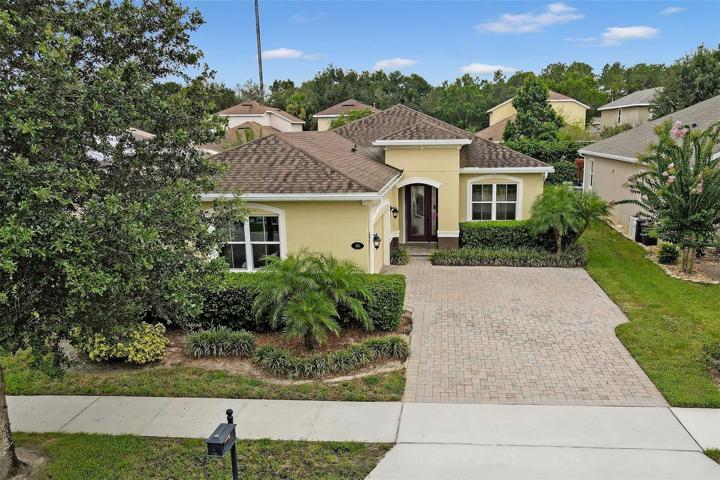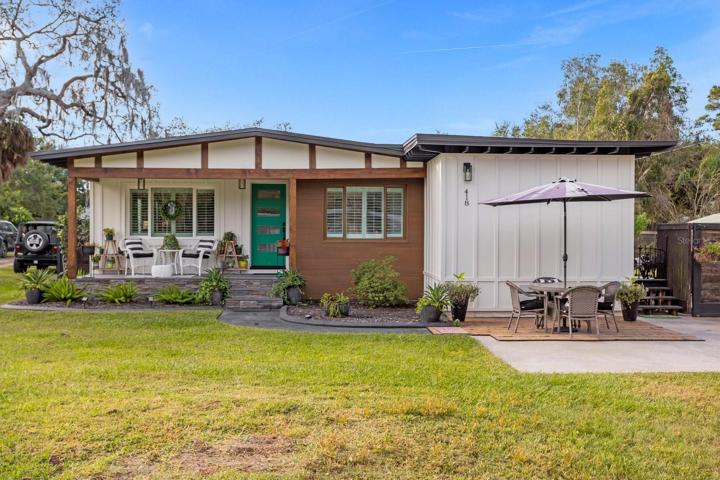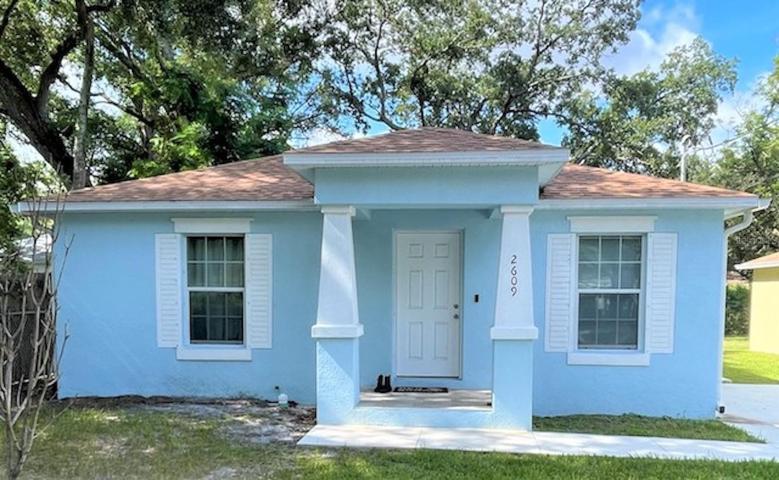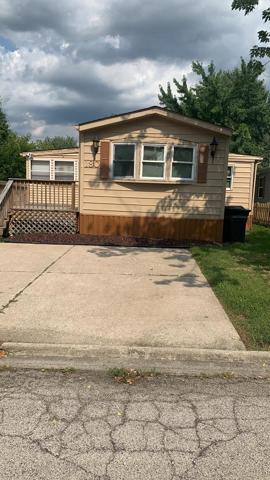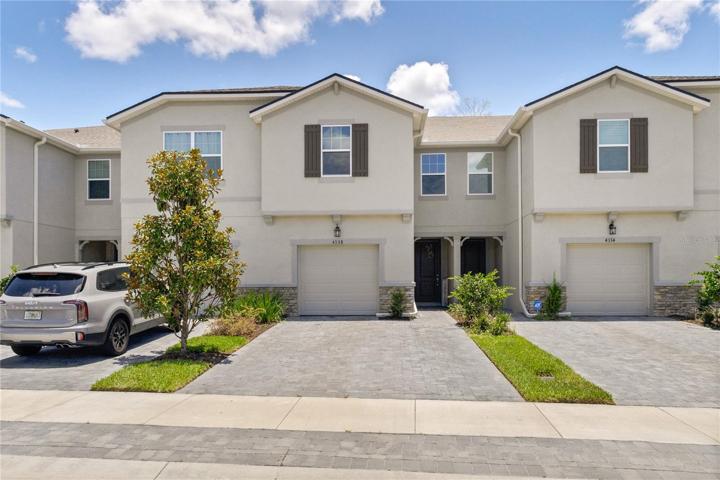5733 Properties
Sort by:
409 BURNHAM CIRCLE, AUBURNDALE, FL 33823
409 BURNHAM CIRCLE, AUBURNDALE, FL 33823 Details
2 years ago
5575 GULF BOULEVARD, ST PETE BEACH, FL 33706
5575 GULF BOULEVARD, ST PETE BEACH, FL 33706 Details
2 years ago
180 N Windmere Circle, Matteson, IL 60443
180 N Windmere Circle, Matteson, IL 60443 Details
2 years ago
