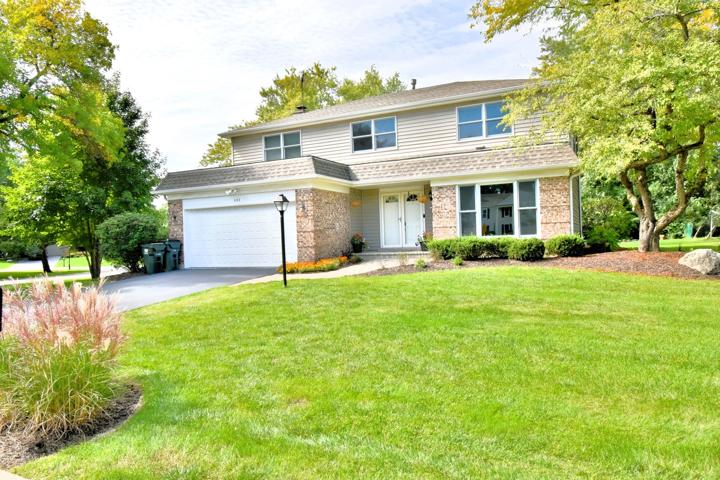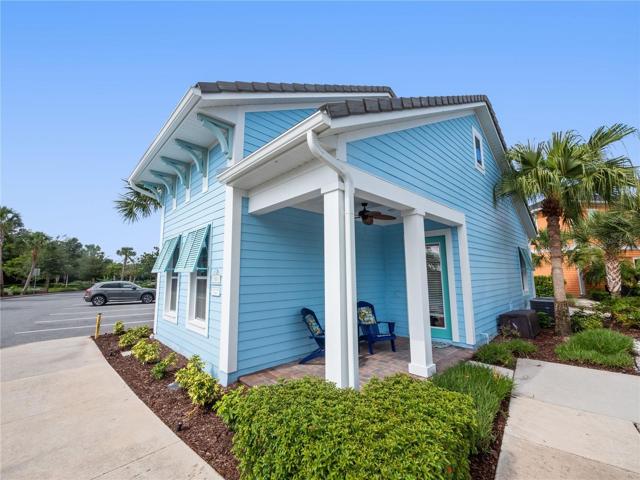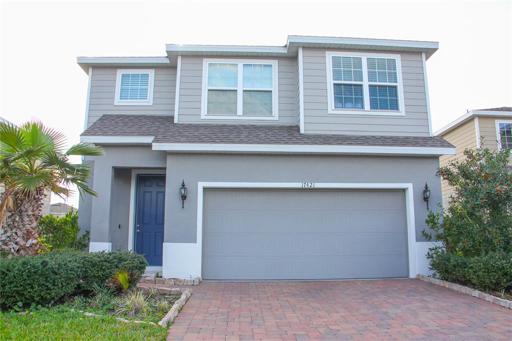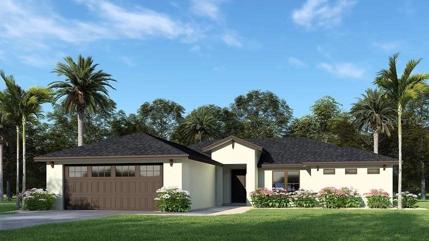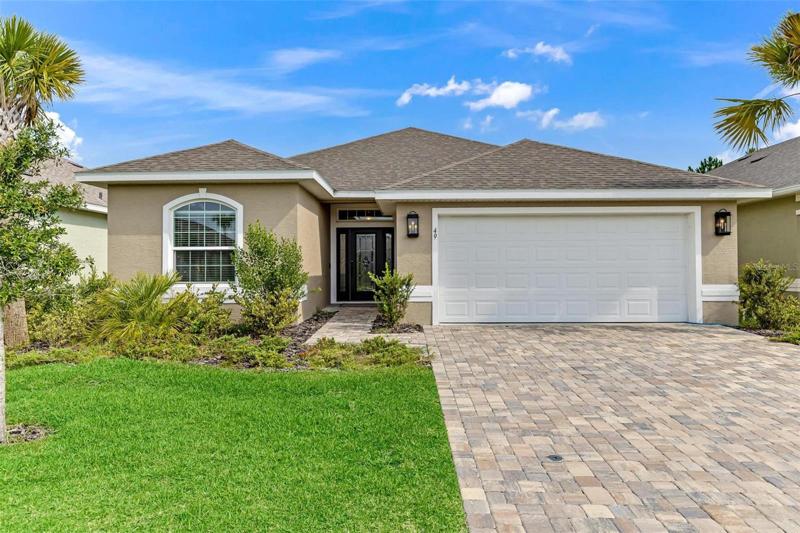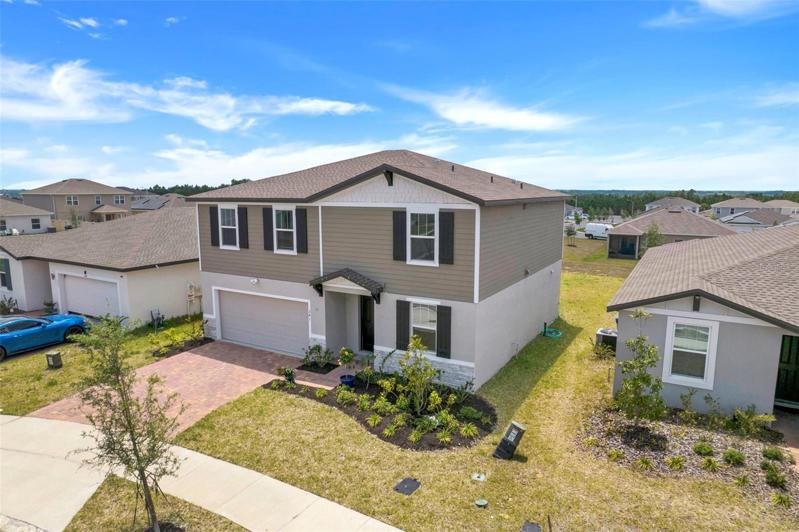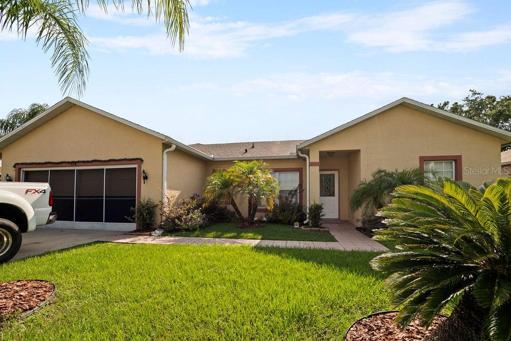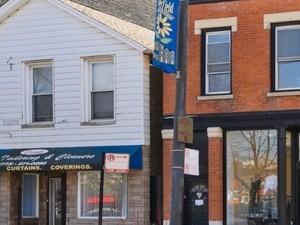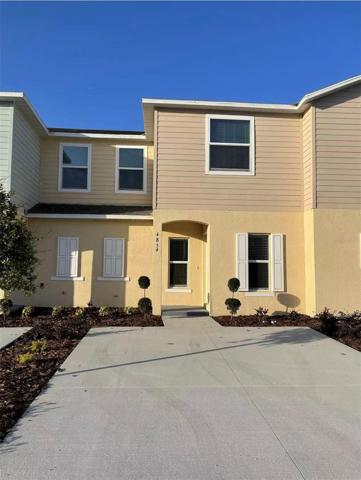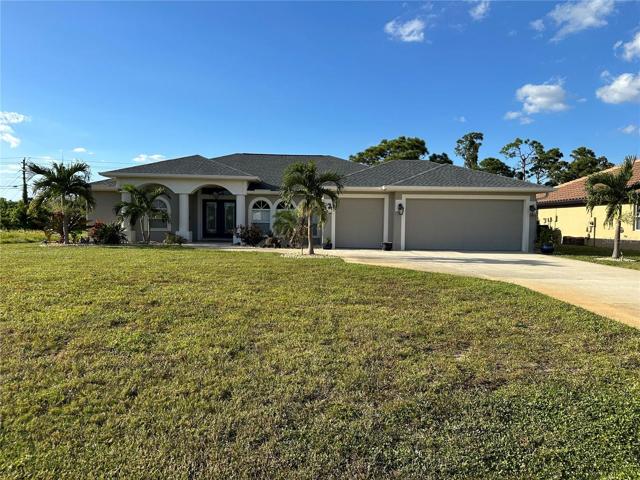5733 Properties
Sort by:
990 Commonwealth Court, Barrington, IL 60010
990 Commonwealth Court, Barrington, IL 60010 Details
2 years ago
17421 PAINTED LEAF WAY, CLERMONT, FL 34714
17421 PAINTED LEAF WAY, CLERMONT, FL 34714 Details
2 years ago
3392 AUDETTE STREET, PORT CHARLOTTE, FL 33948
3392 AUDETTE STREET, PORT CHARLOTTE, FL 33948 Details
2 years ago
49 MATANZAS LAKES DRIVE, PALM COAST, FL 32137
49 MATANZAS LAKES DRIVE, PALM COAST, FL 32137 Details
2 years ago
1157 W Webster Avenue, Chicago, IL 60614
1157 W Webster Avenue, Chicago, IL 60614 Details
2 years ago
4854 CORAL CASTLE DRIVE, KISSIMMEE, FL 34746
4854 CORAL CASTLE DRIVE, KISSIMMEE, FL 34746 Details
2 years ago
