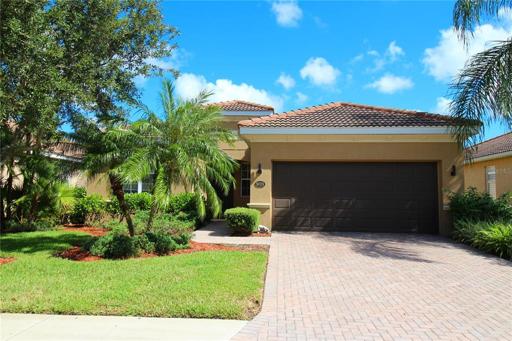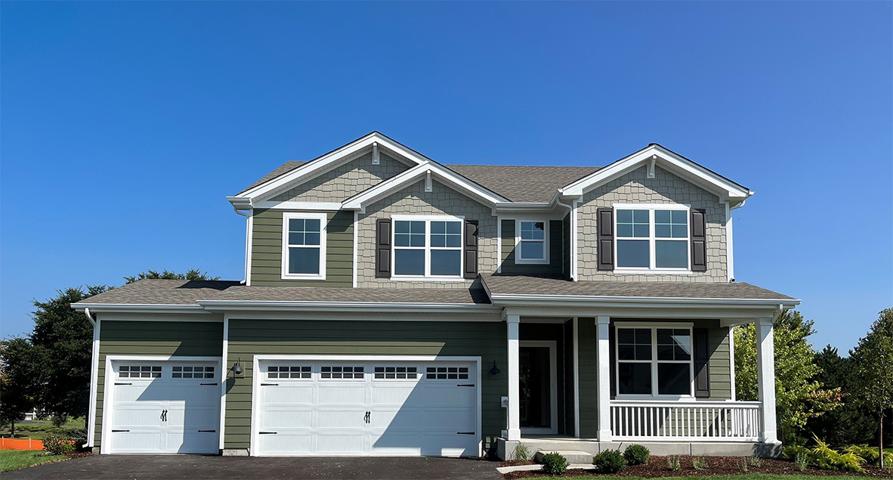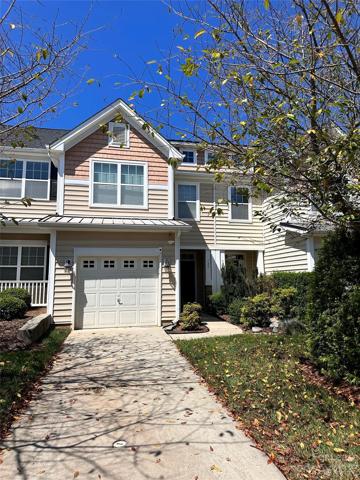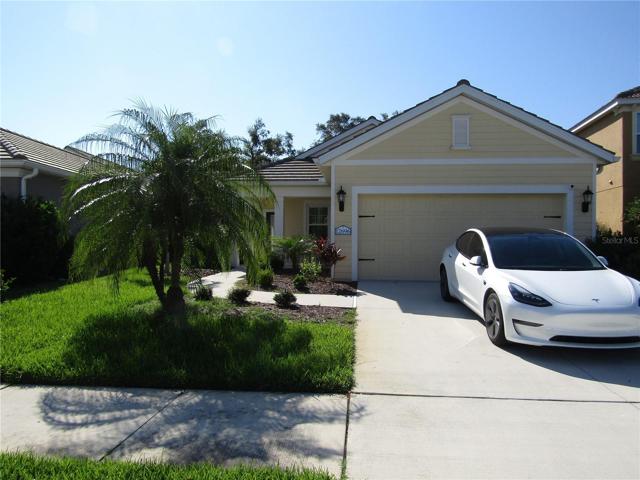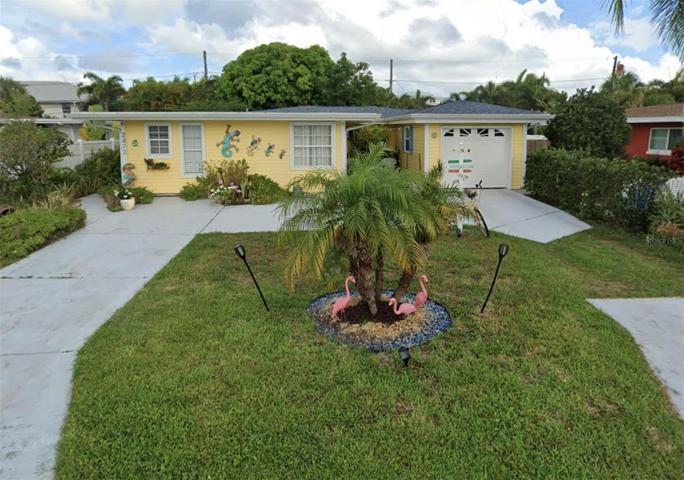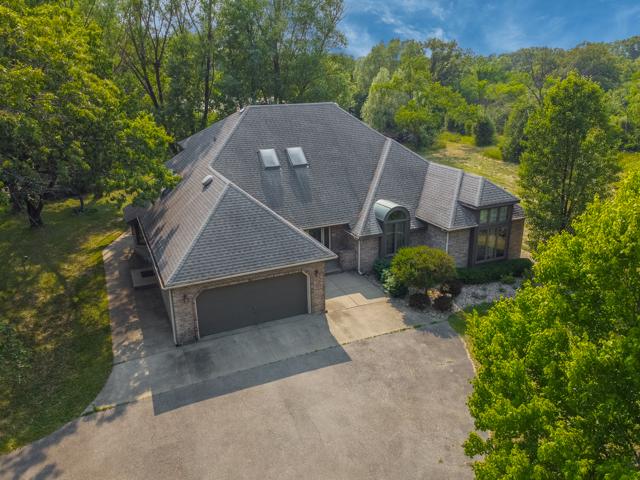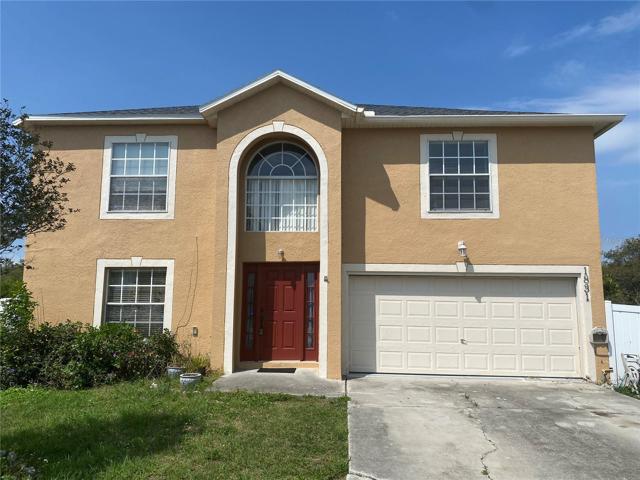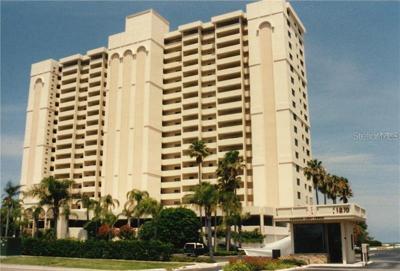5733 Properties
Sort by:
9019 HERITAGE SOUND DRIVE, BRADENTON, FL 34212
9019 HERITAGE SOUND DRIVE, BRADENTON, FL 34212 Details
2 years ago
2472 TRADE WINDS DRIVE, DUNEDIN, FL 34698
2472 TRADE WINDS DRIVE, DUNEDIN, FL 34698 Details
2 years ago
1270 GULF BOULEVARD, CLEARWATER, FL 33767
1270 GULF BOULEVARD, CLEARWATER, FL 33767 Details
2 years ago
