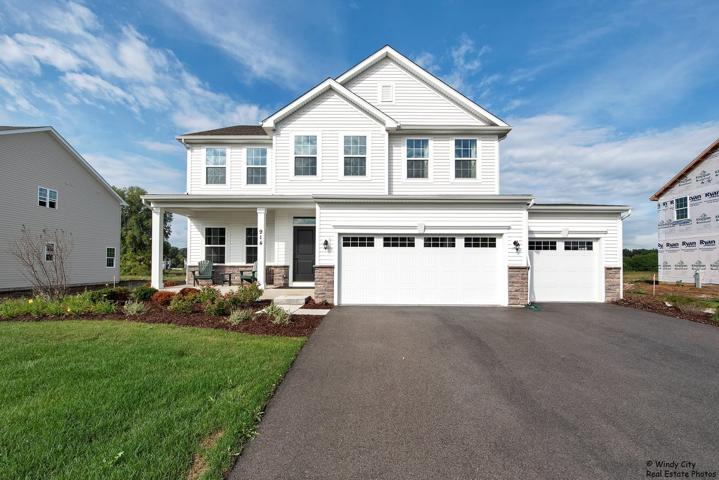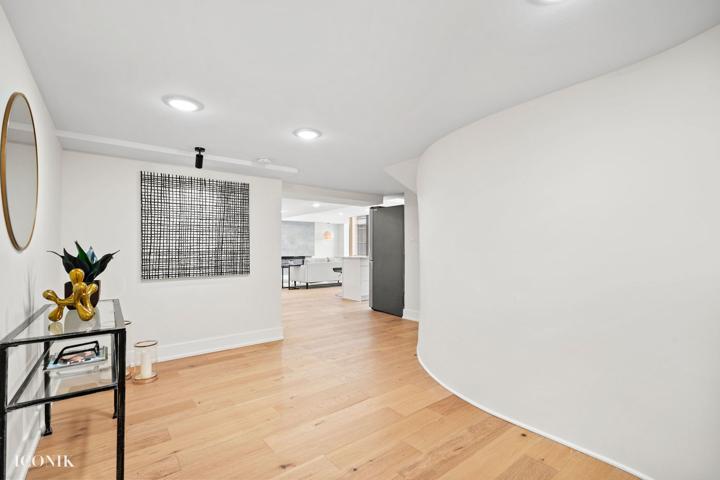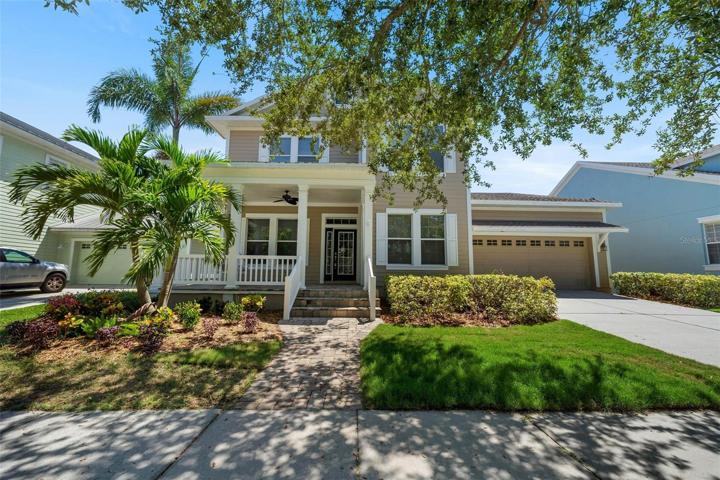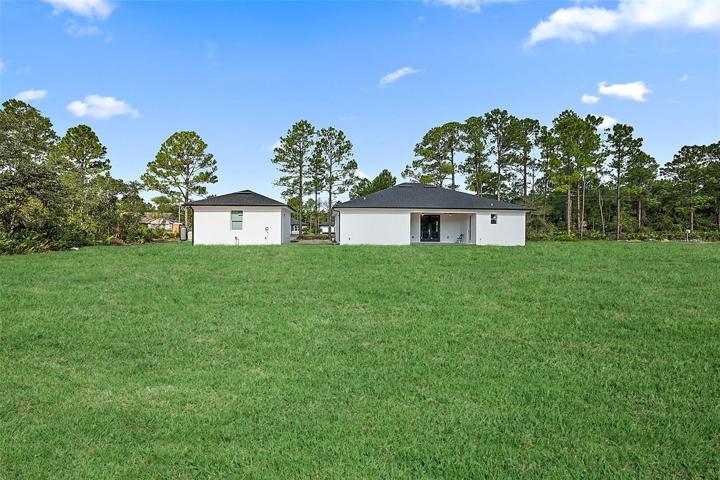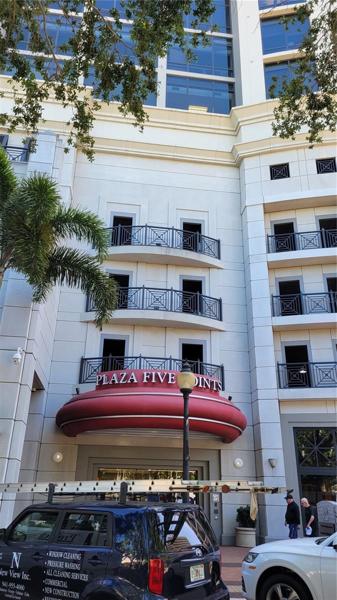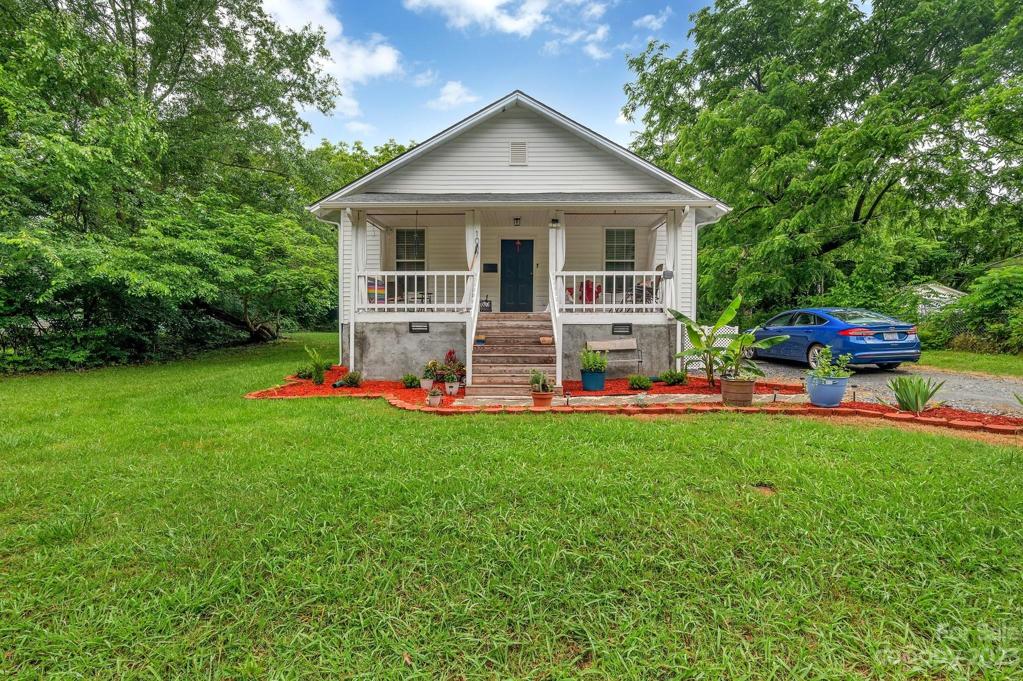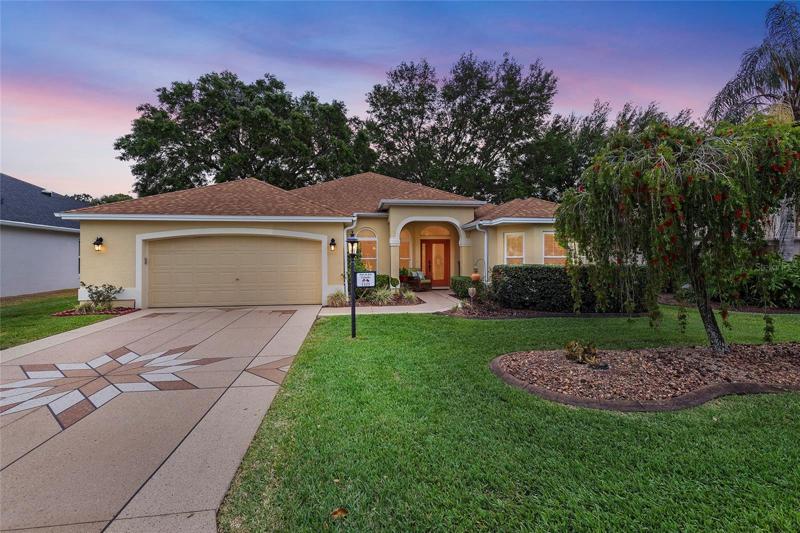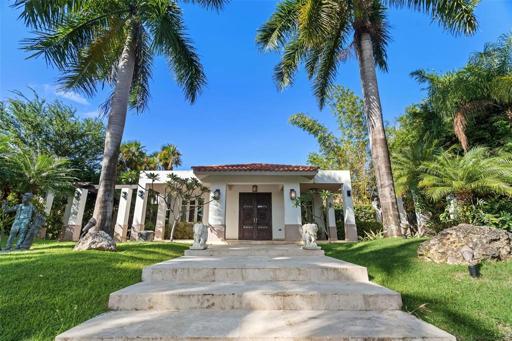5733 Properties
Sort by:
41656 ROYAL TRAIL ROAD, EUSTIS, FL 32726
41656 ROYAL TRAIL ROAD, EUSTIS, FL 32726 Details
1 year ago
1105 OAK FOREST DRIVE, THE VILLAGES, FL 32162
1105 OAK FOREST DRIVE, THE VILLAGES, FL 32162 Details
1 year ago
2820 W Lyndale Street, Chicago, IL 60647
2820 W Lyndale Street, Chicago, IL 60647 Details
1 year ago
