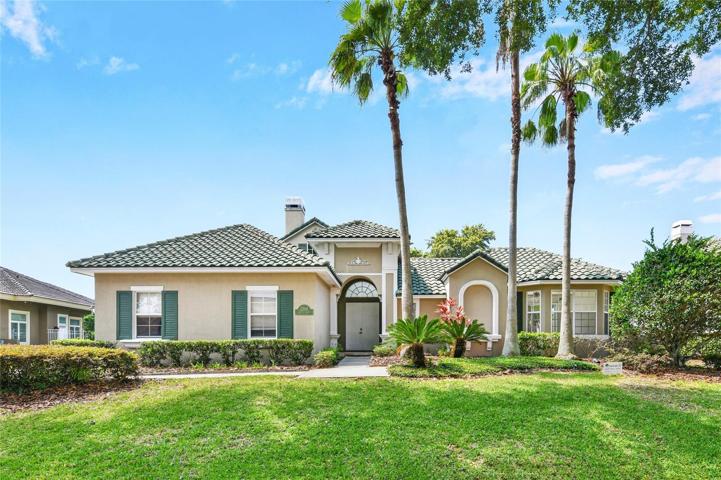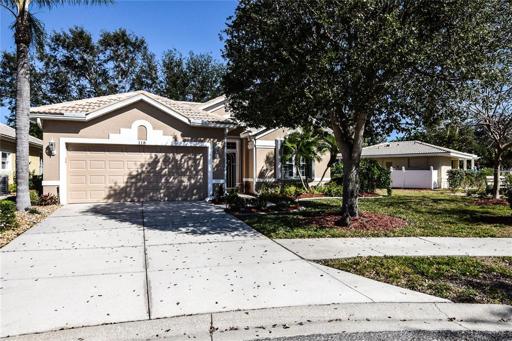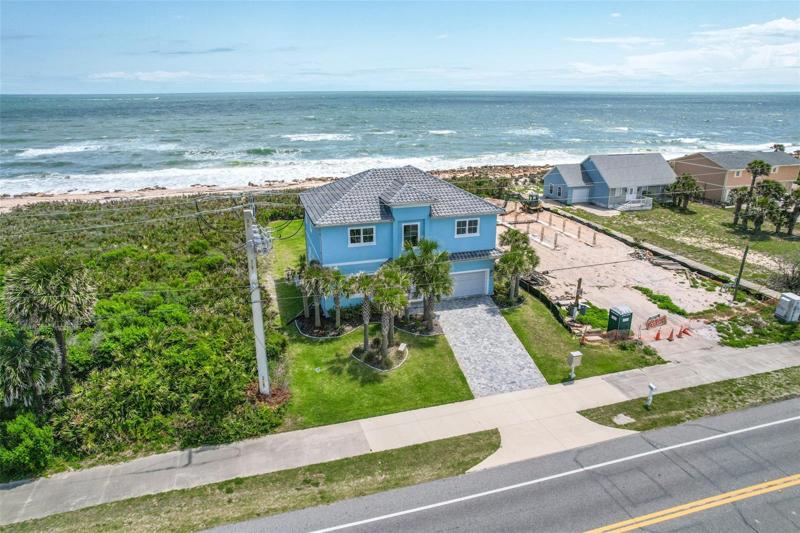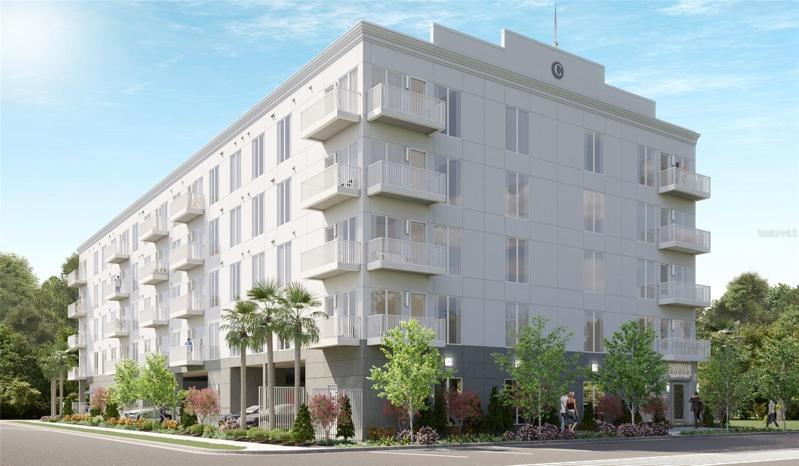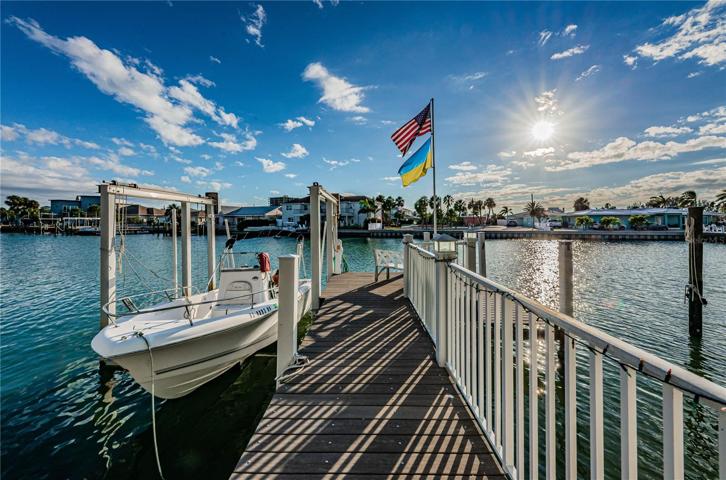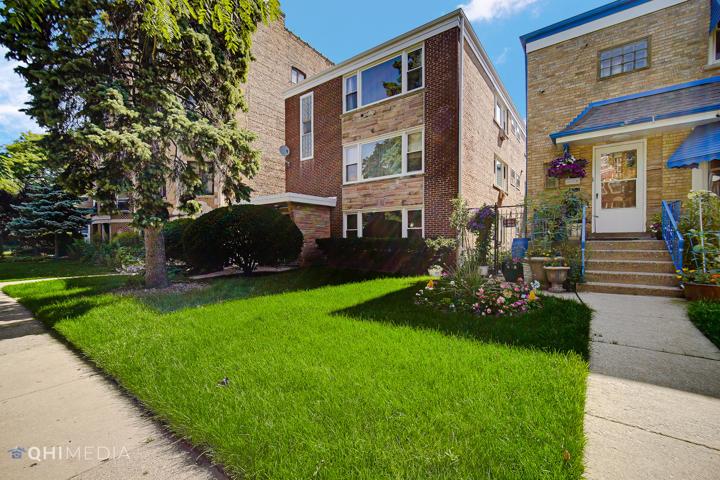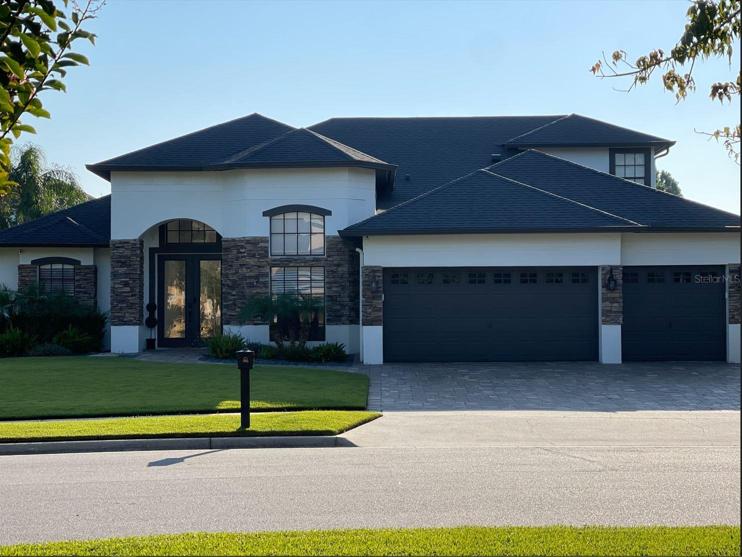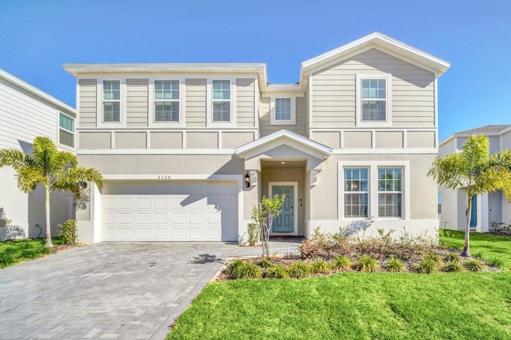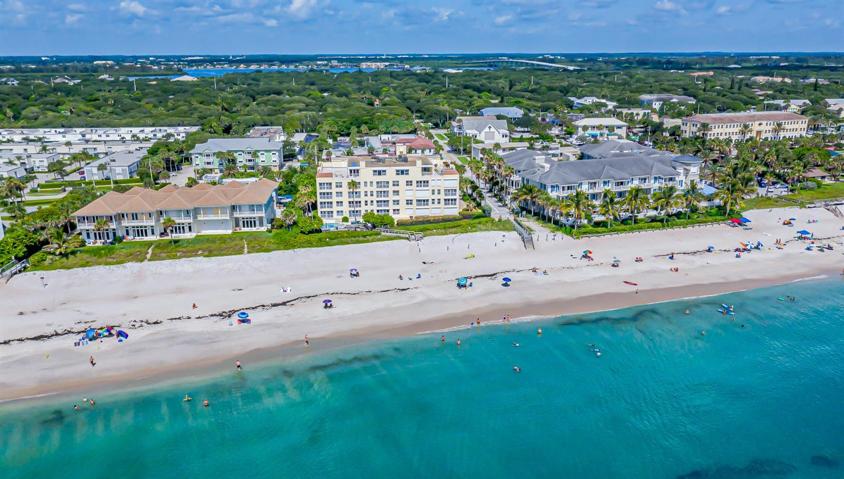5733 Properties
Sort by:
7095 N OCEAN SHORE BOULEVARD, PALM COAST, FL 32137
7095 N OCEAN SHORE BOULEVARD, PALM COAST, FL 32137 Details
2 years ago
600 3RD S AVENUE, ST PETERSBURG, FL 33701
600 3RD S AVENUE, ST PETERSBURG, FL 33701 Details
2 years ago
