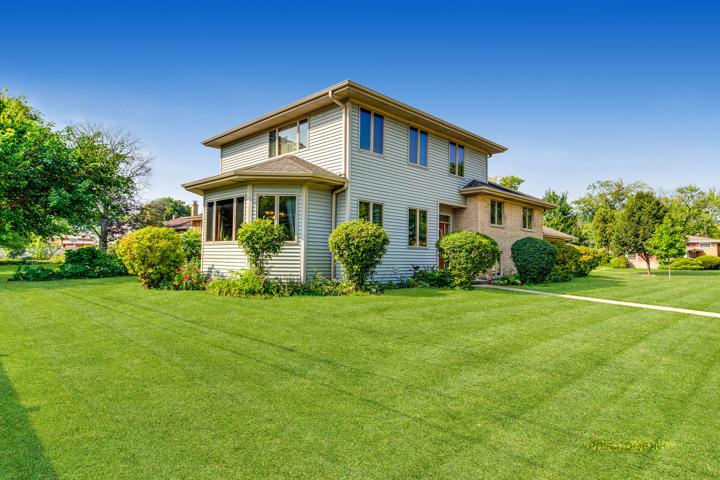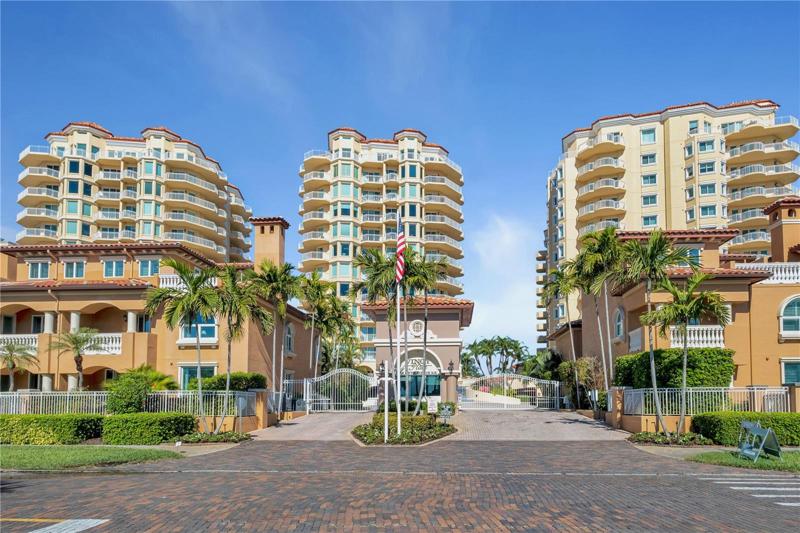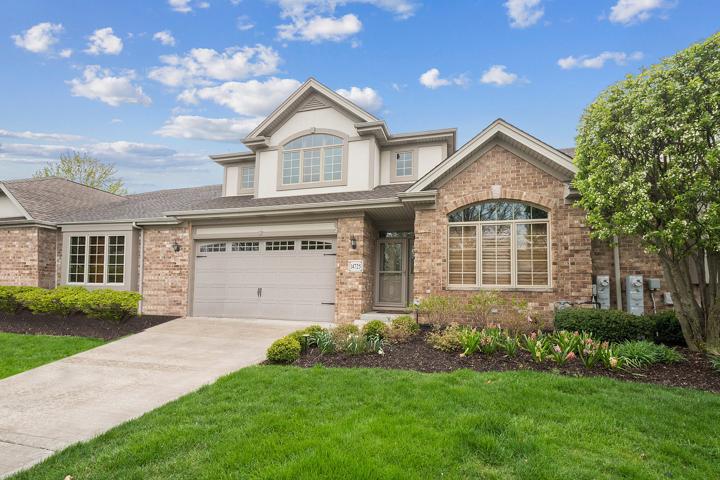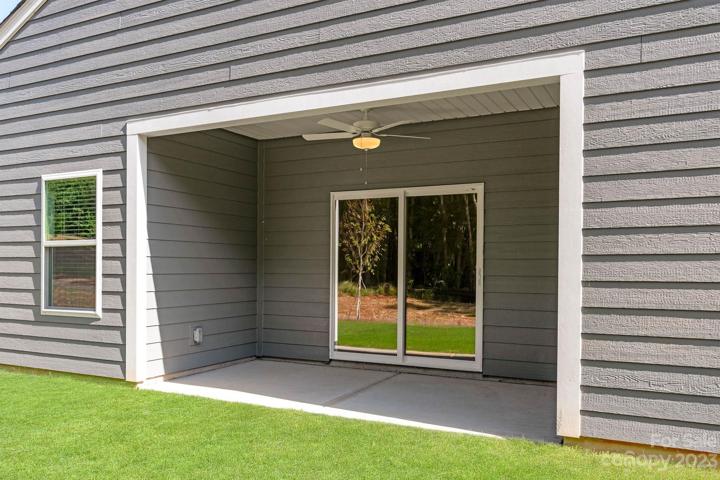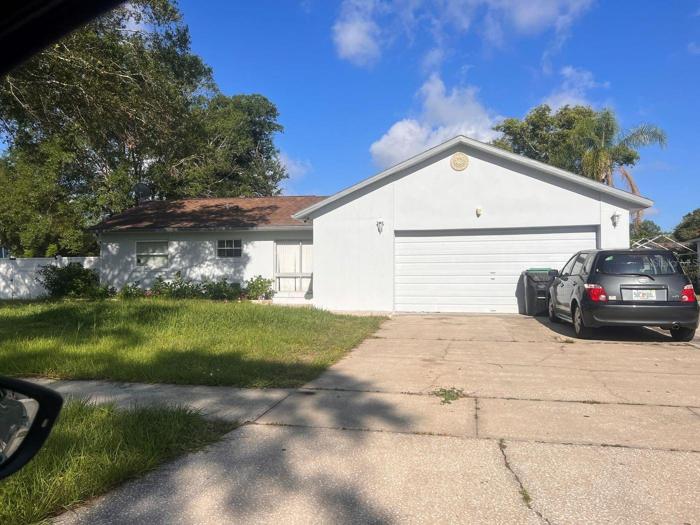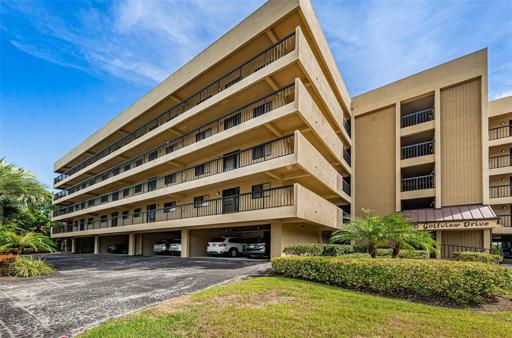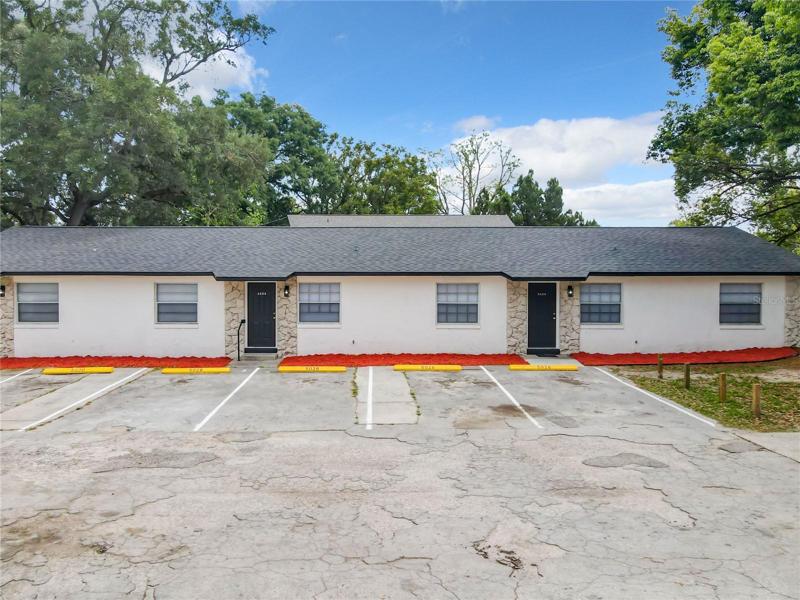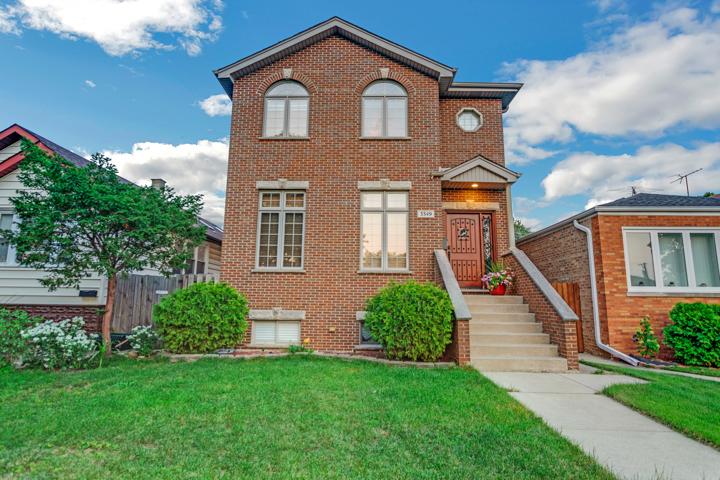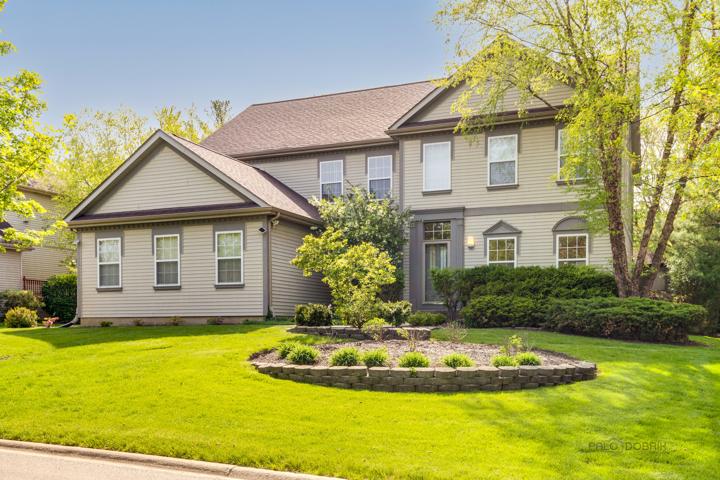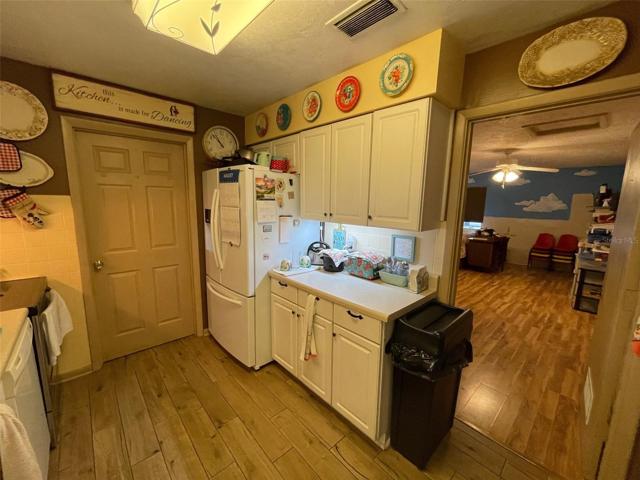5733 Properties
Sort by:
1865 Everett Avenue, Des Plaines, IL 60018
1865 Everett Avenue, Des Plaines, IL 60018 Details
2 years ago
555 5TH NE AVENUE, ST PETERSBURG, FL 33701
555 5TH NE AVENUE, ST PETERSBURG, FL 33701 Details
2 years ago
1723 GOLFVIEW DRIVE, TARPON SPRINGS, FL 34689
1723 GOLFVIEW DRIVE, TARPON SPRINGS, FL 34689 Details
2 years ago
5026 W WASHINGTON STREET, ORLANDO, FL 32811
5026 W WASHINGTON STREET, ORLANDO, FL 32811 Details
2 years ago
8016 INSIGNIA Court, Long Grove, IL 60047
8016 INSIGNIA Court, Long Grove, IL 60047 Details
2 years ago
2842 NW 22ND STREET, GAINESVILLE, FL 32605
2842 NW 22ND STREET, GAINESVILLE, FL 32605 Details
2 years ago
