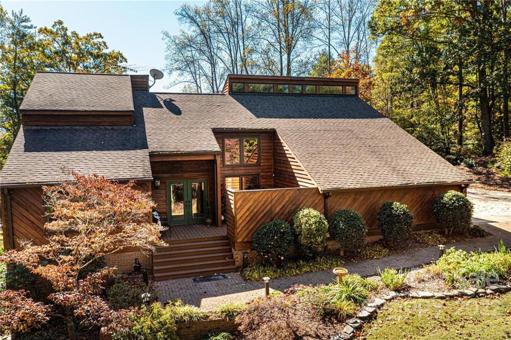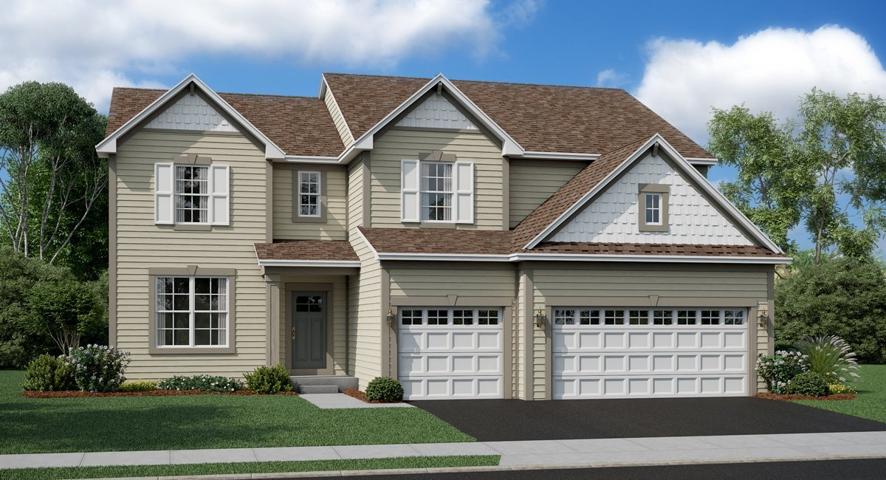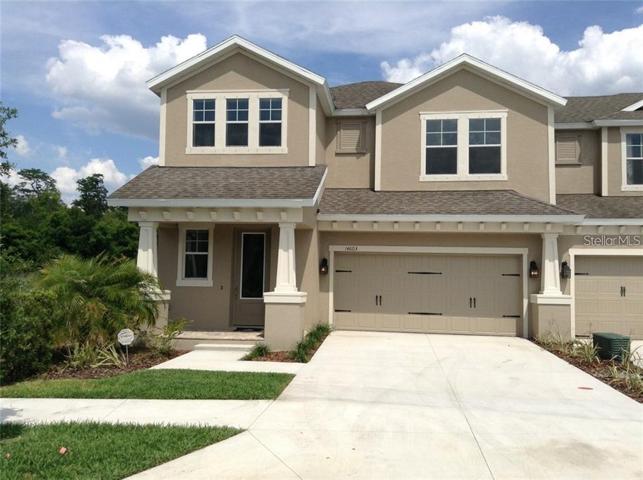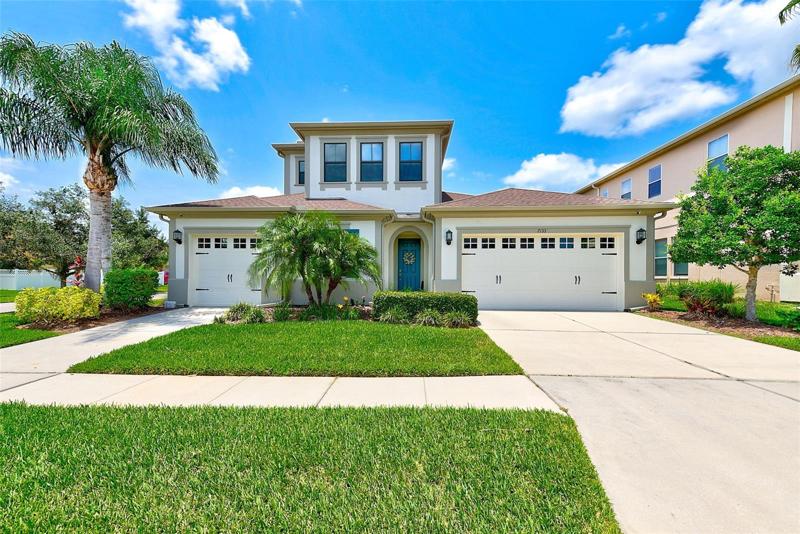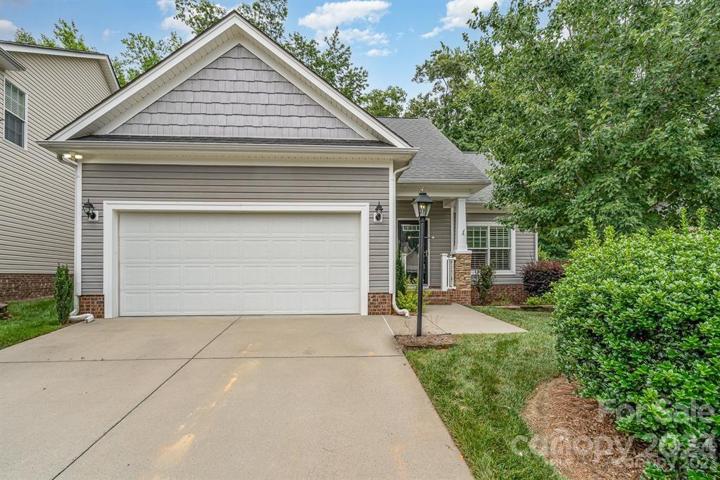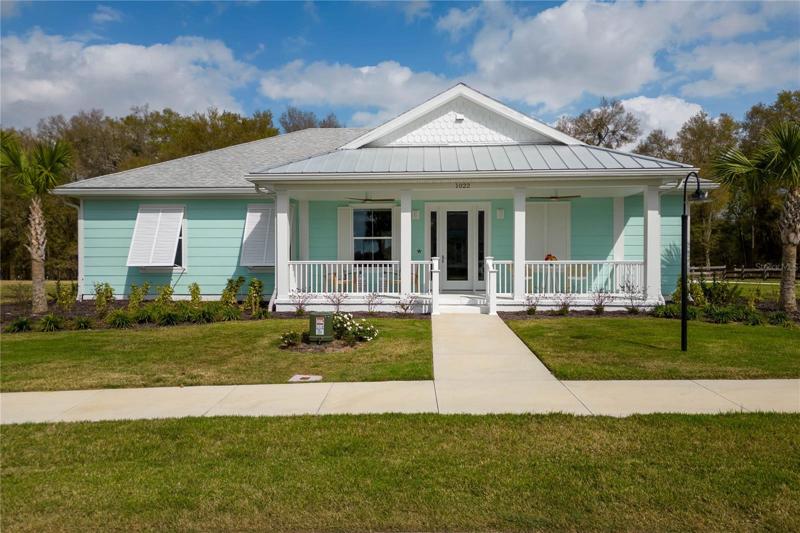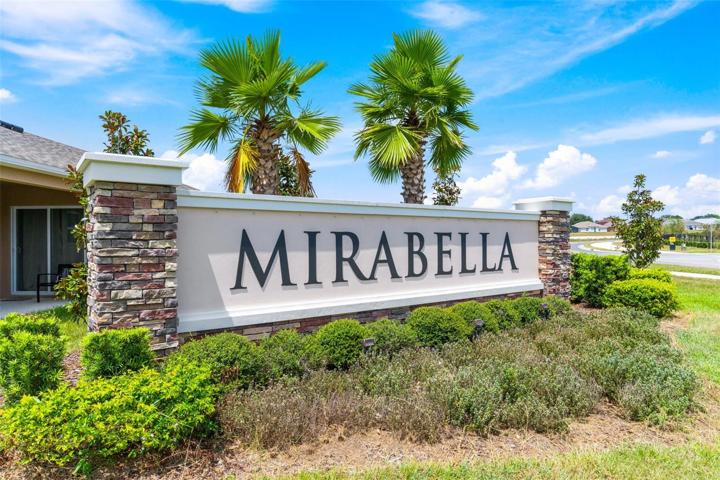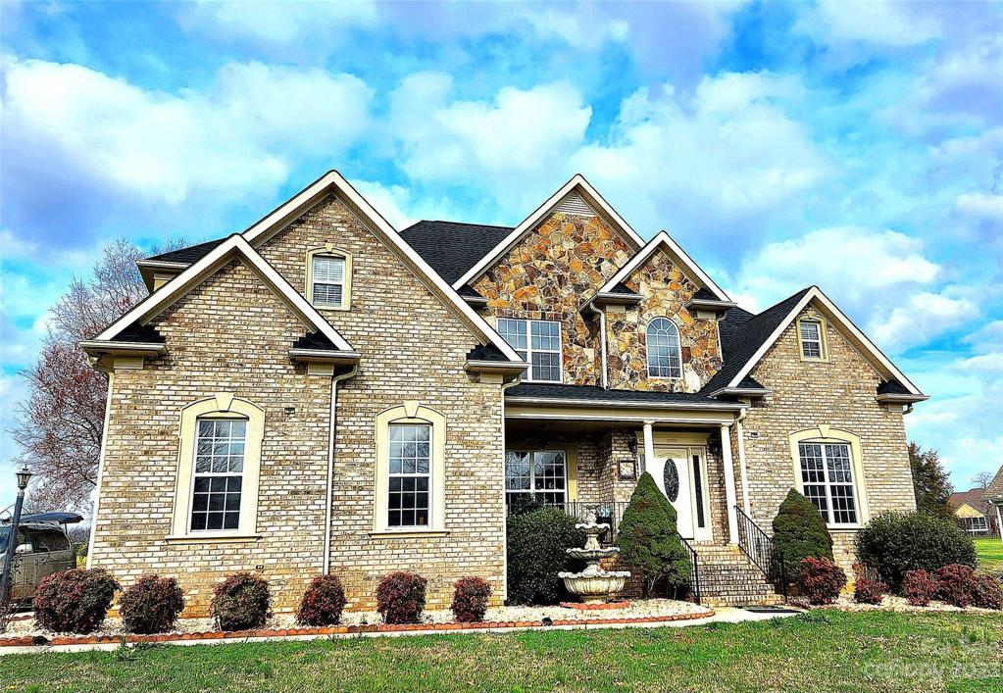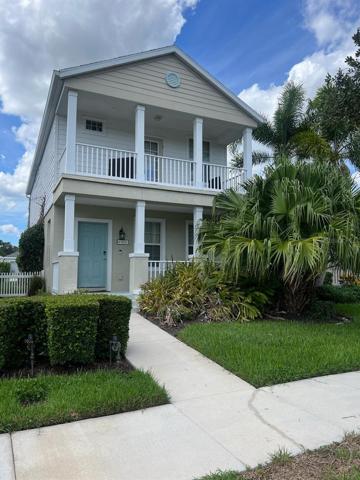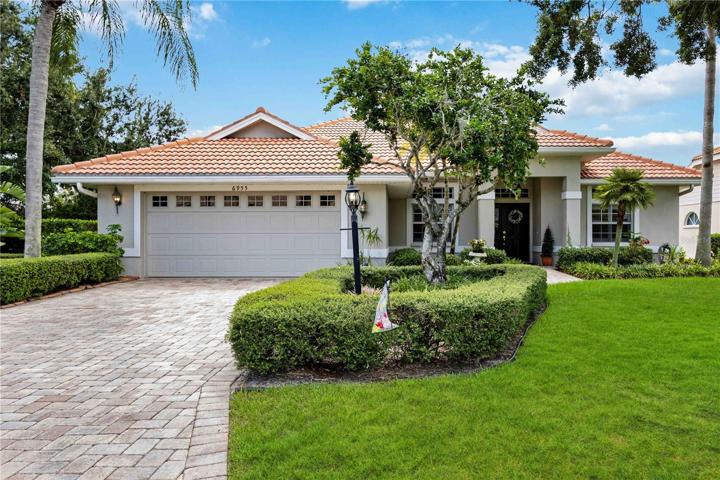5733 Properties
Sort by:
1165 Williamsbury Drive, Crystal Lake, IL 60012
1165 Williamsbury Drive, Crystal Lake, IL 60012 Details
2 years ago
14603 ROCKY BROOK DRIVE, TAMPA, FL 33625
14603 ROCKY BROOK DRIVE, TAMPA, FL 33625 Details
2 years ago
7133 PEREGRINA LOOP, WESLEY CHAPEL, FL 33545
7133 PEREGRINA LOOP, WESLEY CHAPEL, FL 33545 Details
2 years ago
1022 SUGAR LOAF KEY LOOP, LADY LAKE, FL 32159
1022 SUGAR LOAF KEY LOOP, LADY LAKE, FL 32159 Details
2 years ago
6955 STETSON STREET CIRCLE, SARASOTA, FL 34243
6955 STETSON STREET CIRCLE, SARASOTA, FL 34243 Details
2 years ago
