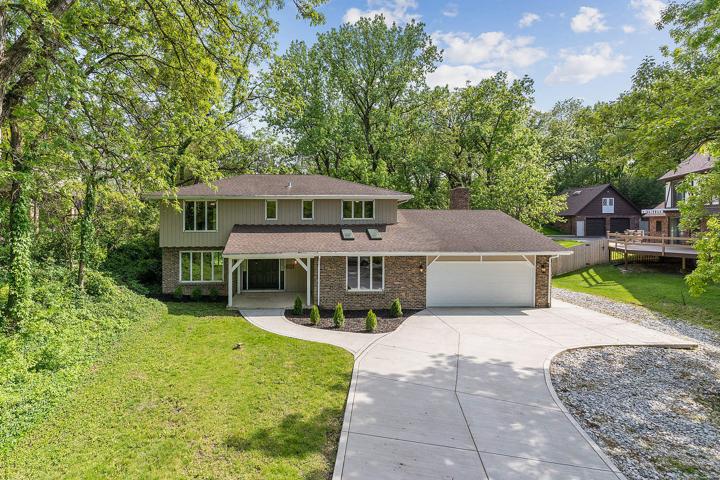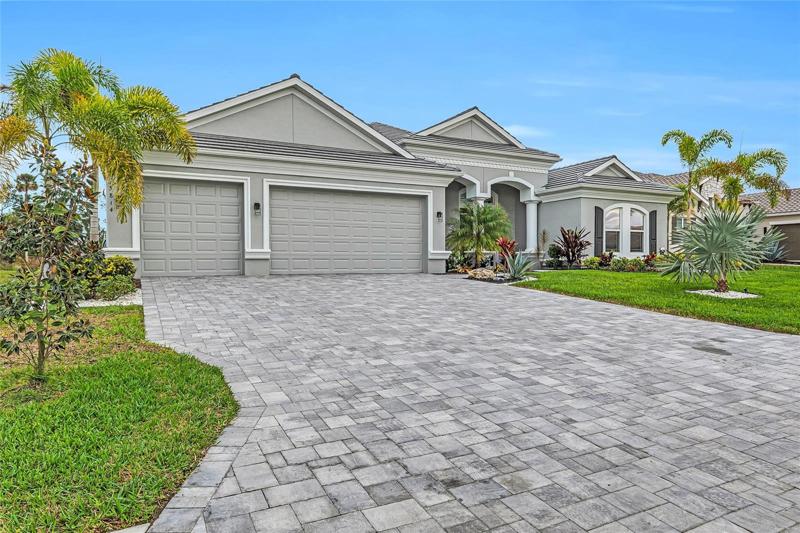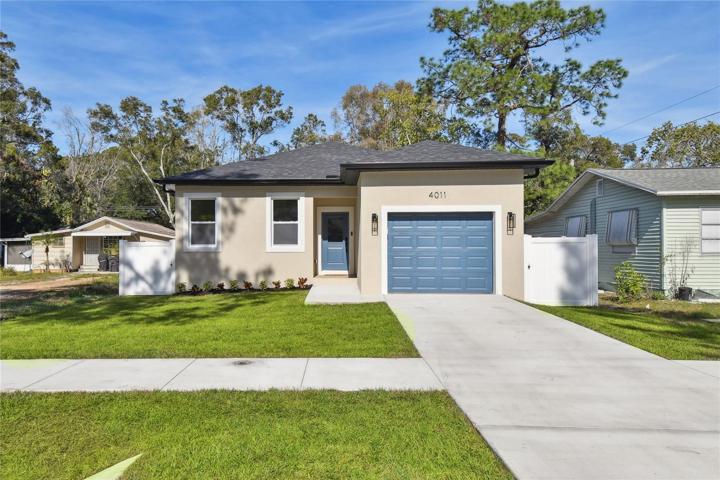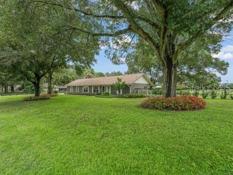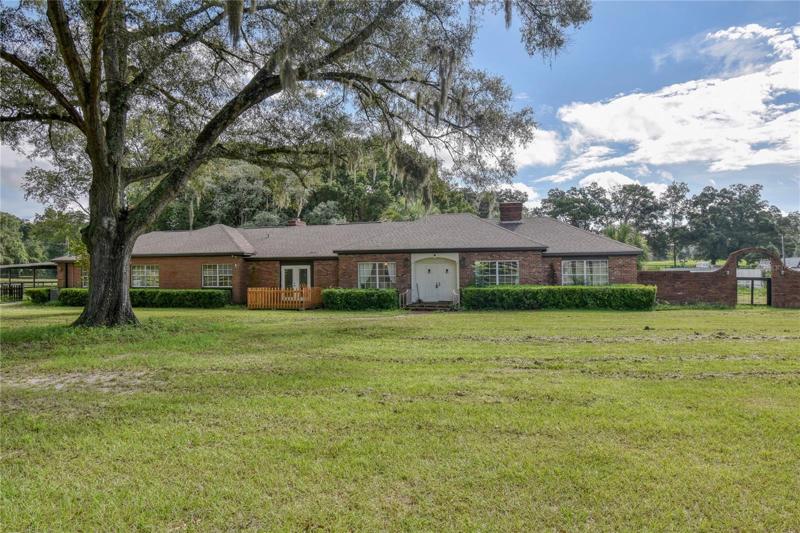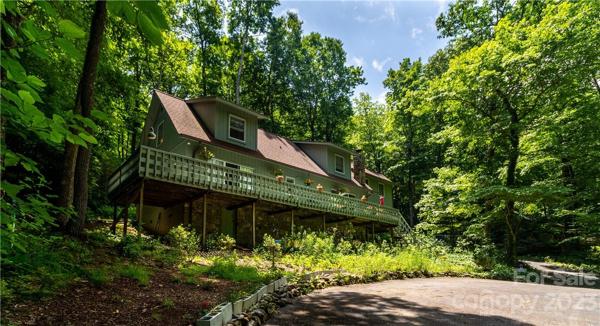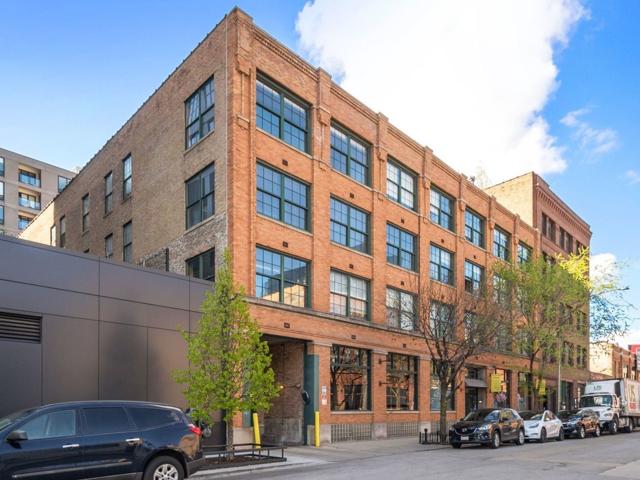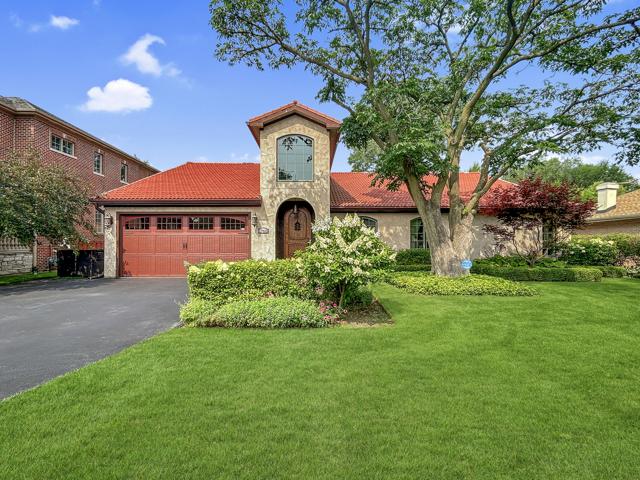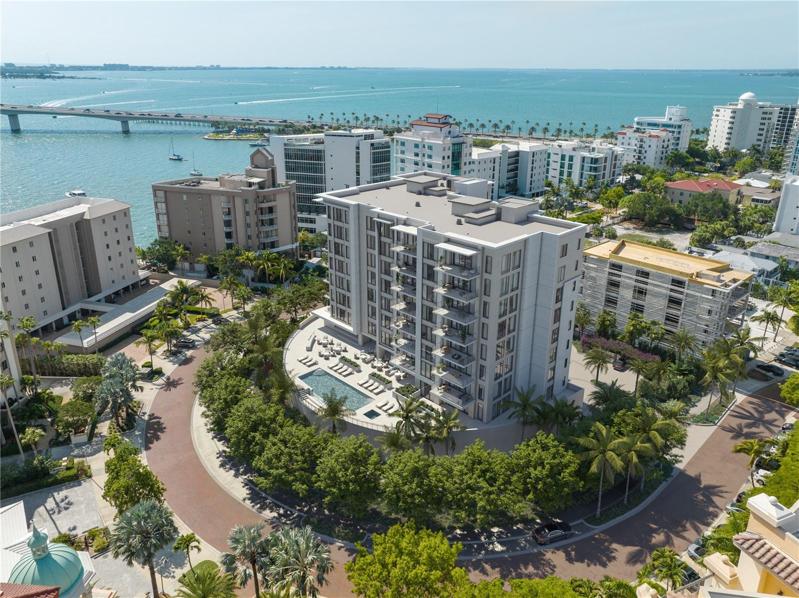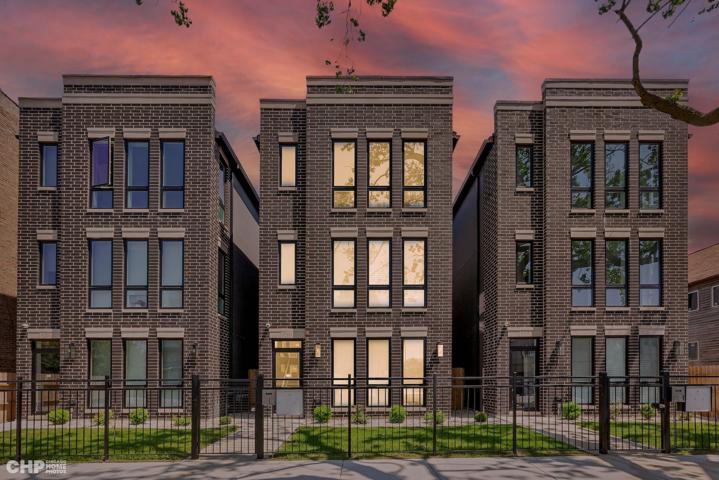5733 Properties
Sort by:
8627 W 130th Street, Palos Park, IL 60464
8627 W 130th Street, Palos Park, IL 60464 Details
2 years ago
597 Sweetwater Ridge, Burnsville, NC 28714
597 Sweetwater Ridge, Burnsville, NC 28714 Details
2 years ago
1760 Elliott Street, Park Ridge, IL 60068
1760 Elliott Street, Park Ridge, IL 60068 Details
2 years ago
325 GOLDEN GATE POINT, SARASOTA, FL 34236
325 GOLDEN GATE POINT, SARASOTA, FL 34236 Details
2 years ago
