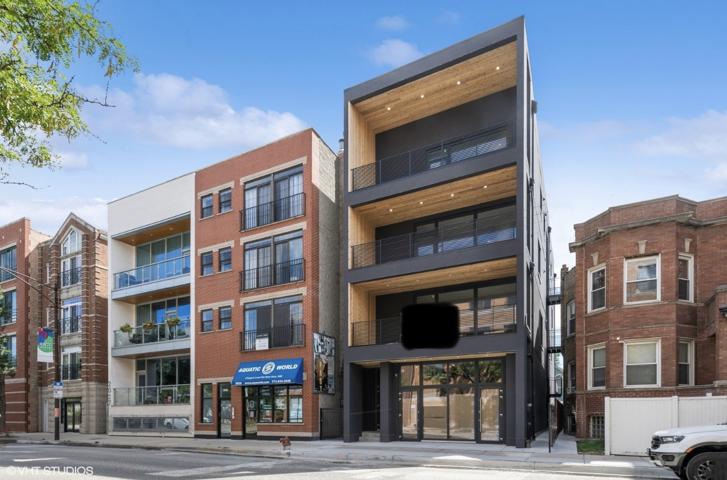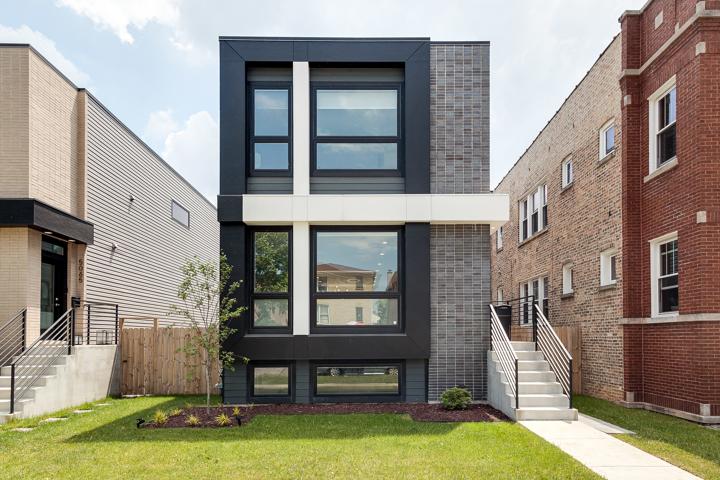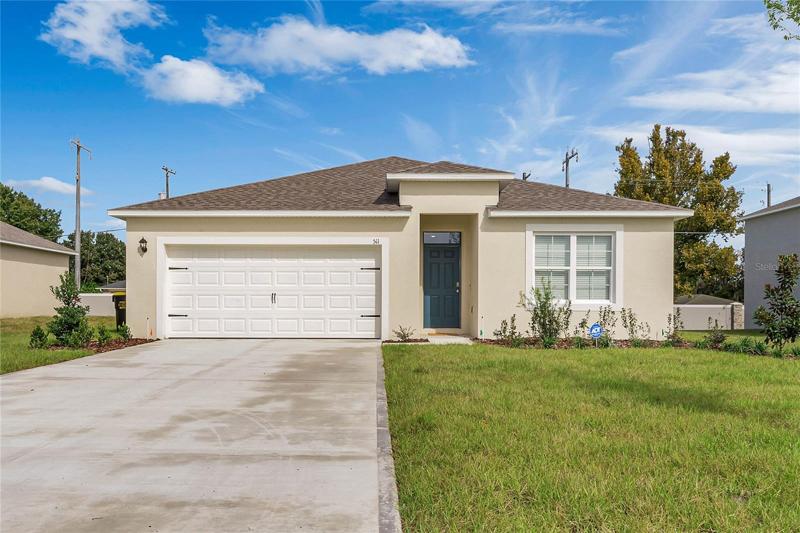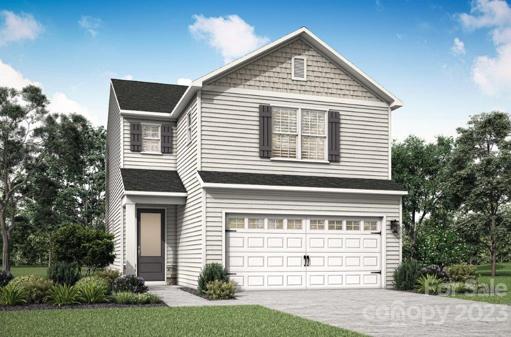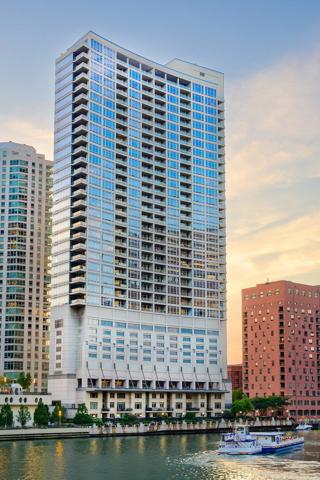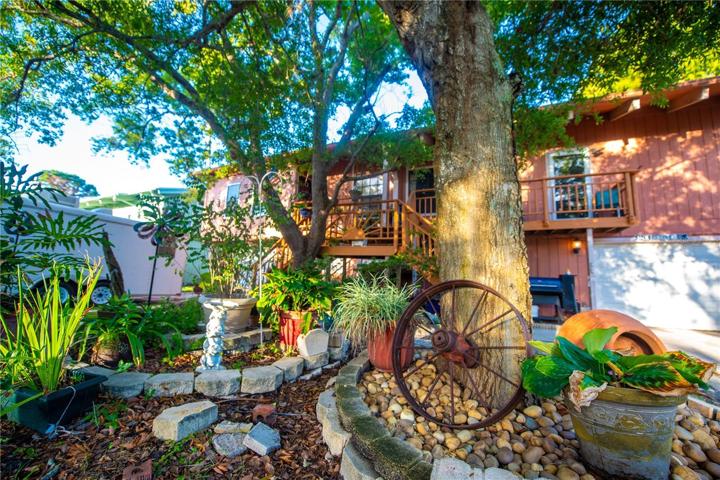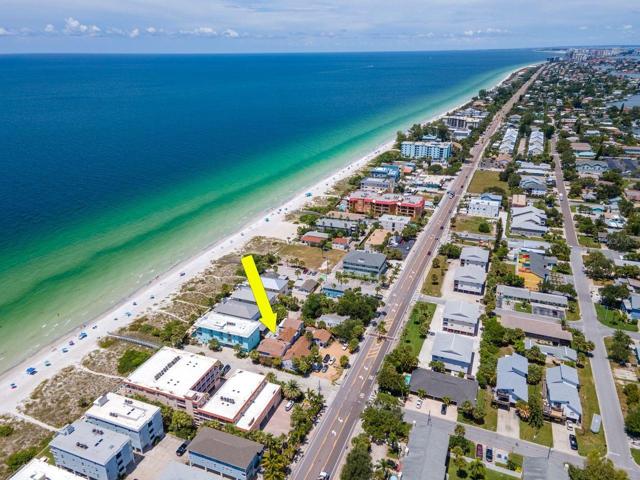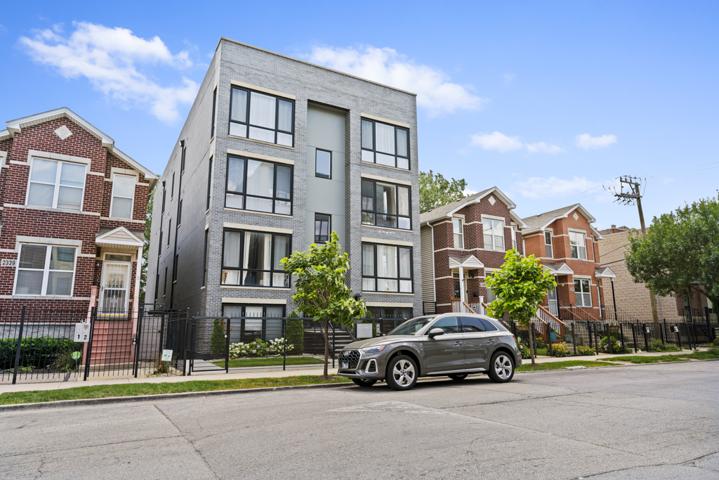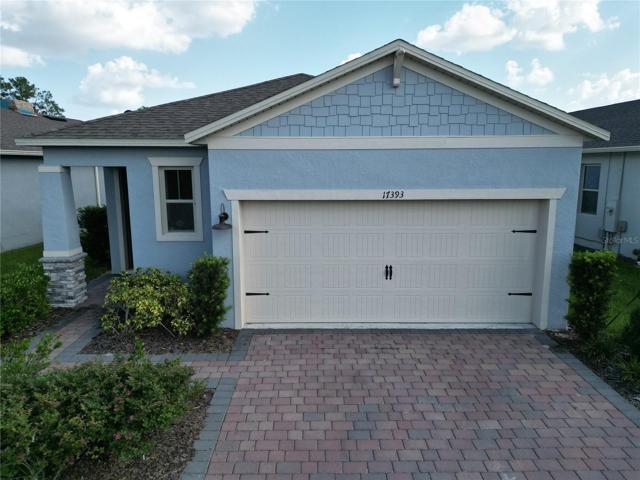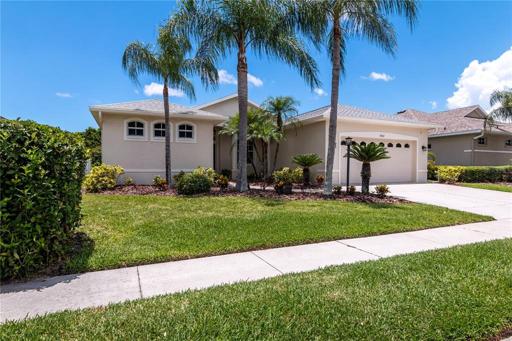5733 Properties
Sort by:
2031 W Belmont Avenue, Chicago, IL 60618
2031 W Belmont Avenue, Chicago, IL 60618 Details
2 years ago
5103 W Cornelia Avenue, Chicago, IL 60641
5103 W Cornelia Avenue, Chicago, IL 60641 Details
2 years ago
2415 POWERS STREET, PALM HARBOR, FL 34683
2415 POWERS STREET, PALM HARBOR, FL 34683 Details
2 years ago
2000 GULF BOULEVARD, INDIAN ROCKS BEACH, FL 33785
2000 GULF BOULEVARD, INDIAN ROCKS BEACH, FL 33785 Details
2 years ago
17393 BLAZING STAR CIRCLE, CLERMONT, FL 34714
17393 BLAZING STAR CIRCLE, CLERMONT, FL 34714 Details
2 years ago
7422 LOBLOLLY BAY TRAIL, LAKEWOOD RANCH, FL 34202
7422 LOBLOLLY BAY TRAIL, LAKEWOOD RANCH, FL 34202 Details
2 years ago
