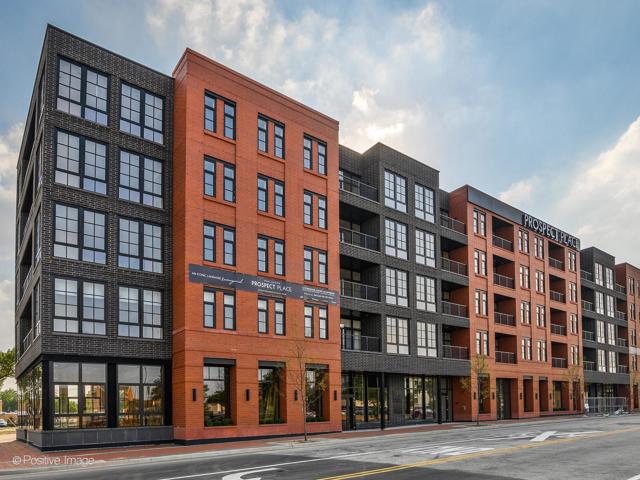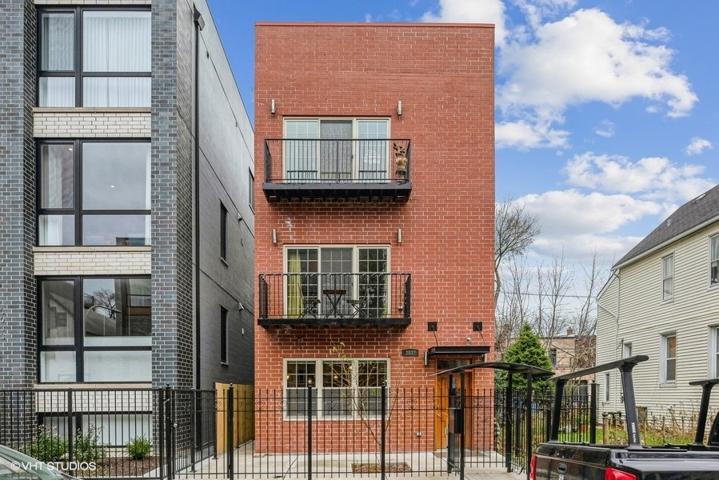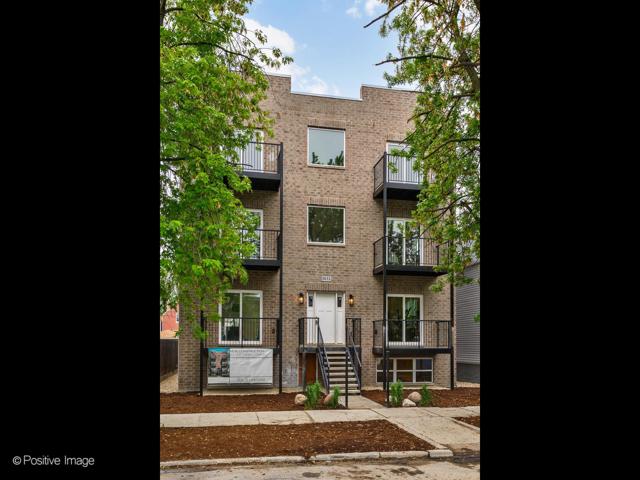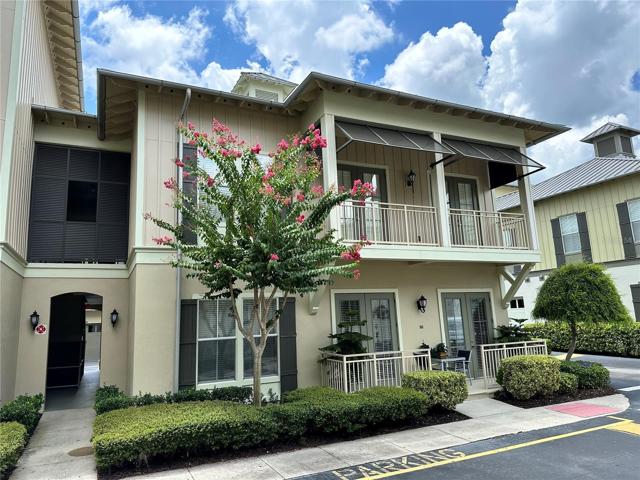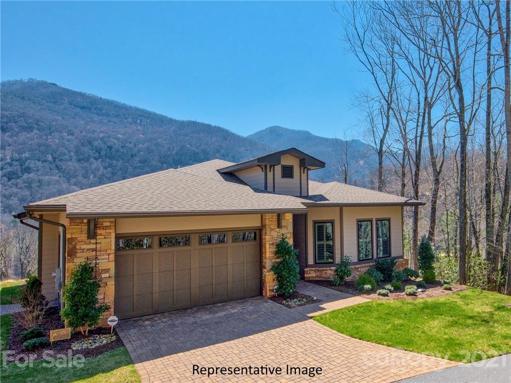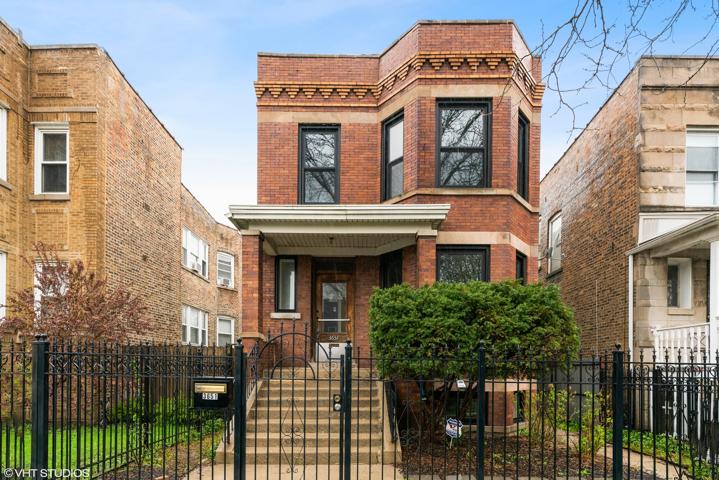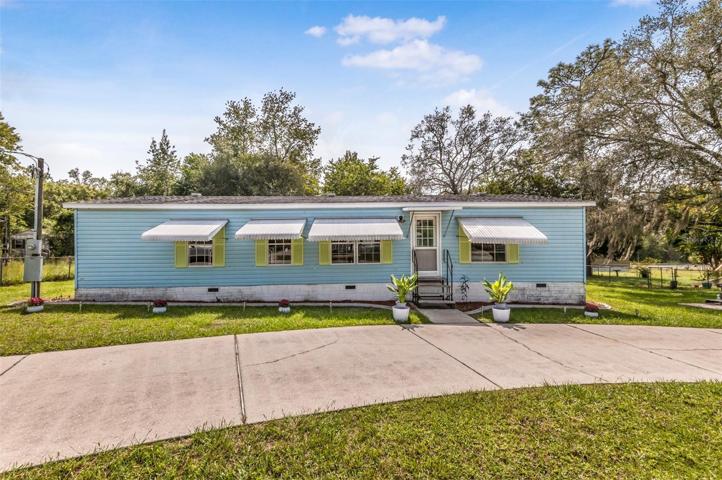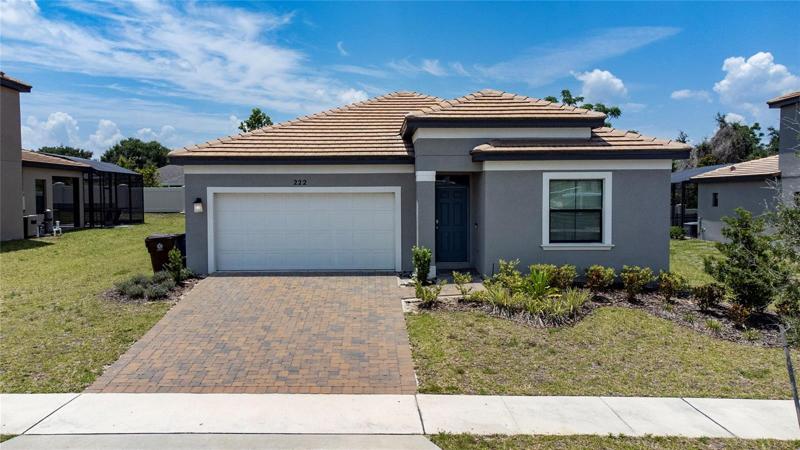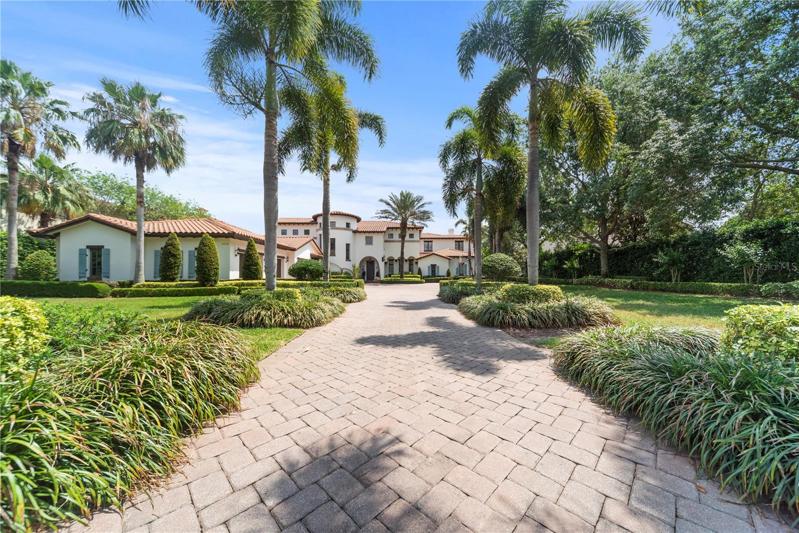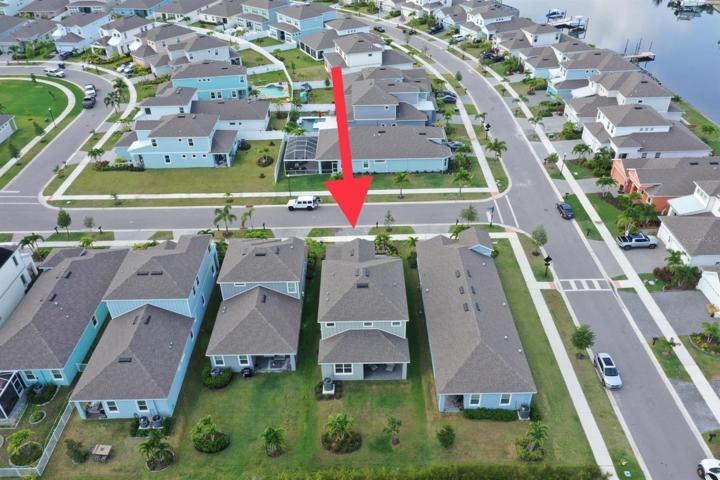5733 Properties
Sort by:
11 W Prospect Avenue, Mount Prospect, IL 60056
11 W Prospect Avenue, Mount Prospect, IL 60056 Details
2 years ago
3037 W Lyndale Street, Chicago, IL 60647
3037 W Lyndale Street, Chicago, IL 60647 Details
2 years ago
1631 N Lawndale Avenue, Chicago, IL 60647
1631 N Lawndale Avenue, Chicago, IL 60647 Details
2 years ago
600 EDWARDS STREET, CELEBRATION, FL 34747
600 EDWARDS STREET, CELEBRATION, FL 34747 Details
2 years ago
15 Alexander Drive, Maggie Valley, NC 28751
15 Alexander Drive, Maggie Valley, NC 28751 Details
2 years ago
222 MACAULAY S COVE, HAINES CITY, FL 33844
222 MACAULAY S COVE, HAINES CITY, FL 33844 Details
2 years ago
6125 GROSVENOR SHORE DRIVE, WINDERMERE, FL 34786
6125 GROSVENOR SHORE DRIVE, WINDERMERE, FL 34786 Details
2 years ago
