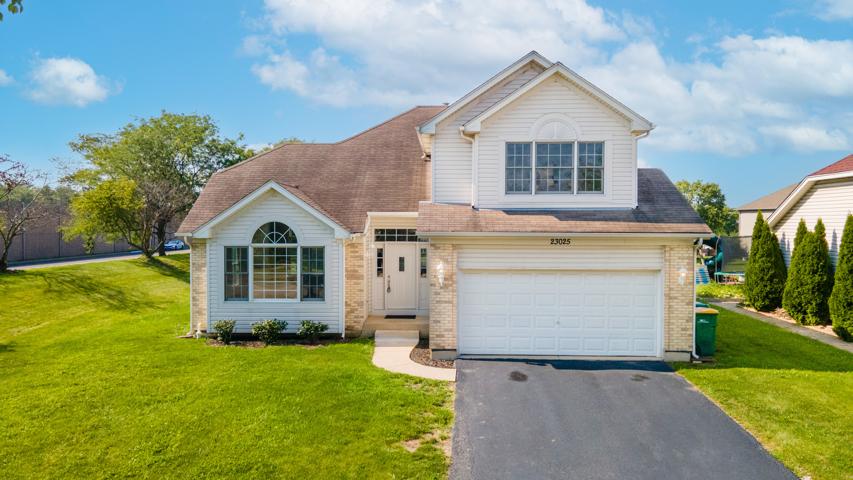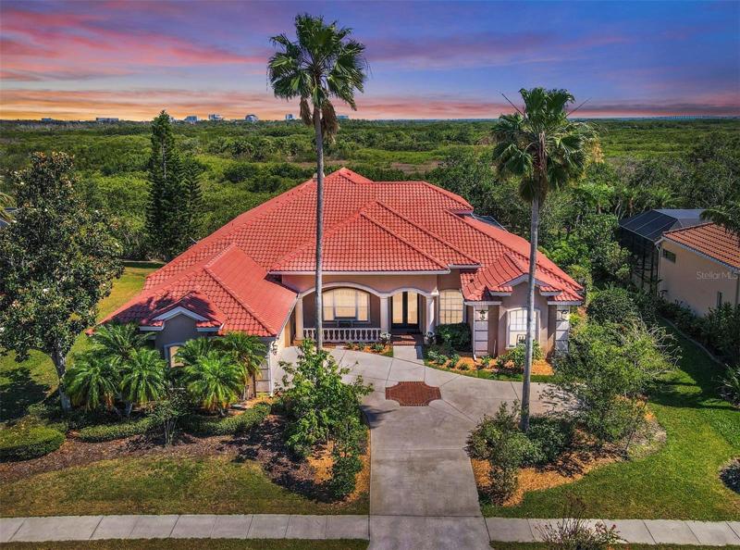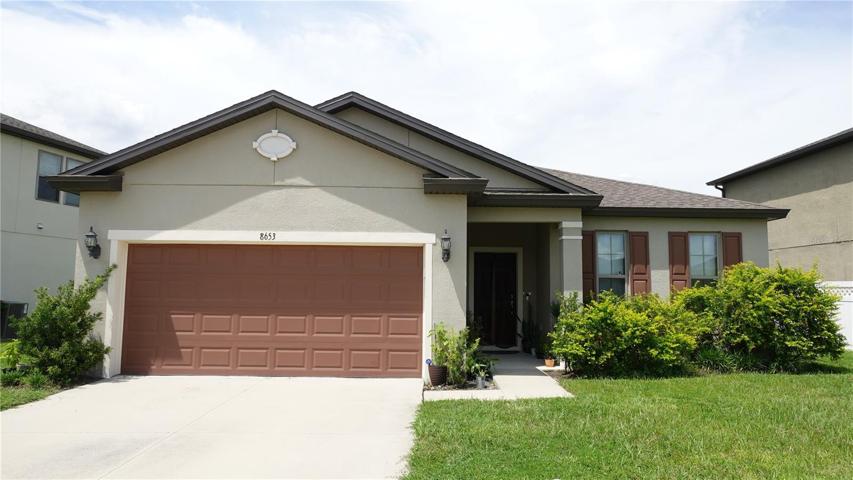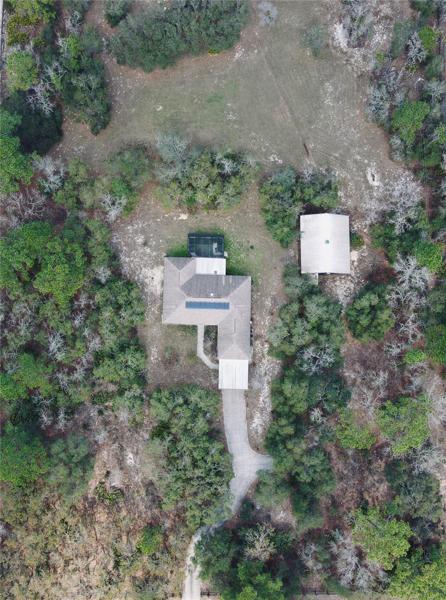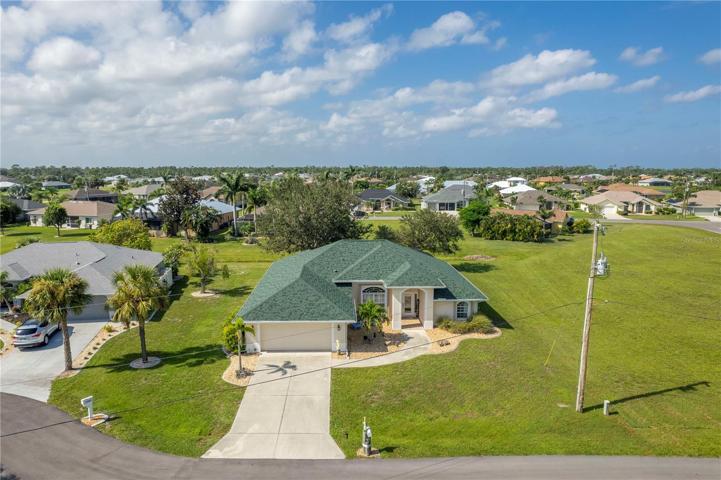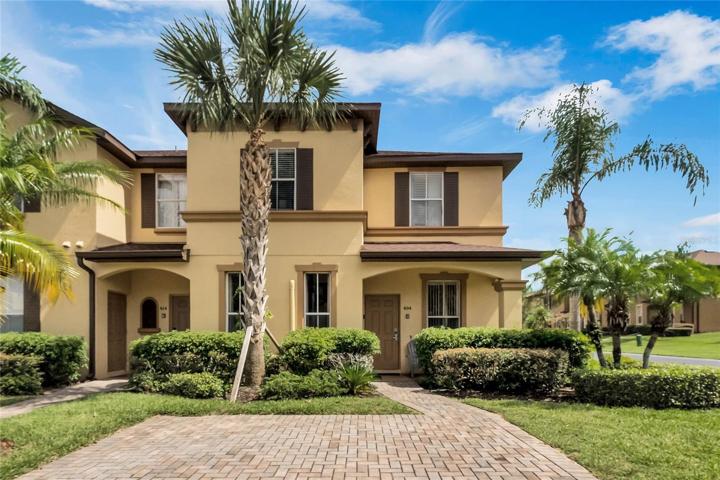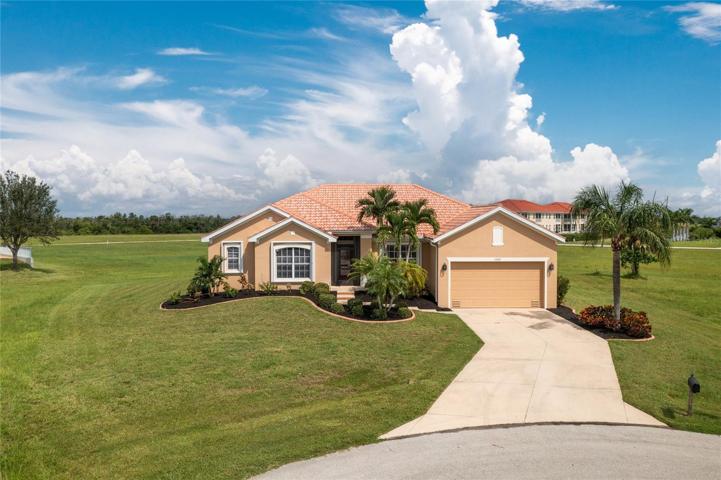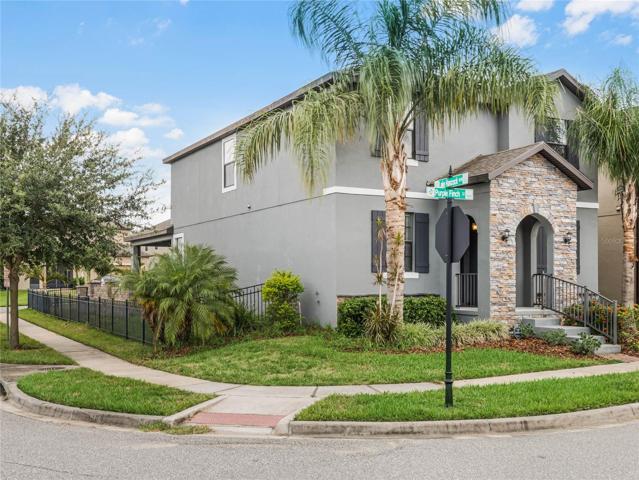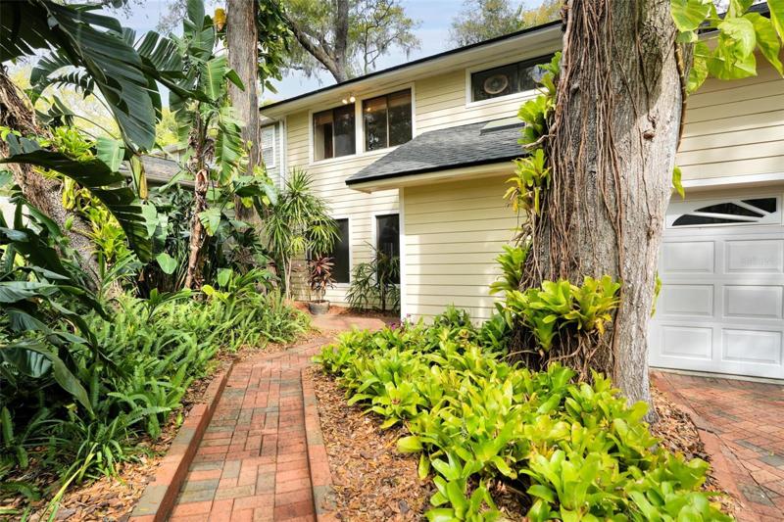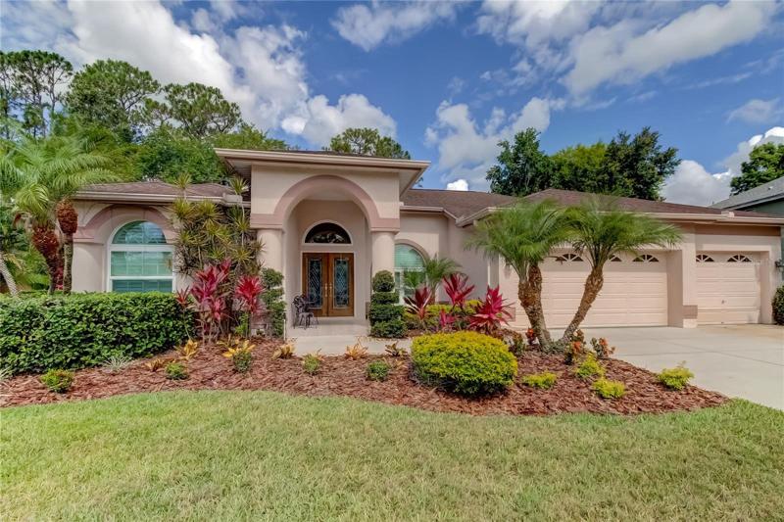5733 Properties
Sort by:
5611 E LONGBOAT BOULEVARD, TAMPA, FL 33615
5611 E LONGBOAT BOULEVARD, TAMPA, FL 33615 Details
1 year ago
4097 W BRECKENRIDGE COURT, BEVERLY HILLS, FL 34465
4097 W BRECKENRIDGE COURT, BEVERLY HILLS, FL 34465 Details
1 year ago
604 TERRA LAGO STREET, DAVENPORT, FL 33897
604 TERRA LAGO STREET, DAVENPORT, FL 33897 Details
1 year ago
7767 PURPLE FINCH STREET, WINTER GARDEN, FL 34787
7767 PURPLE FINCH STREET, WINTER GARDEN, FL 34787 Details
1 year ago
1029 43RD N AVENUE, ST PETERSBURG, FL 33703
1029 43RD N AVENUE, ST PETERSBURG, FL 33703 Details
1 year ago
16112 TURNBURY OAK DRIVE, ODESSA, FL 33556
16112 TURNBURY OAK DRIVE, ODESSA, FL 33556 Details
1 year ago
