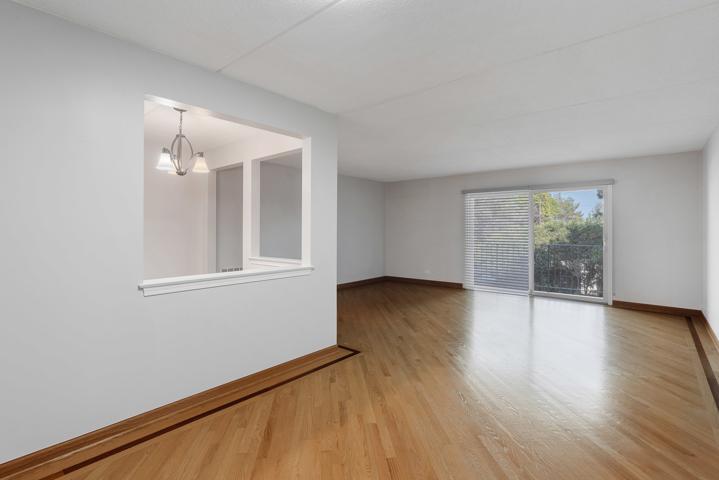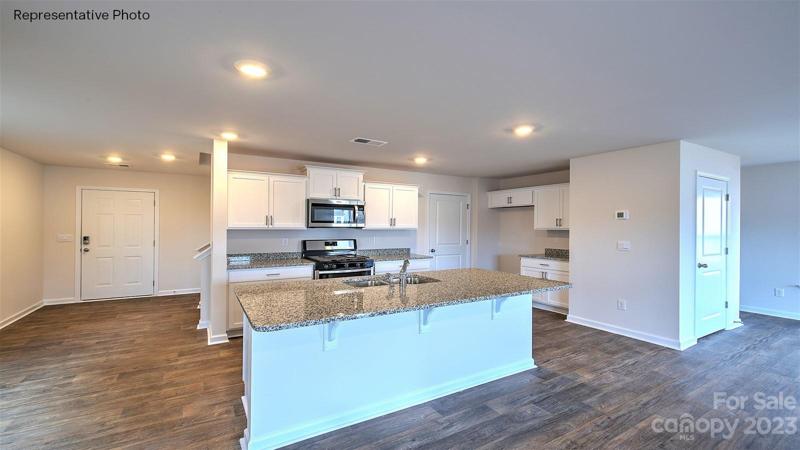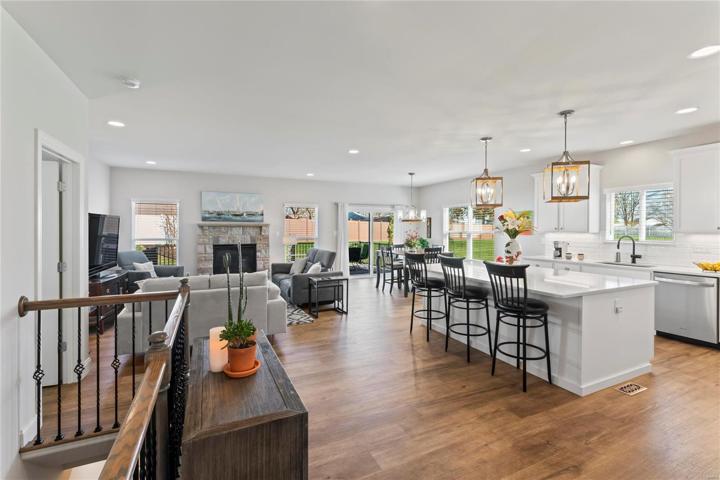5733 Properties
Sort by:
6530 W Irving Park Road, Chicago, IL 60634
6530 W Irving Park Road, Chicago, IL 60634 Details
1 year ago
704 Bristol Drive, Statesville, NC 28677
704 Bristol Drive, Statesville, NC 28677 Details
1 year ago
5271 77TH N STREET, ST PETERSBURG, FL 33709
5271 77TH N STREET, ST PETERSBURG, FL 33709 Details
1 year ago
3400 W Nettle Creek Drive, Morris, IL 60450
3400 W Nettle Creek Drive, Morris, IL 60450 Details
1 year ago
523 Columbia Downs Drive, Lake St Louis, MO 63367
523 Columbia Downs Drive, Lake St Louis, MO 63367 Details
1 year ago


























































































