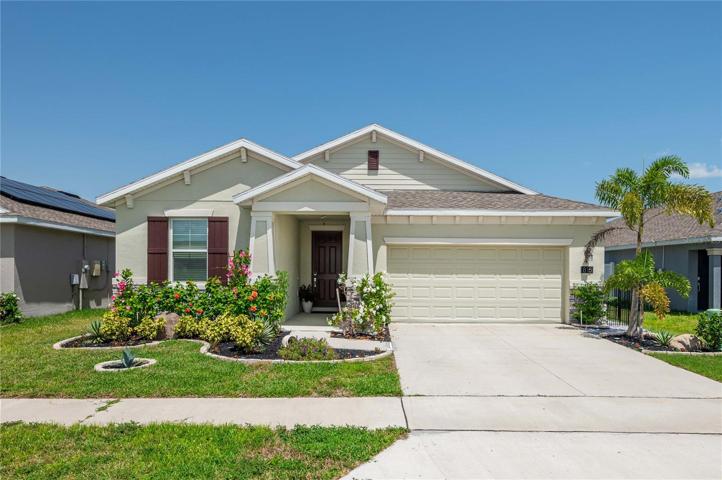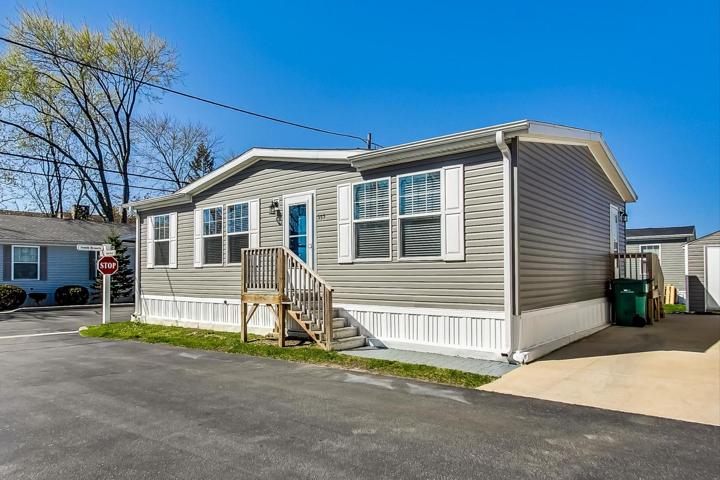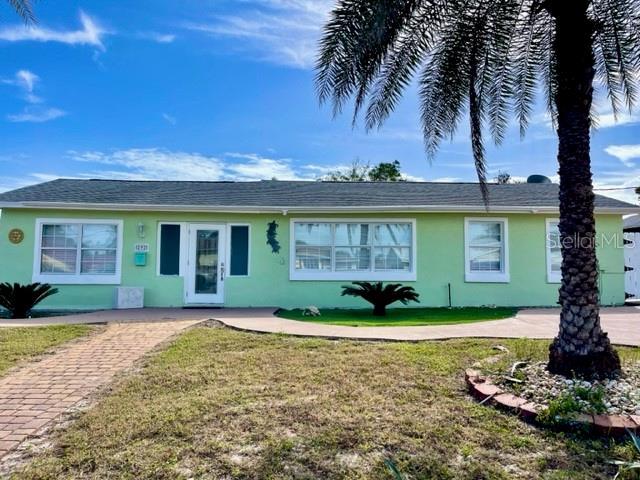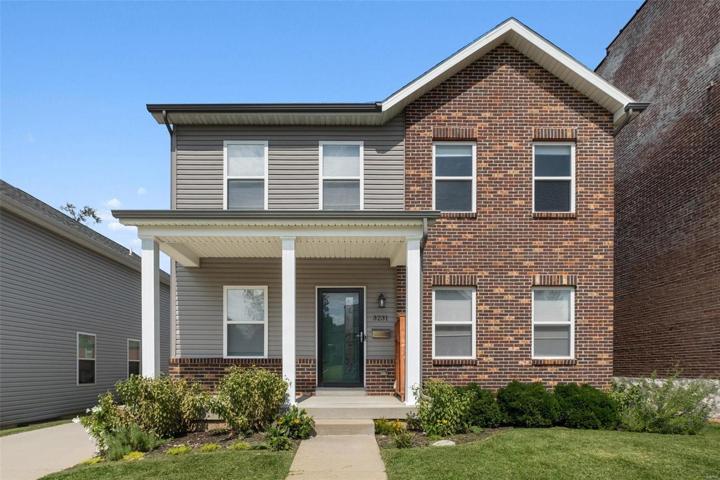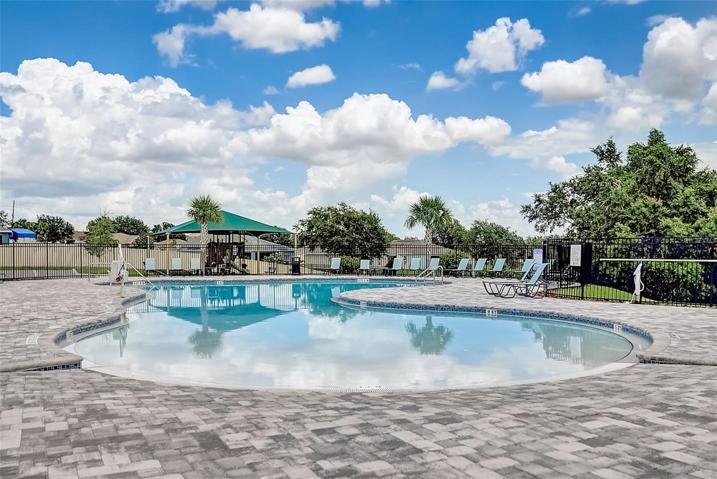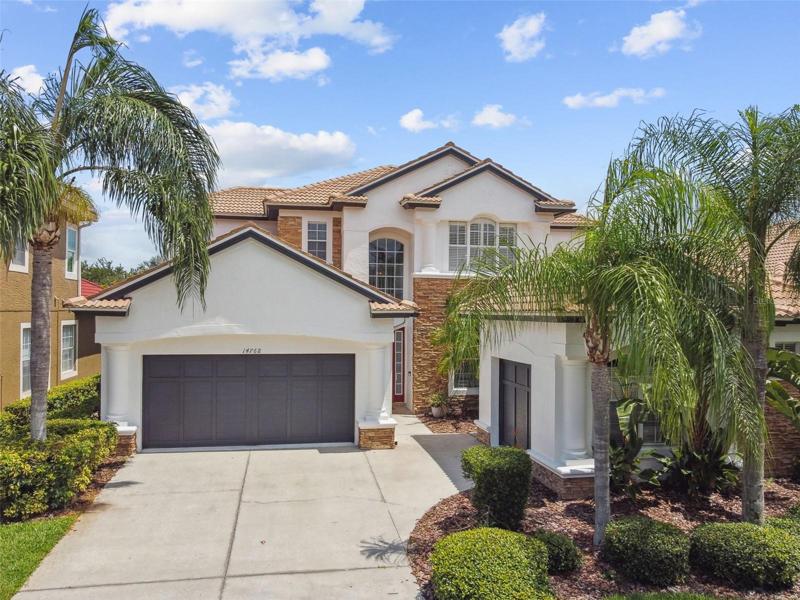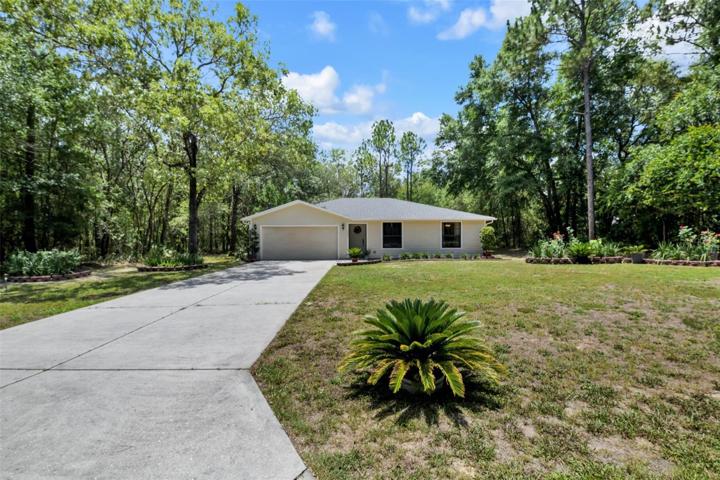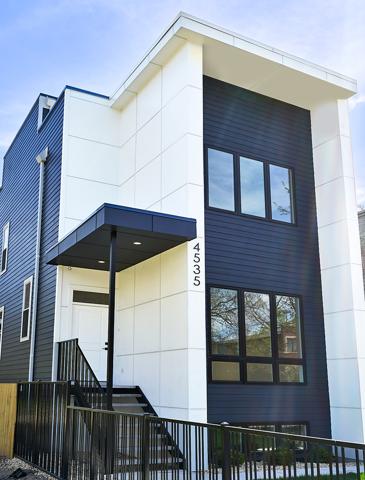5733 Properties
Sort by:
292 BOYLSTON AVENUE, DAYTONA BEACH, FL 32118
292 BOYLSTON AVENUE, DAYTONA BEACH, FL 32118 Details
2 years ago
3231 Saint Vincent Avenue, St Louis, MO 63104
3231 Saint Vincent Avenue, St Louis, MO 63104 Details
2 years ago
940 CAMBRIDGE DRIVE, WINTER HAVEN, FL 33881
940 CAMBRIDGE DRIVE, WINTER HAVEN, FL 33881 Details
2 years ago
3222 E GRIFFIN STREET, INVERNESS, FL 34453
3222 E GRIFFIN STREET, INVERNESS, FL 34453 Details
2 years ago
