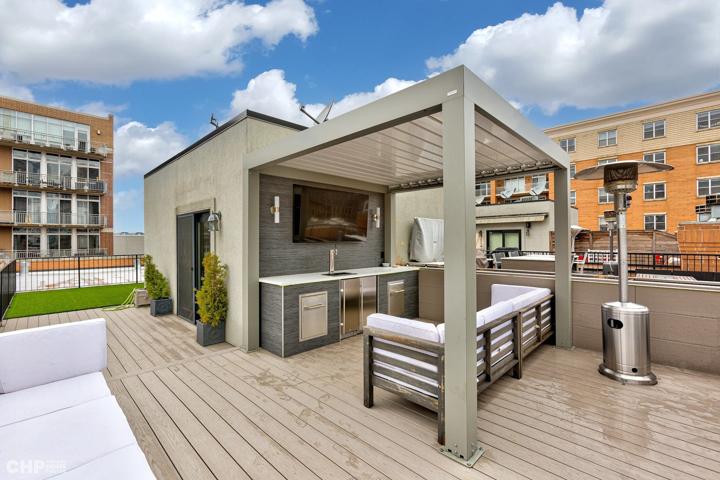5733 Properties
Sort by:
5061 INSHORE LANDING DRIVE, APOLLO BEACH, FL 33572
5061 INSHORE LANDING DRIVE, APOLLO BEACH, FL 33572 Details
1 year ago
106 S Sangamon Street, Chicago, IL 60607
106 S Sangamon Street, Chicago, IL 60607 Details
1 year ago
422 Coronation Drive, O’Fallon, MO 63366
422 Coronation Drive, O'Fallon, MO 63366 Details
1 year ago
1418 S Rocky Hill Road, Galena, IL 61036
1418 S Rocky Hill Road, Galena, IL 61036 Details
1 year ago
2246 Prestige Place, Schaumburg, IL 60173
2246 Prestige Place, Schaumburg, IL 60173 Details
1 year ago
9551 SW 207TH CIRCLE, DUNNELLON, FL 34431
9551 SW 207TH CIRCLE, DUNNELLON, FL 34431 Details
1 year ago









